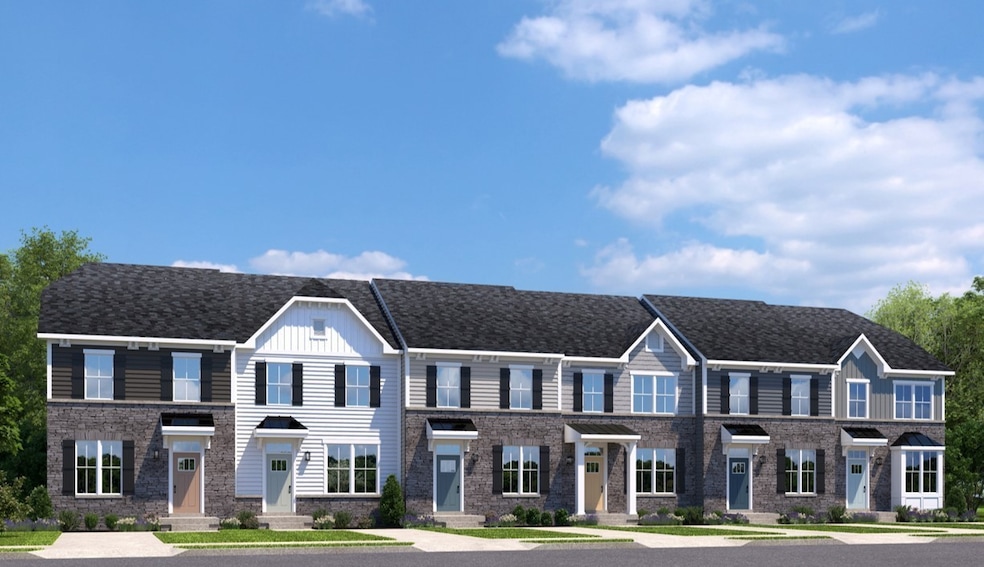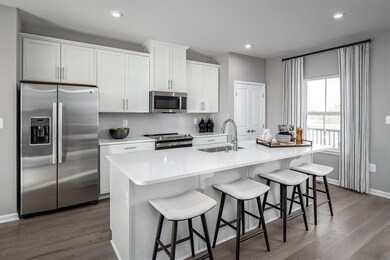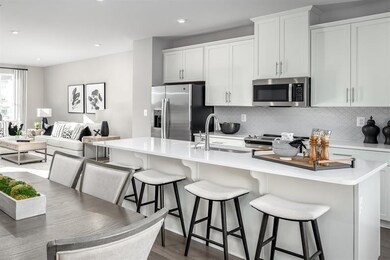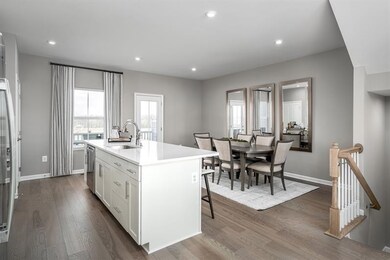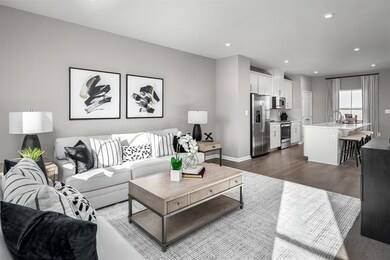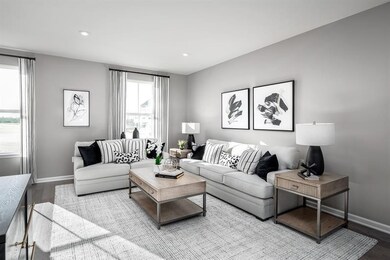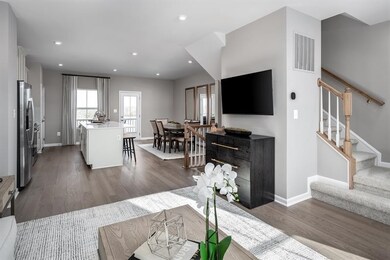
4038 Gaskill Dr Unit 113B Smyrna, TN 37167
Estimated payment $2,288/month
Highlights
- Deck
- 2 Car Attached Garage
- Cooling Available
- Tennis Courts
- Walk-In Closet
- Central Heating
About This Home
This modern townhome features a 2-car garage, finished rec room (perfect for a game room or home office with optional French doors), and an open-concept main level with front door entry, powder room, and kitchen with all appliances included—even the fridge! Upstairs, enjoy a spacious owner’s suite with en suite bath and walk-in closet, plus 2 additional bedrooms, full bath, and laundry room with washer & dryer included. Included rear deck!
Last Listed By
Ryan Homes Brokerage Phone: 6154846500 License #375798 Listed on: 06/01/2025
Townhouse Details
Home Type
- Townhome
Est. Annual Taxes
- $2,300
Year Built
- Built in 2025
HOA Fees
- $195 Monthly HOA Fees
Parking
- 2 Car Attached Garage
Home Design
- Stone Siding
Interior Spaces
- Property has 3 Levels
- ENERGY STAR Qualified Windows
- Smart Thermostat
- Finished Basement
Kitchen
- Microwave
- Dishwasher
- Disposal
Flooring
- Carpet
- Laminate
Bedrooms and Bathrooms
- 3 Bedrooms
- Walk-In Closet
Laundry
- Dryer
- Washer
Schools
- David Youree Elementary School
- Rocky Fork Middle School
- Smyrna High School
Utilities
- Cooling Available
- Central Heating
Additional Features
- ENERGY STAR Qualified Equipment for Heating
- Deck
Community Details
Overview
- Association fees include exterior maintenance, ground maintenance, trash
- Spring Branch Subdivision
Recreation
- Tennis Courts
- Community Playground
Security
- Fire and Smoke Detector
Map
Home Values in the Area
Average Home Value in this Area
Property History
| Date | Event | Price | Change | Sq Ft Price |
|---|---|---|---|---|
| 06/01/2025 06/01/25 | For Sale | $339,990 | -- | $216 / Sq Ft |
Similar Homes in Smyrna, TN
Source: Realtracs
MLS Number: 2899099
- 4038 Gaskill Dr Unit 113B
- 120 Twain Alley Unit 105C
- 4009 Gaskill Dr
- 1237 Bronte Dr Unit 12C
- 900 Mason Tucker Dr
- 623 Rock Springs Rd
- 1419 Saint Edmonds Ct
- 4372 Spregan Way
- 3009 Fanshaw Rd
- 105 Vernon Traylor Dr
- 104 Pleasant Dr
- 207 Vernon Traylor Dr
- 218 Richland Ave
- 816 Blue Springs Dr
- 0 E Gresham Dr
- 301 Jackson St
- 505 Mary St
- 101 Annleeken Dr
- 103 Maple St
- 115 Saint Michaels Ln
