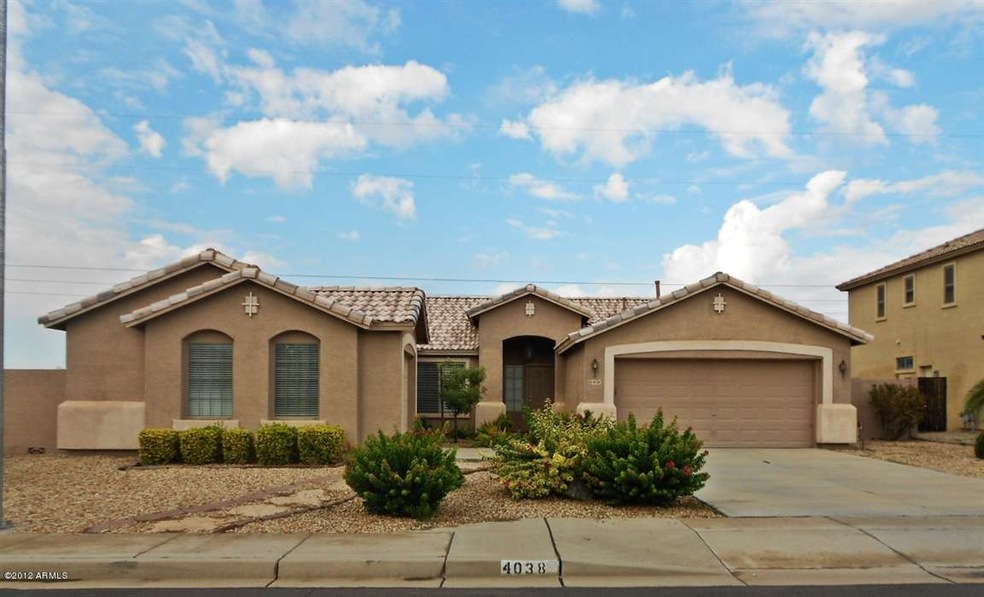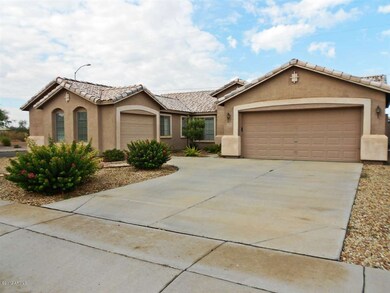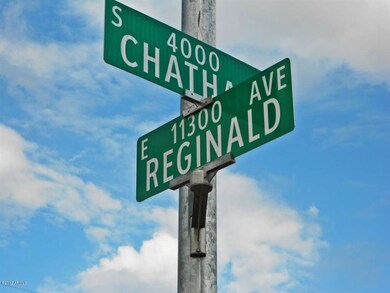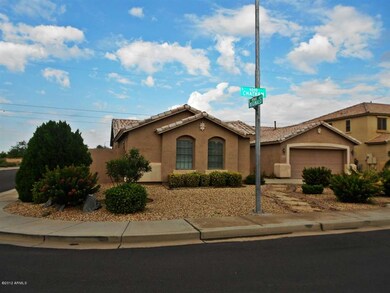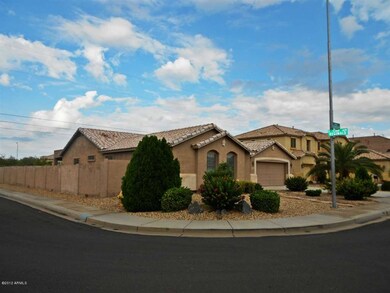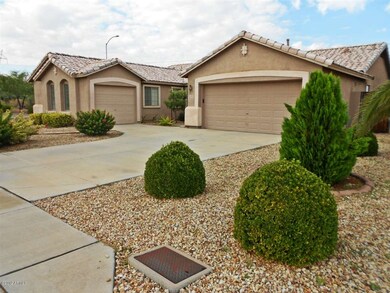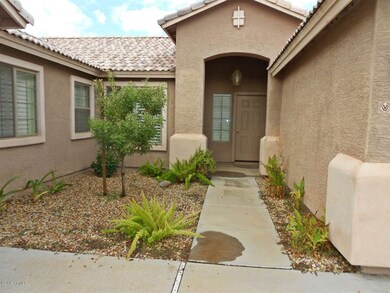
4038 S Chatham Mesa, AZ 85212
Superstition Vistas NeighborhoodHighlights
- Mountain View
- Wood Flooring
- Corner Lot
- Desert Ridge Jr. High School Rated A-
- Spanish Architecture
- Granite Countertops
About This Home
As of August 2017TRADITIONAL SALE NOT A SHORT SALE. SPECTACULAR CORNER LOT MESA MASTERPIECE. NESTLED IN THE EXQUISITE MOUNTAIN HEIGHTS COMMUNITY. SINGLE LEVEL.Gorgeous split flr plan w/ lots of kitchen & storage cabinet space. A great home to live in & entertain. Enjoy the privacy of Master bedroom. Lots of upgrades including 12x12 tiles, wood flr, built in entertainment center, window wood shutters that open bright flow through home. Granite counters in the kitchen backsplash wall, and island. Reverse osmo, h2o softener. Custom master showers , separate tub w/ his & her sink. Walk in closet. The great/family room overlooks great manicured front/back yard. Enjoy the privacy of ''NO BACK NEIGHBOR''. Great location. Near to elementary, Mid, and High school, freeways, and shopping centers. Thank you for show
Last Agent to Sell the Property
Edna V Schneider
DeLex Realty License #SA583680000 Listed on: 09/24/2012
Home Details
Home Type
- Single Family
Est. Annual Taxes
- $1,187
Year Built
- Built in 2002
Lot Details
- 9,539 Sq Ft Lot
- Wrought Iron Fence
- Partially Fenced Property
- Block Wall Fence
- Artificial Turf
- Corner Lot
- Front and Back Yard Sprinklers
- Sprinklers on Timer
HOA Fees
- $43 Monthly HOA Fees
Parking
- 3 Car Garage
Home Design
- Spanish Architecture
- Wood Frame Construction
- Tile Roof
- Block Exterior
- Stucco
Interior Spaces
- 1,831 Sq Ft Home
- 1-Story Property
- Ceiling height of 9 feet or more
- Ceiling Fan
- Mountain Views
Kitchen
- Eat-In Kitchen
- Built-In Microwave
- Kitchen Island
- Granite Countertops
Flooring
- Wood
- Laminate
- Tile
Bedrooms and Bathrooms
- 3 Bedrooms
- Remodeled Bathroom
- Primary Bathroom is a Full Bathroom
- 2 Bathrooms
- Dual Vanity Sinks in Primary Bathroom
- Bathtub With Separate Shower Stall
Outdoor Features
- Covered patio or porch
- Playground
Schools
- Meridian Elementary School
- Desert Ridge Jr. High Middle School
- Desert Ridge High School
Utilities
- Refrigerated Cooling System
- Heating System Uses Natural Gas
- Water Filtration System
- High Speed Internet
- Cable TV Available
Listing and Financial Details
- Tax Lot 81
- Assessor Parcel Number 304-33-865
Community Details
Overview
- Association fees include ground maintenance
- Mountain Heights Association, Phone Number (623) 977-3860
- Built by RICHMOND AMERICAN HOMES
- Mountain Heights Subdivision
Recreation
- Community Playground
- Bike Trail
Ownership History
Purchase Details
Home Financials for this Owner
Home Financials are based on the most recent Mortgage that was taken out on this home.Purchase Details
Home Financials for this Owner
Home Financials are based on the most recent Mortgage that was taken out on this home.Purchase Details
Purchase Details
Purchase Details
Similar Homes in Mesa, AZ
Home Values in the Area
Average Home Value in this Area
Purchase History
| Date | Type | Sale Price | Title Company |
|---|---|---|---|
| Warranty Deed | $269,000 | Driggs Title Agency Inc | |
| Warranty Deed | $205,000 | Magnus Title Agency | |
| Interfamily Deed Transfer | -- | None Available | |
| Special Warranty Deed | $174,873 | Fidelity National Title | |
| Interfamily Deed Transfer | -- | Fidelity National Title |
Mortgage History
| Date | Status | Loan Amount | Loan Type |
|---|---|---|---|
| Open | $230,000 | New Conventional | |
| Closed | $215,200 | New Conventional | |
| Previous Owner | $184,500 | New Conventional | |
| Previous Owner | $13,300 | Credit Line Revolving | |
| Previous Owner | $7,228 | Unknown | |
| Previous Owner | $140,000 | Unknown | |
| Previous Owner | $144,800 | Unknown | |
| Previous Owner | $21,200 | Unknown |
Property History
| Date | Event | Price | Change | Sq Ft Price |
|---|---|---|---|---|
| 08/30/2017 08/30/17 | Sold | $269,000 | -2.1% | $147 / Sq Ft |
| 08/01/2017 08/01/17 | Pending | -- | -- | -- |
| 07/07/2017 07/07/17 | For Sale | $274,900 | 0.0% | $150 / Sq Ft |
| 06/15/2013 06/15/13 | Rented | $1,300 | -16.1% | -- |
| 05/30/2013 05/30/13 | Under Contract | -- | -- | -- |
| 04/05/2013 04/05/13 | For Rent | $1,550 | 0.0% | -- |
| 12/17/2012 12/17/12 | Sold | $205,500 | -4.4% | $112 / Sq Ft |
| 11/19/2012 11/19/12 | Price Changed | $215,000 | 0.0% | $117 / Sq Ft |
| 11/17/2012 11/17/12 | Pending | -- | -- | -- |
| 11/10/2012 11/10/12 | Price Changed | $215,000 | -2.2% | $117 / Sq Ft |
| 09/24/2012 09/24/12 | For Sale | $219,900 | -- | $120 / Sq Ft |
Tax History Compared to Growth
Tax History
| Year | Tax Paid | Tax Assessment Tax Assessment Total Assessment is a certain percentage of the fair market value that is determined by local assessors to be the total taxable value of land and additions on the property. | Land | Improvement |
|---|---|---|---|---|
| 2025 | $1,487 | $23,818 | -- | -- |
| 2024 | $1,712 | $22,684 | -- | -- |
| 2023 | $1,712 | $39,430 | $7,880 | $31,550 |
| 2022 | $1,670 | $28,970 | $5,790 | $23,180 |
| 2021 | $1,809 | $26,100 | $5,220 | $20,880 |
| 2020 | $1,777 | $24,610 | $4,920 | $19,690 |
| 2019 | $1,647 | $20,770 | $4,150 | $16,620 |
| 2018 | $1,568 | $20,060 | $4,010 | $16,050 |
| 2017 | $1,827 | $18,030 | $3,600 | $14,430 |
| 2016 | $1,876 | $18,680 | $3,730 | $14,950 |
| 2015 | $1,720 | $18,120 | $3,620 | $14,500 |
Agents Affiliated with this Home
-

Seller's Agent in 2017
Hunter Stuart
Hunter Stuart Properties
(480) 288-9488
-
B
Seller Co-Listing Agent in 2017
Barbara Stuart
Hunter Stuart Properties
-

Buyer's Agent in 2017
Bruce Kriens
Realty One Group
(480) 641-3333
-
Mike Caruso

Seller's Agent in 2013
Mike Caruso
HomeSmart
(480) 201-3700
2 in this area
49 Total Sales
-
E
Seller's Agent in 2012
Edna V Schneider
DeLex Realty
Map
Source: Arizona Regional Multiple Listing Service (ARMLS)
MLS Number: 4823320
APN: 304-33-865
- 11346 E Renata Ave
- 11502 E Rafael Ave
- 11511 E Renata Ave
- 11129 E Reginald Ave
- 3829 S Harlan Unit D
- 4305 S Antonio
- 11050 E Ravenna Ave
- 11352 E Starkey Ave Unit 1
- 11003 E Ravenna Cir
- 11541 E Corbin Ave
- 11526 E Shepperd Ave
- 4466 S Brice
- 11023 E Shepperd Ave
- 3555 S Payton
- 10822 E Ramblewood Cir
- 10846 E Quartet Ave
- 11225 E Sylvan Ave
- 11455 E Persimmon Ave Unit 3
- 11531 E Persimmon Ave Unit 3
- 4617 S Carmine
