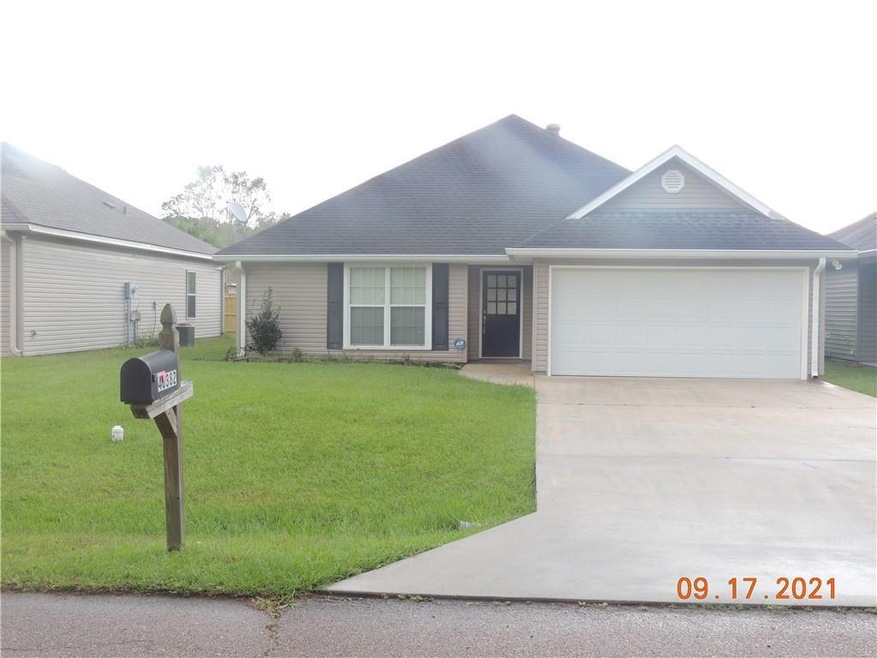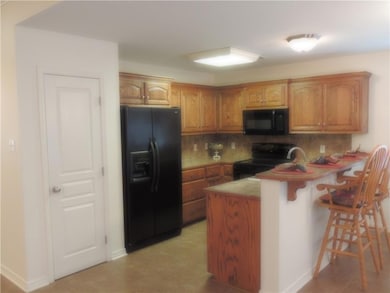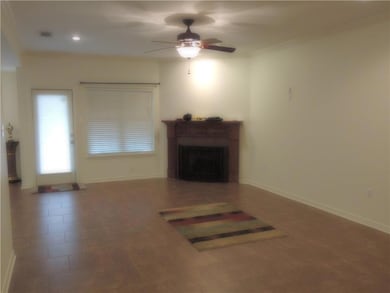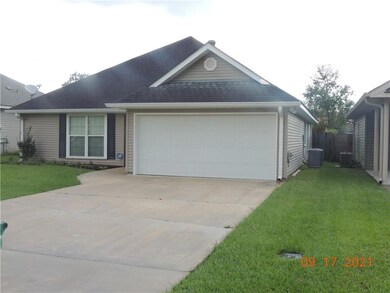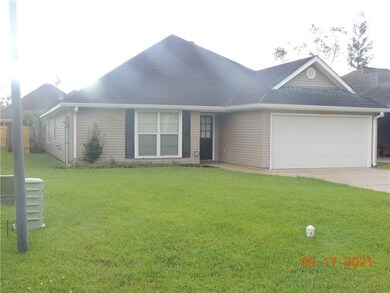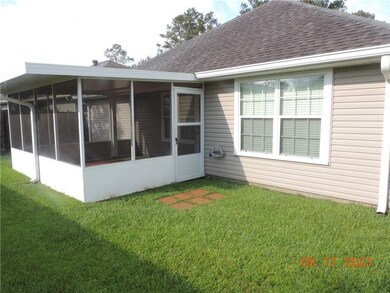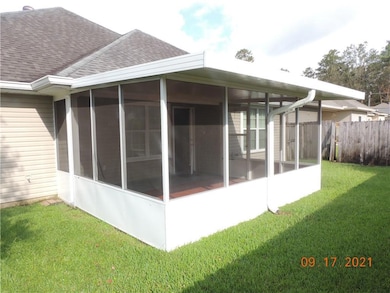
40382 Skylar Ln Ponchatoula, LA 70454
Highlights
- Traditional Architecture
- Tray Ceiling
- Property is in very good condition
- Covered patio or porch
- Central Heating and Cooling System
- Fenced
About This Home
As of October 2021Diamonds are forever, just like this ready to move in. Make this your forever home! Custom cabinets, ceramic and lamented floors, no carpet, new dishwasher and garbage disposal. Screened in rear patio Fire place operates on Propane which purchaser would have to provide within mins to Walmart , North Oaks Hospital ,Hammond Square Mall
Last Listed By
Mike Miller
RE/MAX Northshore License #000022001 Listed on: 09/20/2021
Home Details
Home Type
- Single Family
Est. Annual Taxes
- $1,647
Year Built
- 2018
Lot Details
- 5,227 Sq Ft Lot
- Lot Dimensions are 52x100
- Fenced
- Irregular Lot
- Property is in very good condition
Parking
- 2 Parking Spaces
Home Design
- Traditional Architecture
- Slab Foundation
- Shingle Roof
- Asphalt Shingled Roof
- Vinyl Siding
Interior Spaces
- 1,500 Sq Ft Home
- Property has 1 Level
- Tray Ceiling
- Gas Fireplace
Kitchen
- Oven
- Range
Bedrooms and Bathrooms
- 3 Bedrooms
- 2 Full Bathrooms
Additional Features
- Covered patio or porch
- Outside City Limits
- Central Heating and Cooling System
Community Details
- New Subdivision
Listing and Financial Details
- Home warranty included in the sale of the property
- Assessor Parcel Number 7045440382SkylarLN
Ownership History
Purchase Details
Home Financials for this Owner
Home Financials are based on the most recent Mortgage that was taken out on this home.Purchase Details
Purchase Details
Home Financials for this Owner
Home Financials are based on the most recent Mortgage that was taken out on this home.Purchase Details
Home Financials for this Owner
Home Financials are based on the most recent Mortgage that was taken out on this home.Purchase Details
Similar Homes in Ponchatoula, LA
Home Values in the Area
Average Home Value in this Area
Purchase History
| Date | Type | Sale Price | Title Company |
|---|---|---|---|
| Deed | $195,000 | None Listed On Document | |
| Deed | $195,000 | None Listed On Document | |
| Deed | -- | None Listed On Document | |
| Cash Sale Deed | $160,000 | None Available | |
| Deed | $152,000 | Tangi Title | |
| Cash Sale Deed | $125,500 | None Available | |
| Deed | $28,000 | None Available |
Mortgage History
| Date | Status | Loan Amount | Loan Type |
|---|---|---|---|
| Open | $120,000 | New Conventional | |
| Closed | $120,000 | New Conventional | |
| Previous Owner | $155,102 | New Conventional | |
| Previous Owner | $128,010 | Future Advance Clause Open End Mortgage |
Property History
| Date | Event | Price | Change | Sq Ft Price |
|---|---|---|---|---|
| 10/28/2021 10/28/21 | Sold | -- | -- | -- |
| 09/28/2021 09/28/21 | Pending | -- | -- | -- |
| 09/20/2021 09/20/21 | For Sale | $210,000 | +28.1% | $140 / Sq Ft |
| 03/14/2014 03/14/14 | Sold | -- | -- | -- |
| 02/12/2014 02/12/14 | Pending | -- | -- | -- |
| 08/16/2013 08/16/13 | For Sale | $163,900 | -- | $111 / Sq Ft |
Tax History Compared to Growth
Tax History
| Year | Tax Paid | Tax Assessment Tax Assessment Total Assessment is a certain percentage of the fair market value that is determined by local assessors to be the total taxable value of land and additions on the property. | Land | Improvement |
|---|---|---|---|---|
| 2024 | $1,647 | $15,504 | $2,160 | $13,344 |
| 2023 | $1,651 | $15,344 | $2,000 | $13,344 |
| 2022 | $1,628 | $15,344 | $2,000 | $13,344 |
| 2021 | $591 | $13,019 | $2,000 | $11,019 |
| 2020 | $1,380 | $13,019 | $2,000 | $11,019 |
| 2019 | $1,390 | $13,019 | $2,000 | $11,019 |
| 2018 | $1,420 | $13,019 | $2,000 | $11,019 |
| 2017 | $1,383 | $13,039 | $2,500 | $10,539 |
| 2016 | $1,396 | $13,039 | $2,500 | $10,539 |
| 2015 | $606 | $13,146 | $2,500 | $10,646 |
| 2014 | $571 | $13,146 | $2,500 | $10,646 |
Agents Affiliated with this Home
-
M
Seller's Agent in 2021
Mike Miller
RE/MAX
-
STEPHANIE SCHULTE

Seller's Agent in 2014
STEPHANIE SCHULTE
Keller Williams Realty Services
(985) 969-4501
32 Total Sales
-
Sergio Mesa
S
Buyer's Agent in 2014
Sergio Mesa
NextHome Real Estate Professionals
(504) 390-5229
121 Total Sales
Map
Source: ROAM MLS
MLS Number: 2315574
APN: 06285783
- 40408 Chandler Dr
- 40339 Chandler Dr
- 41030 Eileen Ln
- 41046 Renee Dr
- 816 Eden Oaks Dr
- 0 Veteran's Ave Unit 972177
- 140 N 14th St
- 1.53 Acres Veterans Ave
- 0 Pelican Park Dr
- 810 Saint Joseph St
- 374 Avalon Trace Dr
- 474 Avalon Villa Dr
- 40663 W I-55 Service Rd
- 0 Pelican Park Drive Dr Unit 2337744
- 0 Pelican Park Drive Dr Unit 2337773
- 0 Pelican Park Drive Dr Unit 2337781
- 0 Pelican Park Drive Dr Unit 2337790
- 0 Pelican Park Drive Dr Unit 2337798
- 0 Pelican Park Drive Dr Unit 2337806
