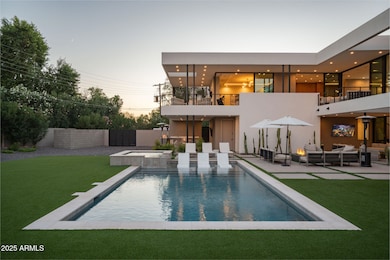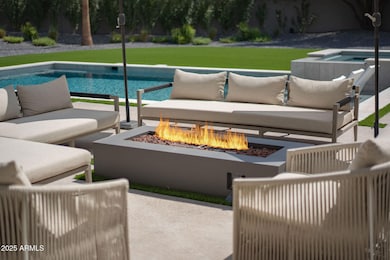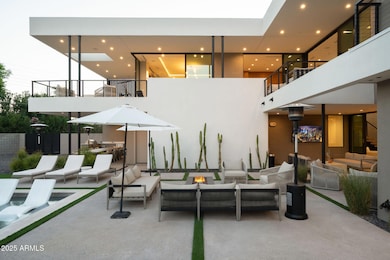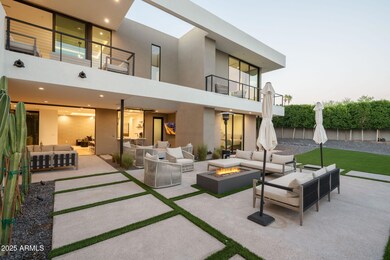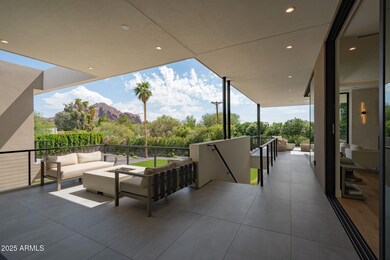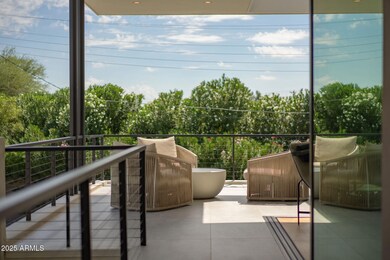4039 E Rancho Dr Phoenix, AZ 85018
Camelback East Village NeighborhoodEstimated payment $33,704/month
Highlights
- Heated Spa
- RV Gated
- 0.51 Acre Lot
- Hopi Elementary School Rated A
- Gated Parking
- Mountain View
About This Home
On the Arcadia/Paradise Valley border, this gated modern residence combines privacy and sophistication. A new lush ficus hedge frames the property, while floor-to-ceiling windows and sliding glass walls capture stunning views of Camelback and the Phoenix Mountain Preserve. The main level features a gourmet Wolf/Sub-Zero kitchen with hidden prep space, an open living area, and three en-suite bedrooms including a primary retreat with fireplace, spa bath, custom closet with an additional laundry unit, and private balcony. The lower level adds two en-suites, a flex room, and a full entertainment lounge with bar. Smart home automation, timeless design, and seamless indoor-outdoor living make this home ideal for both everyday living and elevated entertaining.
Listing Agent
Bushnell Real Estate Solutions License #SA701845000 Listed on: 09/30/2025
Open House Schedule
-
Saturday, January 10, 20261:00 to 3:00 pm1/10/2026 1:00:00 PM +00:001/10/2026 3:00:00 PM +00:00Add to Calendar
Home Details
Home Type
- Single Family
Est. Annual Taxes
- $12,782
Year Built
- Built in 2024
Lot Details
- 0.51 Acre Lot
- Desert faces the front of the property
- Block Wall Fence
- Artificial Turf
- Front and Back Yard Sprinklers
- Sprinklers on Timer
- Private Yard
Parking
- 3 Car Garage
- 6 Open Parking Spaces
- Electric Vehicle Home Charger
- Garage Door Opener
- Gated Parking
- RV Gated
Home Design
- Designed by Design Tank Architects
- Contemporary Architecture
- Wood Frame Construction
- Spray Foam Insulation
- Foam Roof
- Block Exterior
- Stone Exterior Construction
- Stucco
Interior Spaces
- 5,623 Sq Ft Home
- 2-Story Property
- Wet Bar
- Ceiling height of 9 feet or more
- Ceiling Fan
- Skylights
- Two Way Fireplace
- Gas Fireplace
- Double Pane Windows
- Living Room with Fireplace
- 2 Fireplaces
- Mountain Views
- Smart Home
Kitchen
- Eat-In Kitchen
- Gas Cooktop
- Built-In Microwave
- Wolf Appliances
- Kitchen Island
Flooring
- Wood
- Tile
Bedrooms and Bathrooms
- 5 Bedrooms
- Fireplace in Primary Bedroom
- Primary Bathroom is a Full Bathroom
- 7 Bathrooms
- Dual Vanity Sinks in Primary Bathroom
- Bathtub With Separate Shower Stall
Finished Basement
- Walk-Out Basement
- Basement Fills Entire Space Under The House
Eco-Friendly Details
- North or South Exposure
Pool
- Heated Spa
- Heated Pool
- Pool Pump
Outdoor Features
- Balcony
- Covered Patio or Porch
- Outdoor Fireplace
- Outdoor Storage
Schools
- Hopi Elementary School
- Ingleside Middle School
- Arcadia High School
Utilities
- Central Air
- Heating Available
- High Speed Internet
- Cable TV Available
Community Details
- No Home Owners Association
- Association fees include no fees
- Short Hills Subdivision
Listing and Financial Details
- Tax Lot 37
- Assessor Parcel Number 171-07-038
Map
Home Values in the Area
Average Home Value in this Area
Tax History
| Year | Tax Paid | Tax Assessment Tax Assessment Total Assessment is a certain percentage of the fair market value that is determined by local assessors to be the total taxable value of land and additions on the property. | Land | Improvement |
|---|---|---|---|---|
| 2025 | $12,782 | $84,605 | -- | -- |
| 2024 | $6,516 | $60,012 | -- | -- |
| 2023 | $6,516 | $100,270 | $20,050 | $80,220 |
| 2022 | $5,650 | $78,000 | $15,600 | $62,400 |
| 2021 | $5,877 | $72,650 | $14,530 | $58,120 |
| 2020 | $5,782 | $67,270 | $13,450 | $53,820 |
| 2019 | $5,543 | $69,830 | $13,960 | $55,870 |
| 2018 | $5,307 | $66,510 | $13,300 | $53,210 |
| 2017 | $5,075 | $68,450 | $13,690 | $54,760 |
| 2016 | $4,929 | $68,710 | $13,740 | $54,970 |
| 2015 | $4,468 | $69,310 | $13,860 | $55,450 |
Property History
| Date | Event | Price | List to Sale | Price per Sq Ft | Prior Sale |
|---|---|---|---|---|---|
| 01/02/2026 01/02/26 | Off Market | $6,248,000 | -- | -- | |
| 12/31/2025 12/31/25 | For Sale | $6,248,000 | 0.0% | $1,111 / Sq Ft | |
| 11/19/2025 11/19/25 | Price Changed | $6,248,000 | -3.7% | $1,111 / Sq Ft | |
| 09/30/2025 09/30/25 | For Sale | $6,488,000 | +17.4% | $1,154 / Sq Ft | |
| 05/29/2024 05/29/24 | Sold | $5,525,000 | 0.0% | $974 / Sq Ft | View Prior Sale |
| 04/16/2024 04/16/24 | Pending | -- | -- | -- | |
| 04/13/2024 04/13/24 | Off Market | $5,525,000 | -- | -- | |
| 04/13/2024 04/13/24 | For Sale | $5,600,000 | +348.0% | $987 / Sq Ft | |
| 06/30/2022 06/30/22 | Sold | $1,250,000 | -3.8% | $353 / Sq Ft | View Prior Sale |
| 04/05/2022 04/05/22 | Pending | -- | -- | -- | |
| 04/05/2022 04/05/22 | For Sale | $1,299,900 | -- | $367 / Sq Ft |
Purchase History
| Date | Type | Sale Price | Title Company |
|---|---|---|---|
| Warranty Deed | $5,525,000 | Magnus Title Agency | |
| Warranty Deed | $1,250,000 | Magnus Title | |
| Warranty Deed | -- | Magnus Title | |
| Warranty Deed | $850,000 | First American Title Ins Co |
Mortgage History
| Date | Status | Loan Amount | Loan Type |
|---|---|---|---|
| Open | $3,000,000 | New Conventional | |
| Previous Owner | $2,137,500 | Construction | |
| Previous Owner | $637,500 | Purchase Money Mortgage |
Source: Arizona Regional Multiple Listing Service (ARMLS)
MLS Number: 6926683
APN: 171-07-038
- 3933 E Rancho Dr
- 4002 E McDonald Dr
- 4218 E Palo Verde Dr
- 3842 E San Miguel Ave
- 3977 E Paradise View Dr
- 4142 E Stanford Dr
- 4333 E McDonald Dr
- 5842 N 38th Place
- 5822 N 44th Place
- 6112 N Paradise View Dr Unit 1
- 6112 N Paradise View Dr
- 6001 N 37th Place
- 6021 N 44th St
- 3700 E Camino Sin Nombre
- 4324 E Stanford Dr
- 5555 N Camino Del Contento
- 4332 E Vermont Ave
- 5625 N 45th St
- 4350 E Vermont Ave
- 5803 N 45th St Unit 1
- 6050 N Paradise View Dr
- 5214 N 43rd Place
- 4490 E Valley Vista Ln
- 5115 N 40th St
- 4240 E Camelback Rd Unit 508
- 4434 E Camelback Rd Unit 128
- 5156 N 45th Place
- 5002 N 38th Place
- 3411 E Valley Vista Ln
- 4201 E Camelback Rd Unit 51
- 4201 E Camelback Rd Unit 74
- 3825 E Camelback Rd Unit 114
- 3915 E Camelback Rd
- 5302 N 47th St
- 3420 E Oregon Ave
- 4900 N 44th St
- 4241 E Calle Tuberia
- 6664 N 40th St
- 3841 E Elm St
- 3282 E Palo Verde Dr

