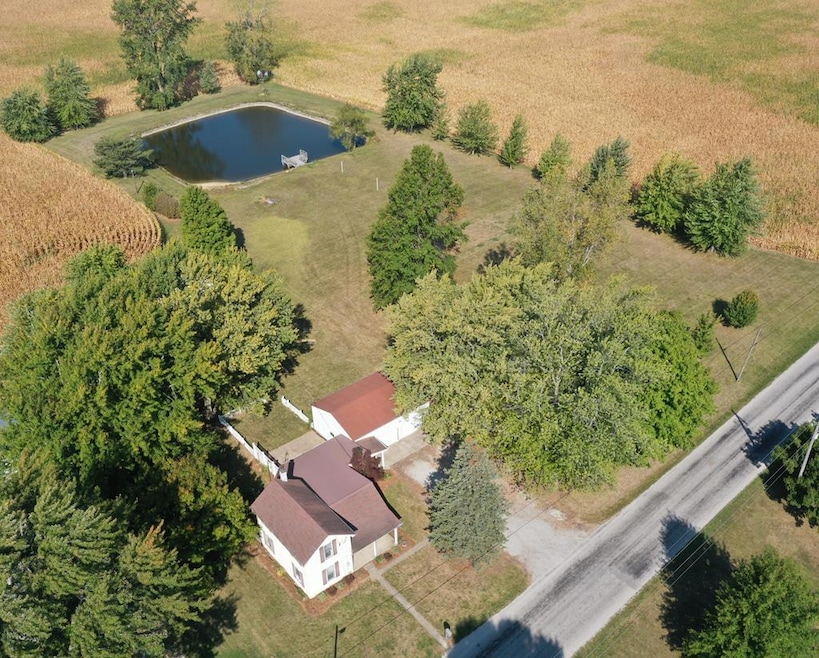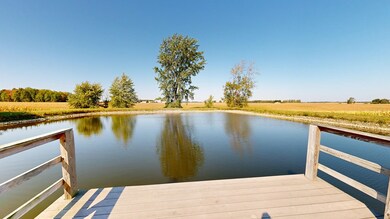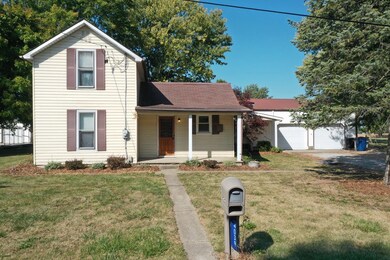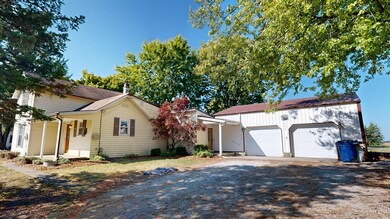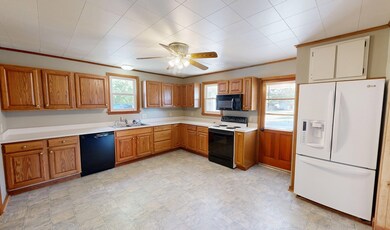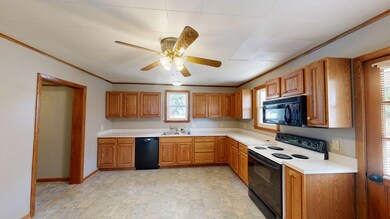
4039 Hinesville Rd Shelby, OH 44875
Highlights
- Home fronts a pond
- Lawn
- 2.5 Car Attached Garage
- Main Floor Primary Bedroom
- Covered patio or porch
- Eat-In Kitchen
About This Home
As of November 2024If you have been considering moving to the country, now is the time! This 4 bedroom home in the Shelby School District has a lot to offer. Main floor primary bedroom, bath, and laundry. Spacious kitchen with all appliances included. Large living room with a fireplace and separate access to the rear, fenced-in patio area. Forced air heat and central air. Oversized 2.5 car attached garage with breezeway and workshop area. The 2.66 acre lot includes a beautiful, stocked pond with private dock, a shed, and a large yard for gardening, entertaining, or starting your own hobby farm. Offers due to listing agent by 9pm Monday evening, to be reviewed Tuesday morning.
Last Agent to Sell the Property
Wilson Family Realty Corp Brokerage Phone: 4195285500 License #2016000462 Listed on: 09/16/2024
Home Details
Home Type
- Single Family
Est. Annual Taxes
- $1,589
Year Built
- Built in 1890
Lot Details
- 2.66 Acre Lot
- Home fronts a pond
- Level Lot
- Landscaped with Trees
- Lawn
Parking
- 2.5 Car Attached Garage
- Garage Door Opener
- Open Parking
Home Design
- Vinyl Siding
Interior Spaces
- 1,410 Sq Ft Home
- 1.5-Story Property
- Paddle Fans
- Gas Log Fireplace
- Double Pane Windows
- Living Room with Fireplace
- Wall to Wall Carpet
- Laundry on main level
Kitchen
- Eat-In Kitchen
- Range
- Microwave
- Dishwasher
Bedrooms and Bathrooms
- 4 Bedrooms | 2 Main Level Bedrooms
- Primary Bedroom on Main
- 1 Full Bathroom
Basement
- Partial Basement
- Sump Pump
Accessible Home Design
- Level Entry For Accessibility
Outdoor Features
- Covered patio or porch
- Shed
Utilities
- Dehumidifier
- Forced Air Heating and Cooling System
- Heating System Powered By Leased Propane
- Well
- Electric Water Heater
- Septic Tank
Listing and Financial Details
- Assessor Parcel Number 0444700615000/16000
Ownership History
Purchase Details
Home Financials for this Owner
Home Financials are based on the most recent Mortgage that was taken out on this home.Purchase Details
Home Financials for this Owner
Home Financials are based on the most recent Mortgage that was taken out on this home.Purchase Details
Home Financials for this Owner
Home Financials are based on the most recent Mortgage that was taken out on this home.Purchase Details
Home Financials for this Owner
Home Financials are based on the most recent Mortgage that was taken out on this home.Purchase Details
Home Financials for this Owner
Home Financials are based on the most recent Mortgage that was taken out on this home.Similar Homes in Shelby, OH
Home Values in the Area
Average Home Value in this Area
Purchase History
| Date | Type | Sale Price | Title Company |
|---|---|---|---|
| Warranty Deed | $185,000 | Tha Title | |
| Warranty Deed | $185,000 | Tha Title | |
| Warranty Deed | $157,000 | None Available | |
| Survivorship Deed | $118,000 | Chicago Title | |
| Deed | $95,500 | -- | |
| Deed | $86,500 | -- |
Mortgage History
| Date | Status | Loan Amount | Loan Type |
|---|---|---|---|
| Open | $175,750 | New Conventional | |
| Closed | $175,750 | New Conventional | |
| Previous Owner | $6,940 | FHA | |
| Previous Owner | $154,156 | FHA | |
| Previous Owner | $92,500 | New Conventional | |
| Previous Owner | $26,800 | Stand Alone Second | |
| Previous Owner | $112,100 | Fannie Mae Freddie Mac | |
| Previous Owner | $90,700 | New Conventional | |
| Previous Owner | $69,200 | New Conventional |
Property History
| Date | Event | Price | Change | Sq Ft Price |
|---|---|---|---|---|
| 11/14/2024 11/14/24 | Sold | $185,000 | -2.6% | $131 / Sq Ft |
| 10/15/2024 10/15/24 | Pending | -- | -- | -- |
| 10/07/2024 10/07/24 | Price Changed | $189,900 | -5.0% | $135 / Sq Ft |
| 09/16/2024 09/16/24 | For Sale | $199,900 | -- | $142 / Sq Ft |
Tax History Compared to Growth
Tax History
| Year | Tax Paid | Tax Assessment Tax Assessment Total Assessment is a certain percentage of the fair market value that is determined by local assessors to be the total taxable value of land and additions on the property. | Land | Improvement |
|---|---|---|---|---|
| 2024 | $1,324 | $35,310 | $4,380 | $30,930 |
| 2023 | $1,324 | $35,310 | $4,380 | $30,930 |
| 2022 | $1,171 | $27,720 | $4,010 | $23,710 |
| 2021 | $1,171 | $27,720 | $4,010 | $23,710 |
| 2020 | $1,172 | $27,720 | $4,010 | $23,710 |
| 2019 | $1,086 | $23,720 | $3,400 | $20,320 |
| 2018 | $1,076 | $23,720 | $3,400 | $20,320 |
| 2017 | $1,066 | $23,720 | $3,400 | $20,320 |
| 2016 | $1,020 | $22,940 | $2,750 | $20,190 |
| 2015 | $1,014 | $22,940 | $2,750 | $20,190 |
| 2014 | $979 | $22,940 | $2,750 | $20,190 |
| 2012 | $502 | $23,650 | $2,840 | $20,810 |
Agents Affiliated with this Home
-
Amanda Wilson

Seller's Agent in 2024
Amanda Wilson
Wilson Family Realty Corp
(419) 564-4869
170 Total Sales
-
James Utt
J
Buyer's Agent in 2024
James Utt
The Holden Agency
(419) 632-1159
8 Total Sales
Map
Source: Mansfield Association of REALTORS®
MLS Number: 9063959
APN: 044-47-006-15-000
