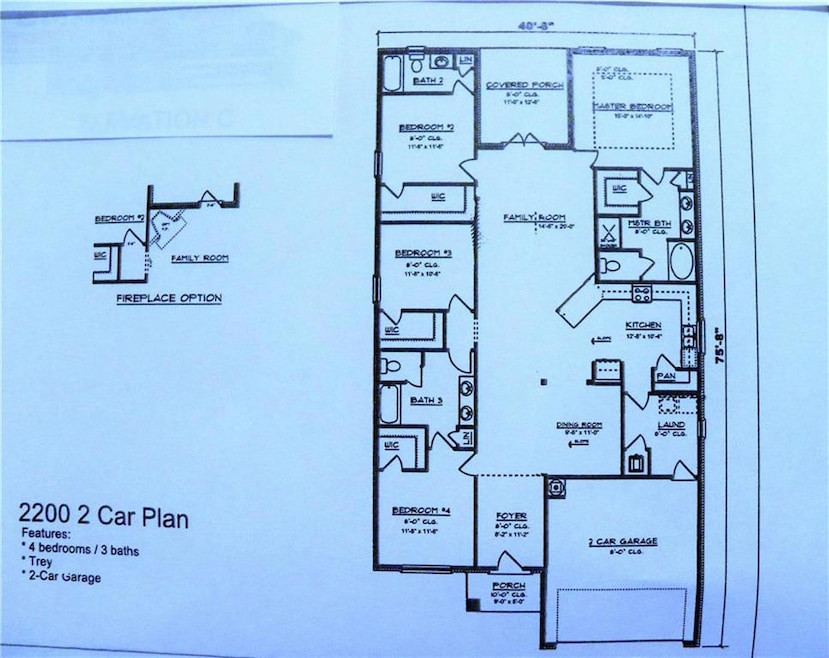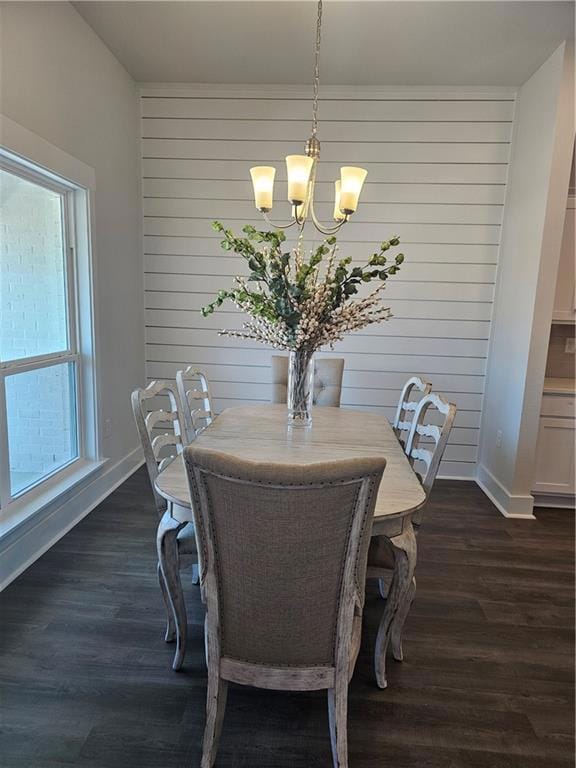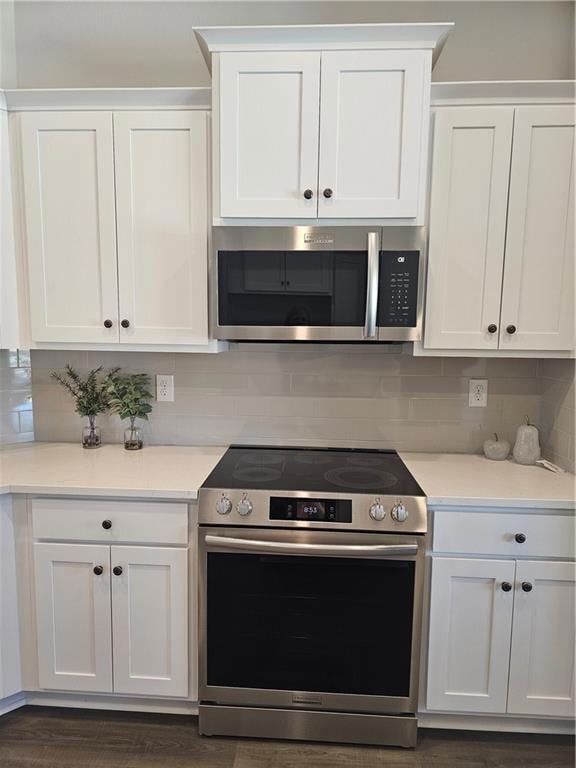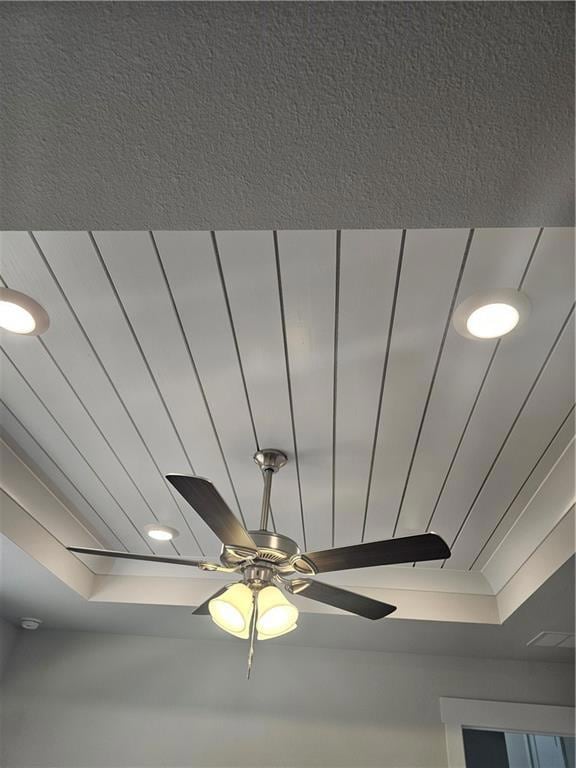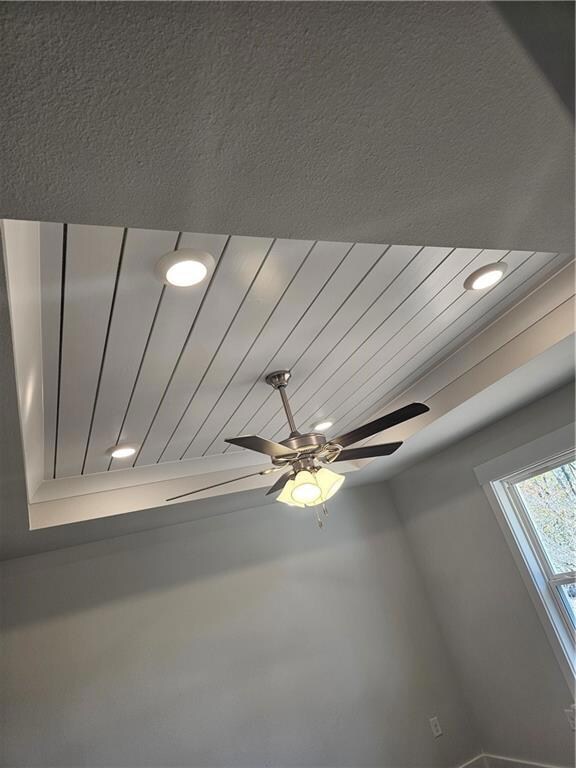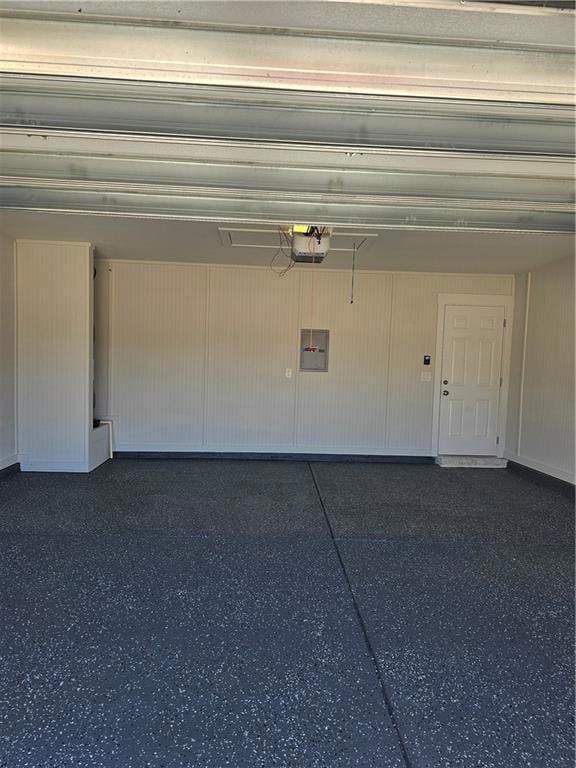
4039 Leighton Place Dr Mobile, AL 36693
Riviere Du Chien NeighborhoodEstimated payment $2,133/month
Highlights
- Open-Concept Dining Room
- Craftsman Architecture
- Stone Countertops
- View of Trees or Woods
- Attic
- Private Yard
About This Home
UNDER CONTRUCTION - Welcome to Leighton Village featuring the new Coastal Collection. Stunning designs. This 2200 floor plan features a grand family room, large kitchen with bar open to the family room, dining room too. Laundry Room is fabulous. The primary suite offers a private retreat, featuring a luxurious en-suite bathroom with a tile shower, glass shower door and separate soaking tub, double sinks, providing a tranquil sanctuary. One of the other bedrooms has its own bathroom, perfect for a mother in law suite, guest bedroom or just a special bedroom. The other two bedrooms feature a Jack and Jill bathroom. Front and back porches and Two Car garage with Bead Board Wall and Epoxy Floors. There are many special features with the Coastal Collection in Leighton Village. Just to name a few are 9' Plate Height, Concrete Board Soffits, Fascia, Porch Ceilings. 30 AMP Outlet with Transfer, Tank less water heater, Subway tile Kitchen back splash, Quartz Countertops, Special upgraded trim package, Upgraded appliances, EVP Flooring and 8' Craftsman Front Door just to name a few. Call Agent for more details. GOLD FORTIFIED, 1-2-10 YEAR WARRANTY. $5,000 towards Options
Home Details
Home Type
- Single Family
Est. Annual Taxes
- $400
Year Built
- Built in 2025 | Under Construction
Lot Details
- 9,148 Sq Ft Lot
- Lot Dimensions are 65x139x65x139
- Landscaped
- Level Lot
- Cleared Lot
- Private Yard
- Back Yard
Parking
- 2 Car Attached Garage
Property Views
- Woods
- Neighborhood
Home Design
- Craftsman Architecture
- Slab Foundation
- Shingle Roof
- Four Sided Brick Exterior Elevation
Interior Spaces
- 2,200 Sq Ft Home
- 1-Story Property
- Crown Molding
- Ceiling height of 9 feet on the main level
- Ceiling Fan
- Recessed Lighting
- Double Pane Windows
- Open-Concept Dining Room
- Formal Dining Room
- Carpet
- Permanent Attic Stairs
Kitchen
- Open to Family Room
- Breakfast Bar
- Electric Range
- Microwave
- Dishwasher
- Stone Countertops
- Trash Compactor
- Disposal
Bedrooms and Bathrooms
- 4 Main Level Bedrooms
- Split Bedroom Floorplan
- 3 Full Bathrooms
- Dual Vanity Sinks in Primary Bathroom
- Separate Shower in Primary Bathroom
- Soaking Tub
Laundry
- Laundry Room
- Electric Dryer Hookup
Home Security
- Carbon Monoxide Detectors
- Fire and Smoke Detector
Outdoor Features
- Front Porch
Schools
- Kate Shepard Elementary School
- Burns Middle School
- Ben C Rain High School
Utilities
- Central Heating and Cooling System
- Air Source Heat Pump
- 220 Volts
- 110 Volts
- Tankless Water Heater
- Cable TV Available
Community Details
- Leighton Village Subdivision
Listing and Financial Details
- Home warranty included in the sale of the property
- Tax Lot 25
- Assessor Parcel Number 3306132000001055
Map
Home Values in the Area
Average Home Value in this Area
Tax History
| Year | Tax Paid | Tax Assessment Tax Assessment Total Assessment is a certain percentage of the fair market value that is determined by local assessors to be the total taxable value of land and additions on the property. | Land | Improvement |
|---|---|---|---|---|
| 2024 | $508 | $8,000 | $8,000 | $0 |
Property History
| Date | Event | Price | Change | Sq Ft Price |
|---|---|---|---|---|
| 02/06/2025 02/06/25 | For Sale | $376,900 | -- | $171 / Sq Ft |
Similar Homes in Mobile, AL
Source: Gulf Coast MLS (Mobile Area Association of REALTORS®)
MLS Number: 7515581
APN: 33-06-13-2-000-001.055
- 4039 Leighton Place Dr
- 4055 Leighton Place Dr
- 4051 Leighton Place Dr
- 4043 Leighton Place Dr
- 4092 Leighton Ct
- 4055 Riviere Du Chien Rd
- 4026 Lloyd Station Rd
- 0 Rosie Rd Unit 7522718
- 0 Rosie Rd Unit 7487049
- 3813 Saint Andrews Loop N
- 0 Rosie's Rd Unit 5 373971
- 0 Rosie's Rd Unit 2 370677
- 3901 St Andrews Loop E
- 0 St Andrews Dr E Unit 7510683
- 4377 Fathbrook Ln
- 3500 Riviere Du Chien Loop N
- 4301 Sawyer Ave
- 3865 Cypress Shores Dr N
- 4366 Fathbrook Ln
- 3158 Lees Ln
