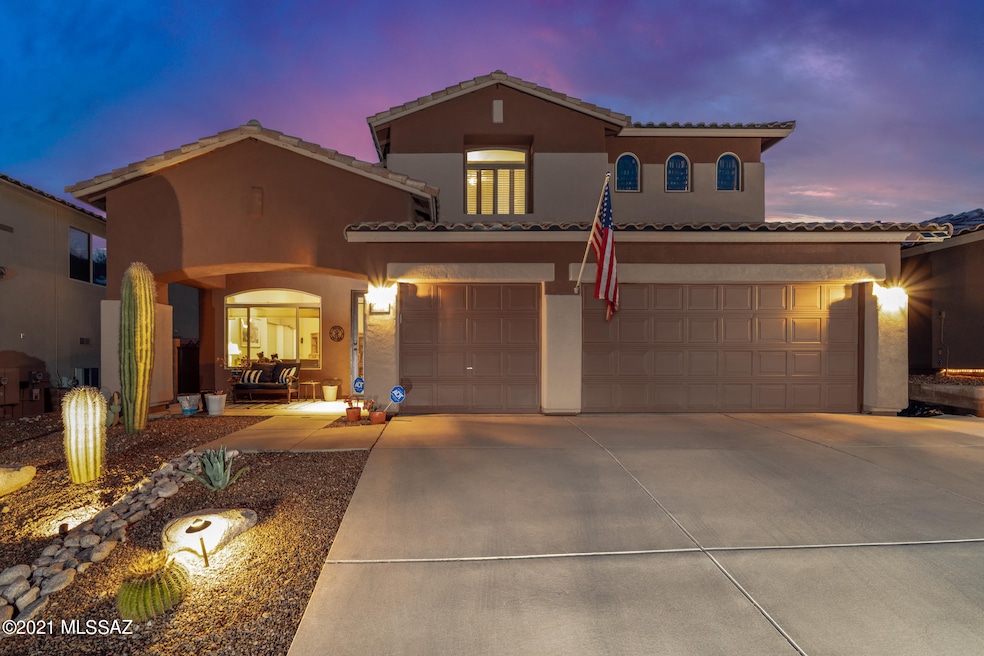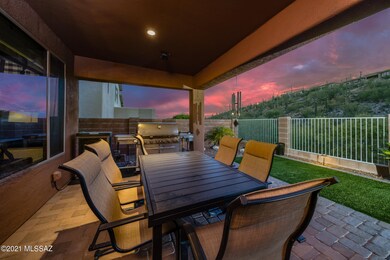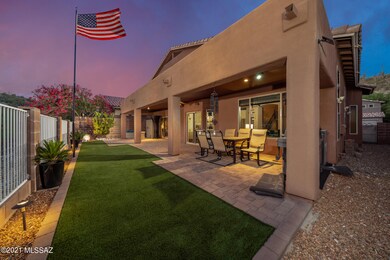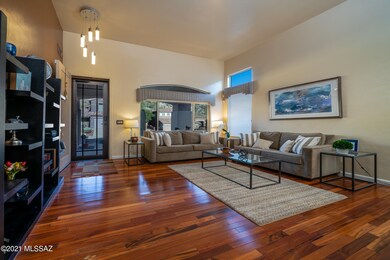
4039 N Sunset Cliff Place Tucson, AZ 85750
Estimated Value: $630,000 - $774,000
Highlights
- Spa
- 3 Car Garage
- Panoramic View
- Fruchthendler Elementary School Rated A-
- Green energy generation from water
- Gated Community
About This Home
As of July 2021Gorgeous home in a cul-de-sac lot with spanning mountain and city views! Located in a privately gated community, you'll notice luxury homes as you approach your extended driveway. The exterior even has newer paint! Interior touches feature lovely Brazilian wood flooring, designer ironwork on the front security door and banister with stair lights, as well as new dual flush toilets. For the chef in you, the kitchen speaks of opulence with a large island, granite countertops, stainless steel appliances, trash compactor, wine cooler and rack, 48'' white cabinetry, and a frosted glass pantry door. Primary bedroom is carpeted, large, and makes use of a sliding glass door that leads to the patio. Primary bathroom has both a shower, tub, and plenty of storage space in the oversized walk-in closet
Last Agent to Sell the Property
Long Realty Brokerage Email: lopez@mlslisting.net Listed on: 05/17/2021

Home Details
Home Type
- Single Family
Est. Annual Taxes
- $4,071
Year Built
- Built in 2000
Lot Details
- 6,534 Sq Ft Lot
- Lot Dimensions are 60' x 100'
- Cul-De-Sac
- East Facing Home
- East or West Exposure
- Gated Home
- Split Rail Fence
- Wrought Iron Fence
- Block Wall Fence
- Drip System Landscaping
- Artificial Turf
- Paved or Partially Paved Lot
- Hillside Location
- Garden
- Back and Front Yard
- Property is zoned Pima County - CR1
HOA Fees
- $135 Monthly HOA Fees
Property Views
- Panoramic
- City
- Mountain
Home Design
- Contemporary Architecture
- Frame With Stucco
- Tile Roof
- Recycled Construction Materials
Interior Spaces
- 2,904 Sq Ft Home
- 2-Story Property
- Cathedral Ceiling
- Ceiling Fan
- Wood Burning Fireplace
- Double Pane Windows
- Bay Window
- Family Room with Fireplace
- Great Room
- Family Room Off Kitchen
- Living Room
- Dining Area
- Recreation Room
- Loft
- Storage
- Laundry Room
Kitchen
- Breakfast Area or Nook
- Breakfast Bar
- Walk-In Pantry
- Electric Cooktop
- Recirculated Exhaust Fan
- Microwave
- Dishwasher
- Stainless Steel Appliances
- Kitchen Island
- Disposal
Flooring
- Wood
- Carpet
- Ceramic Tile
Bedrooms and Bathrooms
- 4 Bedrooms
- Primary Bedroom on Main
- Split Bedroom Floorplan
- Walk-In Closet
- Dual Flush Toilets
- Bathtub with Shower
- Exhaust Fan In Bathroom
Home Security
- Home Security System
- Fire and Smoke Detector
Parking
- 3 Car Garage
- Extra Deep Garage
- Garage Door Opener
- Driveway
Eco-Friendly Details
- Green energy generation from water
- Grid-tied solar system exports excess electricity
- Air Quality Monitoring System
- Solar Power System
- Solar owned by a third party
Pool
- Spa
Schools
- Fruchthendler Elementary School
- Magee Middle School
- Sabino High School
Utilities
- Forced Air Zoned Cooling and Heating System
- Cooling System Powered By Renewable Energy
- Heating system powered by renewable energy
- Heat Pump System
- Electric Water Heater
- High Speed Internet
- Phone Available
- Cable TV Available
Community Details
Overview
- Association fees include common area maintenance, gated community
- $200 HOA Transfer Fee
- Sabino Mountain Association, Phone Number (520) 623-2324
- Sabino Mountain Subdivision
- The community has rules related to deed restrictions
Recreation
- Community Pool
- Community Spa
Additional Features
- Recreation Room
- Gated Community
Ownership History
Purchase Details
Home Financials for this Owner
Home Financials are based on the most recent Mortgage that was taken out on this home.Purchase Details
Home Financials for this Owner
Home Financials are based on the most recent Mortgage that was taken out on this home.Purchase Details
Home Financials for this Owner
Home Financials are based on the most recent Mortgage that was taken out on this home.Purchase Details
Purchase Details
Home Financials for this Owner
Home Financials are based on the most recent Mortgage that was taken out on this home.Similar Homes in Tucson, AZ
Home Values in the Area
Average Home Value in this Area
Purchase History
| Date | Buyer | Sale Price | Title Company |
|---|---|---|---|
| Patel Parth P | $550,000 | Catalina Title Agency | |
| Harris Laurence B | -- | Catalina Title Agency | |
| Harris Laurence B | -- | None Available | |
| Harris Laurence B | -- | Title Source | |
| Harris Laurence B | -- | Title Source | |
| Harris Laurence B | -- | Title Source | |
| Harris Laurence B | -- | None Available | |
| Harris Laurence B | $297,250 | -- | |
| Monterey Homes Arizona Inc | -- | -- |
Mortgage History
| Date | Status | Borrower | Loan Amount |
|---|---|---|---|
| Open | Patel Parth P | $440,000 | |
| Previous Owner | Harris Laurence B | $437,878 | |
| Previous Owner | Harris Laurence B | $437,012 | |
| Previous Owner | Harris Laurence B | $454,260 | |
| Previous Owner | Harris Laurence B | $440,832 | |
| Previous Owner | Harris Laurence B | $389,441 | |
| Previous Owner | Harris Laurence B | $352,000 | |
| Previous Owner | Harris Laurence B | $75,000 | |
| Previous Owner | Harris Laurence B | $375,000 | |
| Previous Owner | Harris Laurence B | $280,000 | |
| Previous Owner | Harris Laurence B | $80,000 | |
| Previous Owner | Harris Laurence B | $274,200 | |
| Previous Owner | Harris Laurence B | $261,000 |
Property History
| Date | Event | Price | Change | Sq Ft Price |
|---|---|---|---|---|
| 07/08/2021 07/08/21 | Sold | $550,000 | 0.0% | $189 / Sq Ft |
| 06/08/2021 06/08/21 | Pending | -- | -- | -- |
| 05/17/2021 05/17/21 | For Sale | $550,000 | -- | $189 / Sq Ft |
Tax History Compared to Growth
Tax History
| Year | Tax Paid | Tax Assessment Tax Assessment Total Assessment is a certain percentage of the fair market value that is determined by local assessors to be the total taxable value of land and additions on the property. | Land | Improvement |
|---|---|---|---|---|
| 2024 | $4,462 | $38,100 | -- | -- |
| 2023 | $4,027 | $36,286 | $0 | $0 |
| 2022 | $4,027 | $34,558 | $0 | $0 |
| 2021 | $4,078 | $32,537 | $0 | $0 |
| 2020 | $4,071 | $32,537 | $0 | $0 |
| 2019 | $4,123 | $31,920 | $0 | $0 |
| 2018 | $3,973 | $30,567 | $0 | $0 |
| 2017 | $4,002 | $30,567 | $0 | $0 |
| 2016 | $4,150 | $31,152 | $0 | $0 |
| 2015 | $3,986 | $29,669 | $0 | $0 |
Agents Affiliated with this Home
-
Tyler Lopez

Seller's Agent in 2021
Tyler Lopez
Long Realty
(520) 918-5270
30 in this area
567 Total Sales
-
Gabrielle Feinholtz

Buyer's Agent in 2021
Gabrielle Feinholtz
Coldwell Banker Realty
(520) 603-5899
17 in this area
111 Total Sales
Map
Source: MLS of Southern Arizona
MLS Number: 22113310
APN: 114-17-8160
- 4127 N Sabino Mountain Dr Unit 129
- 4201 N Sunset Cliff Dr
- 4318 N Sunset Cliff Dr
- 4125 N Calle Bartinez
- 4251 N Red Sun Place
- 3618 N Knollwood Cir
- 7810 E Oakwood Place
- 4301 N Ventana Dr
- 3783 N Sandrock Place
- 7380 E Knollwood Dr
- 8061 E Corte de La Familia
- 4416 N Saddle View Dr
- 7730 E Black Crest Place
- 7431 E Sabino Vista Dr
- 7472 E Serenity Ln
- 7302 E Rocky Creek Place
- 7471 E Serenity Ln
- 3420 N Camino de Piedras
- 7211 E River Canyon Way
- 4645 N Black Rock Place
- 4039 N Sunset Cliff Place
- 4049 N Sunset Cliff Place
- 4029 N Sunset Cliff Place
- 4059 N Sunset Cliff Place
- 4038 N Sunset Cliff Place
- 4048 N Sunset Cliff Place
- 4028 N Sunset Cliff Place
- 4058 N Sunset Cliff Place
- 4069 N Sunset Cliff Place
- 4068 N Sunset Cliff Place
- 4079 N Sunset Cliff Place
- 4078 N Sunset Cliff Place
- 4089 N Sunset Cliff Place
- 4088 N Sunset Cliff Place
- 4072 N Black Rock Dr
- 4099 N Sunset Cliff Place
- 4062 N Black Rock Dr
- 4098 N Sunset Cliff Place
- 4052 N Black Rock Dr
- 4109 N Sunset Cliff Place





