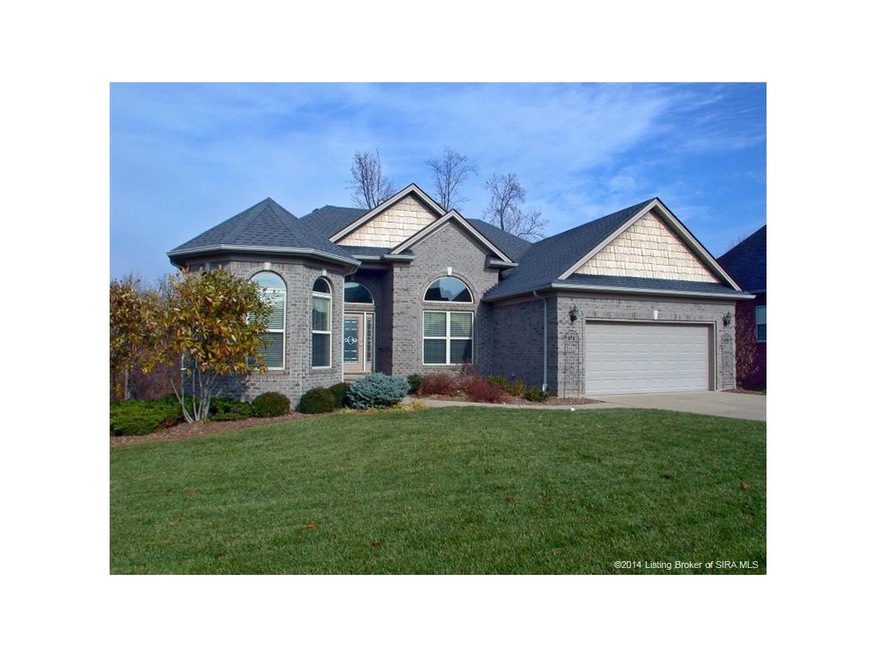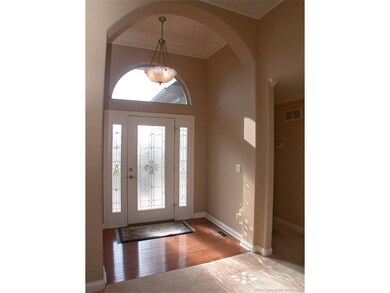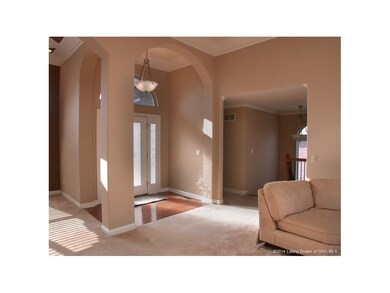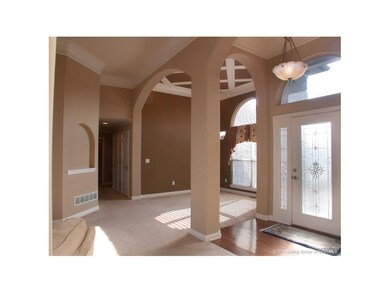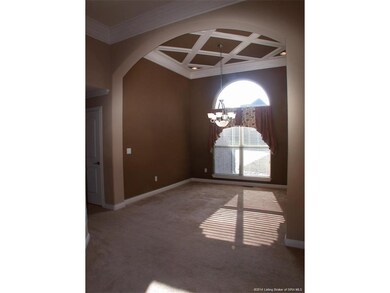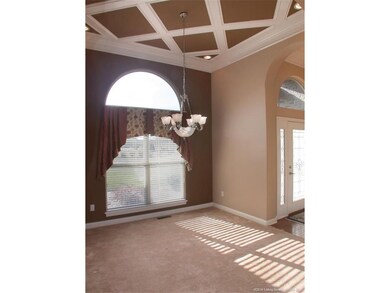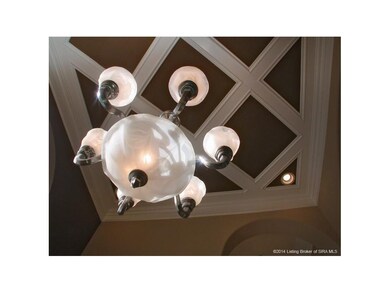
4039 Viewcrest Loop Floyds Knobs, IN 47119
Floyds Knobs NeighborhoodHighlights
- Scenic Views
- Open Floorplan
- Wooded Lot
- Floyds Knobs Elementary School Rated A
- Deck
- Cathedral Ceiling
About This Home
As of February 2018Immediate possession! This open floor plan with finished walkout basement boasts 4 bedroooms,3 full baths, with lots of natural light, overlooking a wooded back yard for privacy. Features include 12' coffered ceiling in dining, 12' ceiling in greatroom, triple trey ceiling in master suite with deluxe crown molding throughout. Split bedroom plan offers master wing with luxurious bath, featuring double bowl vanity, whirlpool tub, separate shower, glass block window and walk-in closet. The eat-in kitchen features beautiful cabinetry, solid surface counters, breakfast bar, full appliance package, wood floors and opens to the greatroom with gas fireplace. Step out of the kitchen to the 15x17 deck with retractable awning and built-in gas line for grillingall overlooking the woods. The lower level offers a huge family room and recreation area, 4th bedroom, full bath, storage & utility garage. Patio & fenced backyard. Personal Rep. is licensed RE agent.
Last Agent to Sell the Property
Semonin REALTORS License #RB14046469 Listed on: 12/02/2014

Home Details
Home Type
- Single Family
Est. Annual Taxes
- $2,278
Year Built
- Built in 2004
Lot Details
- 0.57 Acre Lot
- Lot Dimensions are 77x310
- Fenced Yard
- Landscaped
- Sprinkler System
- Wooded Lot
- Property is zoned Agri/ Residential
Parking
- 2 Car Attached Garage
- Front Facing Garage
- Garage Door Opener
Property Views
- Scenic Vista
- Park or Greenbelt
Home Design
- Poured Concrete
- Frame Construction
Interior Spaces
- 2,489 Sq Ft Home
- 1-Story Property
- Open Floorplan
- Cathedral Ceiling
- Ceiling Fan
- Gas Fireplace
- Thermal Windows
- Blinds
- Window Screens
- Entrance Foyer
- Family Room
- First Floor Utility Room
- Storage
Kitchen
- Eat-In Kitchen
- Breakfast Bar
- Oven or Range
- Dishwasher
- Disposal
Bedrooms and Bathrooms
- 4 Bedrooms
- Split Bedroom Floorplan
- Walk-In Closet
- 3 Full Bathrooms
- Hydromassage or Jetted Bathtub
- Ceramic Tile in Bathrooms
Partially Finished Basement
- Walk-Out Basement
- Sump Pump
Outdoor Features
- Deck
- Covered patio or porch
Utilities
- Forced Air Heating and Cooling System
- Humidifier
- Natural Gas Water Heater
- Cable TV Available
Listing and Financial Details
- Assessor Parcel Number 220401800306000006
Ownership History
Purchase Details
Home Financials for this Owner
Home Financials are based on the most recent Mortgage that was taken out on this home.Purchase Details
Home Financials for this Owner
Home Financials are based on the most recent Mortgage that was taken out on this home.Purchase Details
Similar Homes in Floyds Knobs, IN
Home Values in the Area
Average Home Value in this Area
Purchase History
| Date | Type | Sale Price | Title Company |
|---|---|---|---|
| Deed | -- | -- | |
| Warranty Deed | -- | -- | |
| Warranty Deed | -- | None Available |
Mortgage History
| Date | Status | Loan Amount | Loan Type |
|---|---|---|---|
| Open | $61,200 | Credit Line Revolving | |
| Open | $133,000 | New Conventional | |
| Previous Owner | $286,900 | VA | |
| Previous Owner | $290,273 | VA |
Property History
| Date | Event | Price | Change | Sq Ft Price |
|---|---|---|---|---|
| 02/21/2018 02/21/18 | Sold | $300,000 | -1.6% | $119 / Sq Ft |
| 02/20/2018 02/20/18 | Pending | -- | -- | -- |
| 02/20/2018 02/20/18 | For Sale | $304,900 | +8.5% | $121 / Sq Ft |
| 05/08/2015 05/08/15 | Sold | $281,000 | -3.1% | $113 / Sq Ft |
| 03/30/2015 03/30/15 | Pending | -- | -- | -- |
| 12/02/2014 12/02/14 | For Sale | $290,000 | -- | $117 / Sq Ft |
Tax History Compared to Growth
Tax History
| Year | Tax Paid | Tax Assessment Tax Assessment Total Assessment is a certain percentage of the fair market value that is determined by local assessors to be the total taxable value of land and additions on the property. | Land | Improvement |
|---|---|---|---|---|
| 2024 | $3,696 | $428,400 | $61,200 | $367,200 |
| 2023 | $3,696 | $432,300 | $61,200 | $371,100 |
| 2022 | $3,374 | $395,500 | $61,200 | $334,300 |
| 2021 | $3,143 | $371,600 | $61,200 | $310,400 |
| 2020 | $2,675 | $328,300 | $61,200 | $267,100 |
| 2019 | $2,501 | $309,700 | $61,200 | $248,500 |
| 2018 | $2,057 | $309,900 | $61,200 | $248,700 |
| 2017 | $2,191 | $311,100 | $61,200 | $249,900 |
| 2016 | $2,051 | $275,400 | $61,200 | $214,200 |
| 2014 | -- | $272,200 | $61,200 | $211,000 |
| 2013 | -- | $267,600 | $61,200 | $206,400 |
Agents Affiliated with this Home
-
Mark Hack

Seller's Agent in 2018
Mark Hack
Green Tree Real Estate Services
(502) 930-0727
6 in this area
278 Total Sales
-
Jennifer Carroll

Seller's Agent in 2015
Jennifer Carroll
Semonin Realty
(502) 693-2300
20 in this area
212 Total Sales
Map
Source: Southern Indiana REALTORS® Association
MLS Number: 201408170
APN: 22-04-01-800-306.000-006
- 5100 W Shoreline Dr
- 5014 Denise Way
- 4052 Tanglewood Dr
- 0 Erin Ct
- 4635 Buck Creek Rd
- 4081 Paoli Pike
- 0 Saint Johns Rd Unit MBR22021325
- 0 Old Oak Ridge Lot #5 Unit 202309649
- 4167 E Luther Rd
- 3371 Highland Dr
- 6202 Eric Dr
- 3903 Paoli Pike
- Lot 2 Saint Marys Rd
- 6028 May St
- 4484 Saint Marys Rd
- 3003 Reflection Way
- 5118 Everett Ave
- 3031 Masters Dr
- Lot 4 Jones Ln
- Lot 1 Jones Ln
