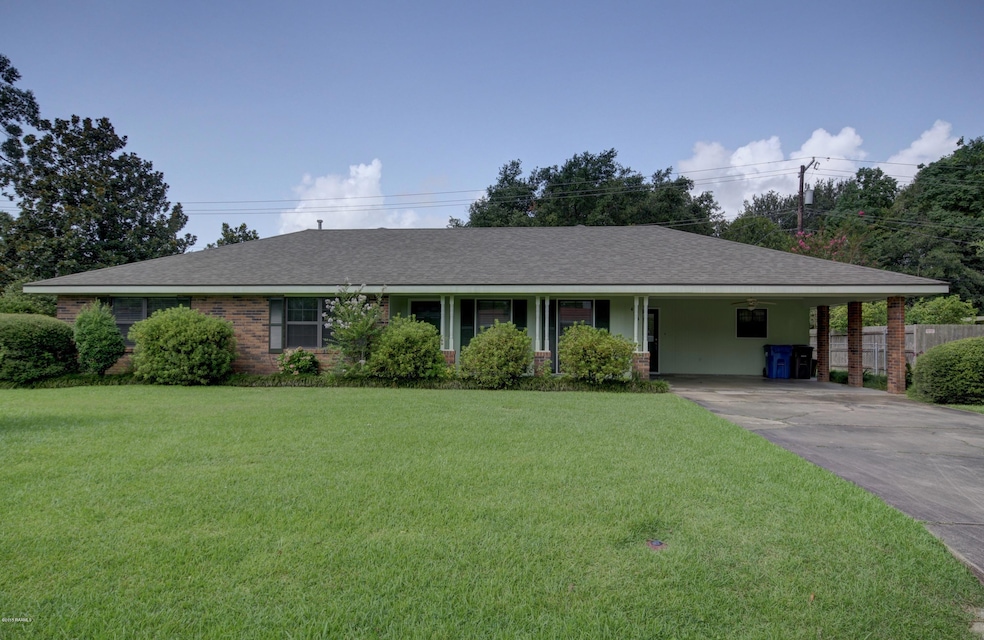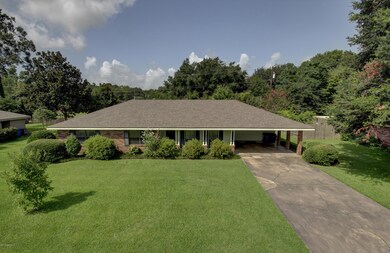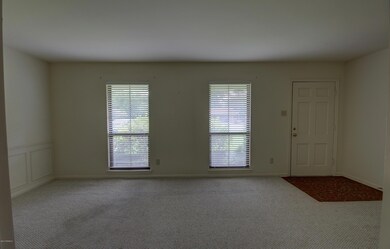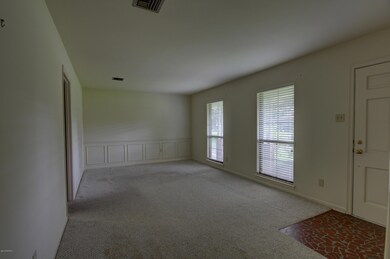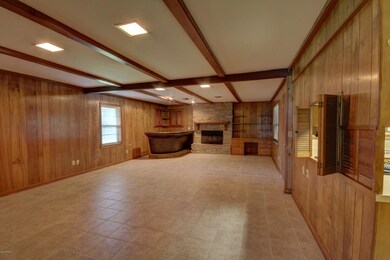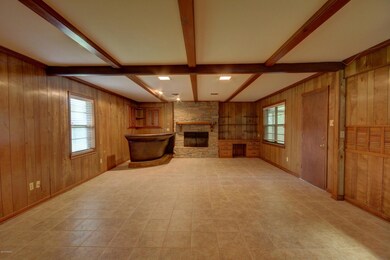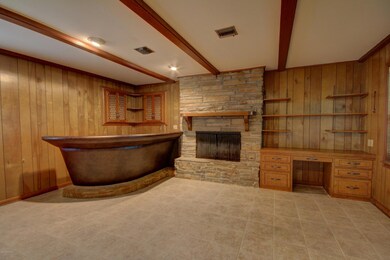
404 Alonda Dr Lafayette, LA 70503
Greenbriar NeighborhoodHighlights
- Traditional Architecture
- Screened Porch
- Storm Windows
- Woodvale Elementary School Rated A-
- Beamed Ceilings
- Built-In Features
About This Home
As of August 2015Wonderful Whittington Oaks Subdivision. Popular schools. Treed neighborhood. Alonda does not go all the way to Johnston so it is not a through street- very quiet! Convenient to everything. Some of the upgrades from these owners have been an architectural shingled roof that is less than 5 years old, a 10 year old HVAC with added insulation, energy efficient windows and ceramic tile. The home has a large den with beamed ceiling, gas start wood burning fireplace, walk behind wet bar, lots of built-ins including a desk area. At the front of the home is a formal area that can be used as a living, dining, office or playroom- whatever you might need. There is a U-shaped kitchen with a pass through to a breakfast room and a pass through to den.There is a separate pantry, large utility room with closets. Fiberglass screened patio (with winter panels also). Patio is a very useable space. The yard is fenced by wood and chain link fencing and a double gate allows backyard access. Foundation is strong and stable with a National Foundation repair on record. There is a separate pantry, large utility room with closets. Fiberglass screened patio (with winter panels also). Patio is a very useable space. The yard is fenced by wood and chain link fencing and a double gate allows backyard access. Foundation is strong and stable with a National Foundation repair on record.
Last Buyer's Agent
Stephen HUNDLEY, MBA, SFR, BOLD G
Keller Williams Realty Acadiana License #995681753

Home Details
Home Type
- Single Family
Est. Annual Taxes
- $1,917
Lot Details
- 0.27 Acre Lot
- Lot Dimensions are 100 x 118.7
- Property is Fully Fenced
- Wood Fence
- Chain Link Fence
- Level Lot
Home Design
- Traditional Architecture
- Brick Exterior Construction
- Slab Foundation
- Composition Roof
- Wood Siding
Interior Spaces
- 2,006 Sq Ft Home
- 1-Story Property
- Wet Bar
- Built-In Features
- Built-In Desk
- Bookcases
- Crown Molding
- Beamed Ceilings
- Wood Burning Fireplace
- Screened Porch
- Washer and Gas Dryer Hookup
Kitchen
- Electric Cooktop
- Stove
- Dishwasher
- Disposal
Flooring
- Carpet
- Tile
- Vinyl
Bedrooms and Bathrooms
- 3 Bedrooms
- Walk-In Closet
- 2 Full Bathrooms
Home Security
- Storm Windows
- Storm Doors
Parking
- 2 Parking Spaces
- 2 Carport Spaces
Outdoor Features
- Exterior Lighting
Schools
- Woodvale Elementary School
- L J Alleman Middle School
- Lafayette High School
Utilities
- Central Heating and Cooling System
- Heating System Uses Natural Gas
Community Details
- Whittington Oaks Subdivision
Listing and Financial Details
- Tax Lot 222
Ownership History
Purchase Details
Home Financials for this Owner
Home Financials are based on the most recent Mortgage that was taken out on this home.Similar Homes in Lafayette, LA
Home Values in the Area
Average Home Value in this Area
Purchase History
| Date | Type | Sale Price | Title Company |
|---|---|---|---|
| Deed | $201,000 | None Available |
Mortgage History
| Date | Status | Loan Amount | Loan Type |
|---|---|---|---|
| Open | $50,000,000 | New Conventional | |
| Closed | $230,000 | New Conventional | |
| Closed | $233,000 | New Conventional | |
| Closed | $160,800 | New Conventional |
Property History
| Date | Event | Price | Change | Sq Ft Price |
|---|---|---|---|---|
| 07/18/2025 07/18/25 | Pending | -- | -- | -- |
| 07/15/2025 07/15/25 | For Sale | $494,500 | +133.3% | $211 / Sq Ft |
| 08/27/2015 08/27/15 | Sold | -- | -- | -- |
| 07/20/2015 07/20/15 | Pending | -- | -- | -- |
| 06/05/2015 06/05/15 | For Sale | $212,000 | -- | $106 / Sq Ft |
Tax History Compared to Growth
Tax History
| Year | Tax Paid | Tax Assessment Tax Assessment Total Assessment is a certain percentage of the fair market value that is determined by local assessors to be the total taxable value of land and additions on the property. | Land | Improvement |
|---|---|---|---|---|
| 2024 | $1,917 | $24,397 | $4,074 | $20,323 |
| 2023 | $1,917 | $19,879 | $4,074 | $15,805 |
| 2022 | $2,080 | $19,879 | $4,074 | $15,805 |
| 2021 | $2,087 | $19,879 | $4,074 | $15,805 |
| 2020 | $2,080 | $19,879 | $4,074 | $15,805 |
| 2019 | $1,020 | $19,879 | $4,074 | $15,805 |
| 2018 | $1,397 | $19,879 | $4,074 | $15,805 |
| 2017 | $1,395 | $19,879 | $4,074 | $15,805 |
| 2015 | $1,395 | $19,880 | $4,000 | $15,880 |
| 2013 | -- | $19,880 | $4,000 | $15,880 |
Agents Affiliated with this Home
-
Stephen Hundley
S
Seller's Agent in 2025
Stephen Hundley
Real Broker, LLC
(337) 789-6538
12 in this area
218 Total Sales
-
Missy Guilliot
M
Seller's Agent in 2015
Missy Guilliot
Compass
(337) 233-9700
10 in this area
72 Total Sales
-
Stephen HUNDLEY, MBA, SFR, BOLD G
S
Buyer's Agent in 2015
Stephen HUNDLEY, MBA, SFR, BOLD G
Keller Williams Realty Acadiana
(337) 735-9300
10 in this area
134 Total Sales
Map
Source: REALTOR® Association of Acadiana
MLS Number: 15301500
APN: 6050478
- 436 Brentwood Blvd
- 421 Karen Dr
- 807 Cambridge Dr Unit Res
- 807 Cambridge Dr Unit Land
- 500 Brentwood Blvd
- 501 Brentwood Blvd
- 303 Brentwood Blvd
- 104 Pickwick Dr
- 216 Brentwood Blvd
- 316 Kim Dr
- 101 Halcott Dr
- 122 Rena Dr Unit A
- 312 Kim Dr
- 523 Tracy Cir
- Tbd Montrose Ave
- 113 Brentwood Blvd
- 226 & 228 Hidden Grove Place
- 202 Kim Dr
- 1022 Roselawn Dr
- 309 S Wakefield Dr
