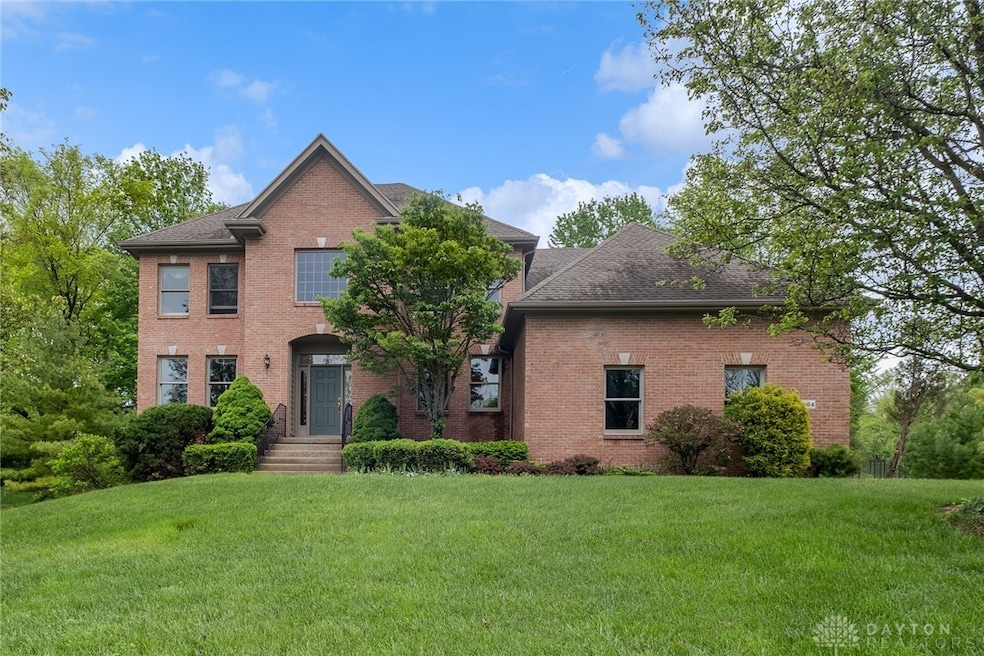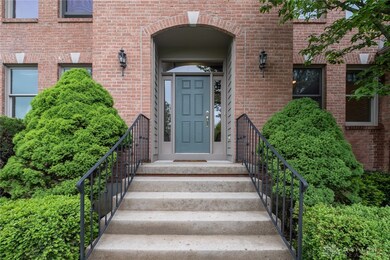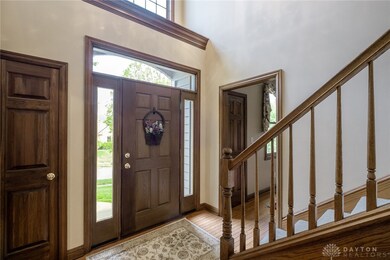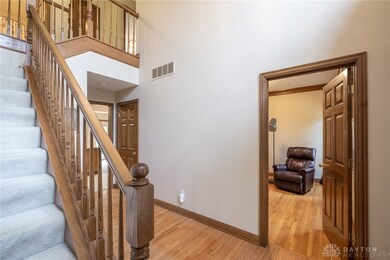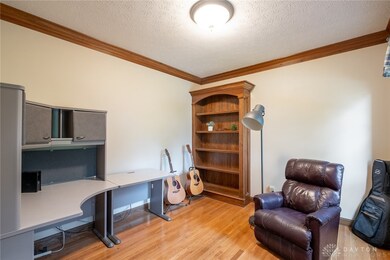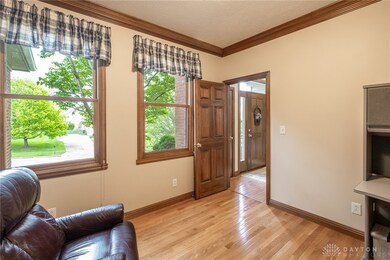
404 Aspen Trail Beavercreek, OH 45430
Highlights
- Deck
- Granite Countertops
- 3 Car Attached Garage
- Fairbrook Elementary School Rated A-
- No HOA
- Walk-In Closet
About This Home
As of May 2025Impeccably maintained custom home in Ashland Hills! Inside, hardwood floors grace the entry and continue into the study with French doors and built-in shelving. To the left, formal living and dining rooms provide space for entertaining guests or daily living! Designed with the chef in mind, the kitchen boasts granite counters, an island, stainless appliances, backsplash, pantry, and 12x24 porcelain floor tile! The adjoining breakfast provides access to the back deck. The great room will be the heart of the home with a fireplace flanked by built-ins! Upstairs, the primary bedroom offers an ensuite bath with soaking tub and dual-sink vanity! Three additional bedrooms (one supersized) and a full bath complete the level! Need more? The walk-out basement features finished recreational space, a full bath, and unfinished work/storage space! Outside, enjoy the large yard with mature trees and a 3-car garage. Convenient location close to I-35, I-675, and The Greene! Updates include: HVAC (2023), roof (2012), refrigerator (2024).
Last Agent to Sell the Property
Irongate Inc. Brokerage Phone: (937) 426-0800 License #2022001210 Listed on: 05/02/2025

Home Details
Home Type
- Single Family
Est. Annual Taxes
- $8,600
Year Built
- 1998
Lot Details
- 0.47 Acre Lot
- Lot Dimensions are 122 x 154 x 131 x 169
Parking
- 3 Car Attached Garage
- Garage Door Opener
Home Design
- Brick Exterior Construction
- Cedar
Interior Spaces
- 3,708 Sq Ft Home
- 2-Story Property
- Ceiling Fan
- Gas Fireplace
- Finished Basement
- Basement Fills Entire Space Under The House
- Fire and Smoke Detector
Kitchen
- Range
- Microwave
- Dishwasher
- Kitchen Island
- Granite Countertops
Bedrooms and Bathrooms
- 4 Bedrooms
- Walk-In Closet
- Bathroom on Main Level
Laundry
- Dryer
- Washer
Outdoor Features
- Deck
- Patio
Utilities
- Forced Air Heating and Cooling System
- Heating System Uses Natural Gas
- Water Softener
- High Speed Internet
Community Details
- No Home Owners Association
- Ashland Hills Subdivision
Listing and Financial Details
- Assessor Parcel Number B42000300170013400
Ownership History
Purchase Details
Home Financials for this Owner
Home Financials are based on the most recent Mortgage that was taken out on this home.Purchase Details
Home Financials for this Owner
Home Financials are based on the most recent Mortgage that was taken out on this home.Similar Homes in the area
Home Values in the Area
Average Home Value in this Area
Purchase History
| Date | Type | Sale Price | Title Company |
|---|---|---|---|
| Survivorship Deed | $307,600 | -- | |
| Warranty Deed | -- | -- |
Mortgage History
| Date | Status | Loan Amount | Loan Type |
|---|---|---|---|
| Open | $49,000 | Future Advance Clause Open End Mortgage | |
| Closed | $96,550 | Unknown | |
| Closed | $100,000 | No Value Available | |
| Closed | $246,000 | Construction |
Property History
| Date | Event | Price | Change | Sq Ft Price |
|---|---|---|---|---|
| 05/30/2025 05/30/25 | Sold | $565,000 | +2.7% | $152 / Sq Ft |
| 05/03/2025 05/03/25 | Pending | -- | -- | -- |
| 05/02/2025 05/02/25 | For Sale | $549,900 | -- | $148 / Sq Ft |
Tax History Compared to Growth
Tax History
| Year | Tax Paid | Tax Assessment Tax Assessment Total Assessment is a certain percentage of the fair market value that is determined by local assessors to be the total taxable value of land and additions on the property. | Land | Improvement |
|---|---|---|---|---|
| 2024 | $8,600 | $131,730 | $27,950 | $103,780 |
| 2023 | $8,600 | $131,730 | $27,950 | $103,780 |
| 2022 | $8,612 | $116,450 | $27,950 | $88,500 |
| 2021 | $8,437 | $116,450 | $27,950 | $88,500 |
| 2020 | $8,501 | $116,450 | $27,950 | $88,500 |
| 2019 | $9,147 | $114,370 | $29,050 | $85,320 |
| 2018 | $8,260 | $114,370 | $29,050 | $85,320 |
| 2017 | $7,585 | $114,370 | $29,050 | $85,320 |
| 2016 | $7,585 | $101,710 | $29,050 | $72,660 |
| 2015 | $7,542 | $101,710 | $29,050 | $72,660 |
| 2014 | $7,432 | $101,710 | $29,050 | $72,660 |
Agents Affiliated with this Home
-
Rhonda Chambal

Seller's Agent in 2025
Rhonda Chambal
Irongate Inc.
(937) 776-8432
88 in this area
270 Total Sales
-
Ty Davidson

Buyer's Agent in 2025
Ty Davidson
BHHS Professional Realty
(937) 603-0583
6 in this area
23 Total Sales
Map
Source: Dayton REALTORS®
MLS Number: 933322
APN: B42-0003-0017-0-0134-00
- 296 Timberleaf Dr
- 3910 Liebherr Dr
- 3597 Echo Hill Ln
- 329 Kenderton Trail
- 4030 Danern Dr
- 692 Sueden Dr
- 3390 Ohara Dr
- 120 Aberdeen Village Dr Unit 120
- 154 Saundra Ct
- 4020 E Patterson Rd
- 0 Shakertown Rd Unit 933027
- 816 Grange Hall Rd
- 684 Newton Dr
- 148 Ironwood Ct
- 703 Newton Dr
- 713 Newton Dr
- 705 Dewmar Dr
- 4124 Carondelet Dr
- 2946 Rockledge Trail
- 3363 Maplewood Dr
