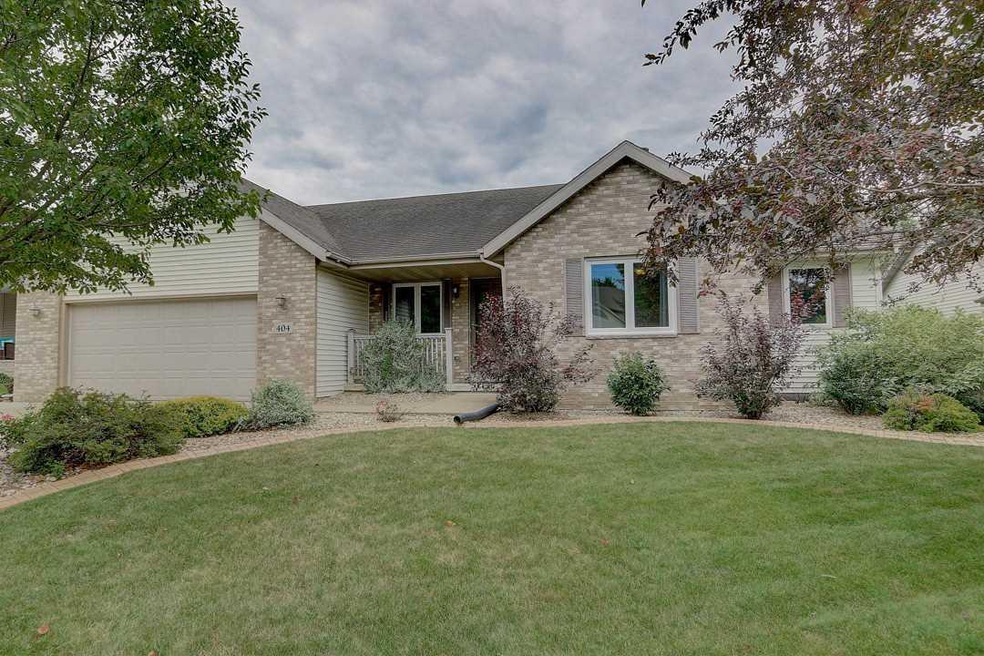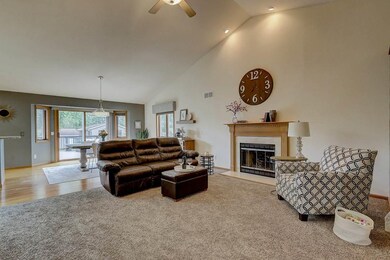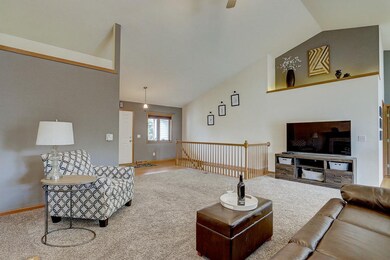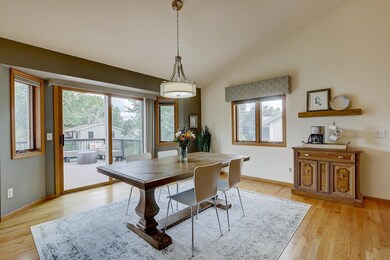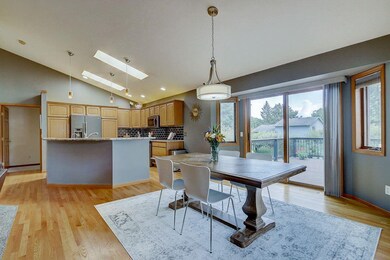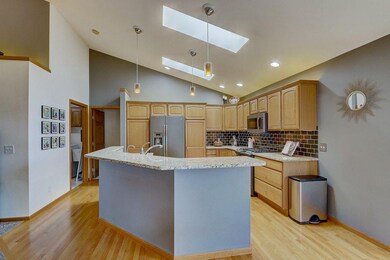
404 Badger Ln Waunakee, WI 53597
Highlights
- Open Floorplan
- Deck
- Multiple Fireplaces
- Waunakee Prairie Elementary School Rated A
- Property is near a park
- 1-minute walk to Scenic Valley Park
About This Home
As of September 2020Exceptional 4 bedroom RANCH in great Waunakee neighborhood next to Scenic Valley Park. Gorgeous kitchen w/brand new granite counter-tops, tile backsplash, slate appliances, large breakfast bar & hardwood floors(Kit & DR). Open floor plan w/soaring ceilings & FP in great rm, 6-paneled solid oak doors, 1st floor laundry rm & newer lighting throughout. Master bedrm has new carpet & walk-in closet. Relax & enjoy the new two-tiered, maintenance-free composite deck with built-in seating and stamped concrete patio. Nicely landscaped yard with brand new concrete landscape edging. Finished LL has all new windows, 4th bedrm, bathroom, large family room w/gas FP & another area that could easily be finished off. Extra parking space in driveway recently added. Elite UHP home warranty. Won't last long!
Last Agent to Sell the Property
Restaino & Associates License #56712-90 Listed on: 07/29/2020

Last Buyer's Agent
Erica Wiley
South Central Non-Member License #56471-90
Home Details
Home Type
- Single Family
Est. Annual Taxes
- $6,941
Year Built
- Built in 2003
Home Design
- Ranch Style House
- Brick Exterior Construction
- Poured Concrete
- Vinyl Siding
- Radon Mitigation System
Interior Spaces
- Open Floorplan
- Vaulted Ceiling
- Multiple Fireplaces
- Gas Fireplace
- Recreation Room
- Wood Flooring
Kitchen
- Breakfast Bar
- Oven or Range
- Microwave
- Dishwasher
- Disposal
Bedrooms and Bathrooms
- 4 Bedrooms
- Walk-In Closet
- 3 Full Bathrooms
Laundry
- Dryer
- Washer
Partially Finished Basement
- Basement Fills Entire Space Under The House
- Sump Pump
- Basement Windows
Parking
- 2 Car Attached Garage
- Garage Door Opener
- Driveway Level
Accessible Home Design
- Accessible Full Bathroom
- Accessible Bedroom
- Level Entry For Accessibility
Outdoor Features
- Deck
- Patio
Schools
- Prairie Elementary School
- Waunakee Middle School
- Waunakee High School
Utilities
- Forced Air Cooling System
- Water Softener
- Cable TV Available
Additional Features
- 9,583 Sq Ft Lot
- Property is near a park
Community Details
- Built by Bill Weber Jr. Homes
- North Ridge Subdivision
Ownership History
Purchase Details
Home Financials for this Owner
Home Financials are based on the most recent Mortgage that was taken out on this home.Purchase Details
Purchase Details
Home Financials for this Owner
Home Financials are based on the most recent Mortgage that was taken out on this home.Similar Homes in the area
Home Values in the Area
Average Home Value in this Area
Purchase History
| Date | Type | Sale Price | Title Company |
|---|---|---|---|
| Warranty Deed | $420,000 | None Available | |
| Interfamily Deed Transfer | -- | None Available | |
| Warranty Deed | $321,900 | Dane County Title Company |
Mortgage History
| Date | Status | Loan Amount | Loan Type |
|---|---|---|---|
| Open | $350,000 | New Conventional | |
| Previous Owner | $257,520 | New Conventional | |
| Previous Owner | $60,000 | Credit Line Revolving | |
| Previous Owner | $50,000 | Unknown | |
| Previous Owner | $17,000 | Credit Line Revolving |
Property History
| Date | Event | Price | Change | Sq Ft Price |
|---|---|---|---|---|
| 09/30/2020 09/30/20 | Sold | $420,000 | -2.3% | $158 / Sq Ft |
| 08/18/2020 08/18/20 | Pending | -- | -- | -- |
| 08/06/2020 08/06/20 | For Sale | $429,900 | +2.4% | $162 / Sq Ft |
| 07/30/2020 07/30/20 | Off Market | $420,000 | -- | -- |
| 07/29/2020 07/29/20 | For Sale | $429,900 | +33.6% | $162 / Sq Ft |
| 12/18/2012 12/18/12 | Sold | $321,900 | -0.9% | $121 / Sq Ft |
| 11/02/2012 11/02/12 | Pending | -- | -- | -- |
| 10/15/2012 10/15/12 | For Sale | $324,900 | -- | $122 / Sq Ft |
Tax History Compared to Growth
Tax History
| Year | Tax Paid | Tax Assessment Tax Assessment Total Assessment is a certain percentage of the fair market value that is determined by local assessors to be the total taxable value of land and additions on the property. | Land | Improvement |
|---|---|---|---|---|
| 2024 | $6,902 | $425,400 | $97,500 | $327,900 |
| 2023 | $6,662 | $425,400 | $97,500 | $327,900 |
| 2021 | $7,228 | $372,000 | $84,500 | $287,500 |
| 2020 | $6,972 | $370,000 | $84,500 | $285,500 |
| 2019 | $6,941 | $370,000 | $84,500 | $285,500 |
| 2018 | $7,007 | $329,500 | $83,000 | $246,500 |
| 2017 | $6,962 | $329,500 | $83,000 | $246,500 |
| 2016 | $6,692 | $321,500 | $83,000 | $238,500 |
| 2015 | $6,578 | $321,500 | $83,000 | $238,500 |
| 2014 | -- | $321,500 | $83,000 | $238,500 |
| 2013 | $6,414 | $321,500 | $83,000 | $238,500 |
Agents Affiliated with this Home
-
Judy Kalscheur

Seller's Agent in 2020
Judy Kalscheur
Restaino & Associates
(608) 770-5757
8 in this area
83 Total Sales
-
E
Buyer's Agent in 2020
Erica Wiley
South Central Non-Member
-
Cari Wuebben

Buyer's Agent in 2012
Cari Wuebben
Encore Real Estate Services, I
(608) 843-2500
3 in this area
369 Total Sales
Map
Source: South Central Wisconsin Multiple Listing Service
MLS Number: 1889638
APN: 0809-051-4056-1
- 902 Lexington Way
- 660 Hillcrest Dr
- 800 Lexington Dr
- 501 Cheyenne Pass
- 520 Fox Den Dr
- 524 Fox Den Dr
- 1108 Heritage Ct
- 526 Fox Den Dr
- 518 Fox Den Dr
- 507 E Verleen Ave
- 600 E Verleen Ave
- 505 N Division St
- 213 Patrick Ave
- 407 Crusader Point
- 615 Prospect Rd
- 410 Crusader Point
- 404 Crusader Point
- 614 Hillcrest Dr
- 811 Indigo Ln
- 817 Indigo Ln
