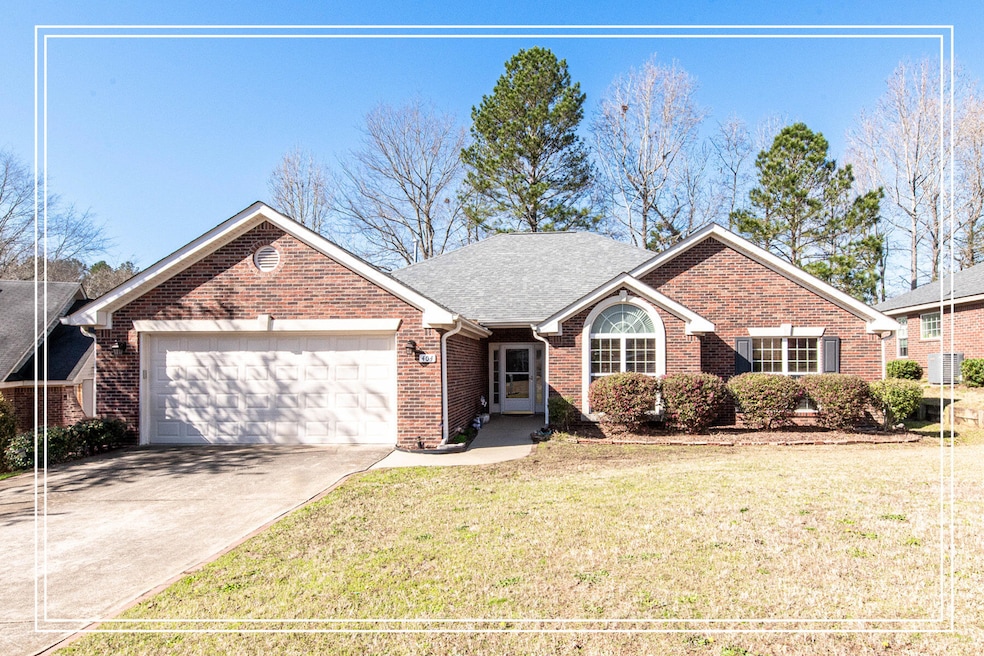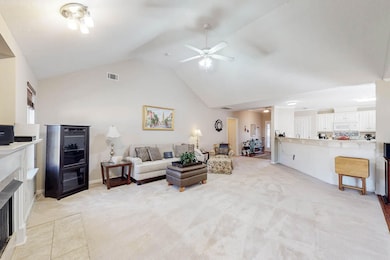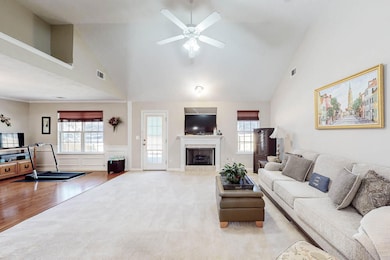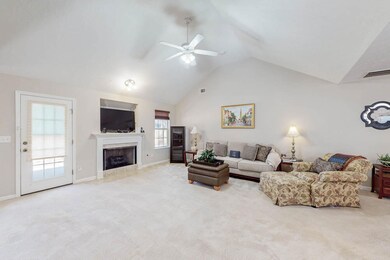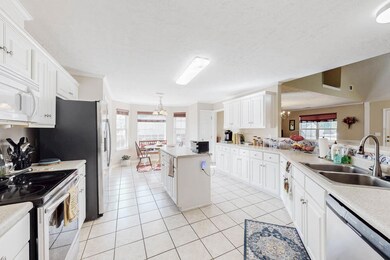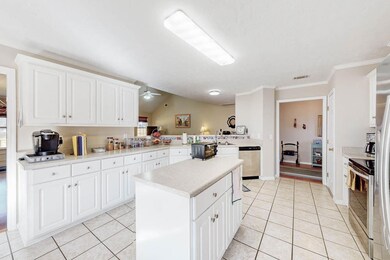
Highlights
- Ranch Style House
- Wood Flooring
- Community Pool
- Cathedral Ceiling
- Solid Surface Countertops
- Breakfast Room
About This Home
As of May 2025**Beautiful One-Level Home with Neighborhood Swimming Pool** Discover your ideal living space in this one-level 3 bedroom 2 bathroom home, featuring a brand new roof (2024) and an inviting layout that maximizes comfort and convenience! As you enter, a welcoming foyer leads you into a spacious living room highlighted by a soaring vaulted ceiling, a cozy gas fireplace, and a ceiling fan for added comfort! The heart of the home is the expansive kitchen, complete with a central island, two pantries, and appliances including a range, built-in microwave, dishwasher, and refrigerator! The adjacent breakfast room, with its charming bay window, is the perfect spot for morning coffee! Host formal dinners in the elegant dining room adorned with wainscoting and crown molding! Retreat to the owners suite, featuring double entry doors, a tray ceiling, and a private sitting room that can easily serve as an office! The en-suite bathroom boasts a double sink vanity, a linen cabinet, a tiled walk-in shower, and a spacious walk-in closet! Two additional bedrooms provide ample space for loved ones, guests, or a home office, and a full bathroom with a double sink vanity offers convenience for everyone! A laundry room and the washer and dryer can stay! Step outside to your private patio, where you can unwind while overlooking a privacy fenced backyard (newly installed) - a perfect space for outdoor gatherings or relaxation! The two-car garage, complete with a new garage door! Sprinkler system! Located in a desirable neighborhood with easy access to shopping, dining, and recreational activities, this home offers the perfect blend of modern living and community enjoyment! Don't miss your chance to make it yours today!
Last Buyer's Agent
Berkshire Hathaway HomeServices Beazley, Realtors Aiken License #122647

Home Details
Home Type
- Single Family
Est. Annual Taxes
- $800
Year Built
- Built in 2008
Lot Details
- 8,712 Sq Ft Lot
- Fenced
HOA Fees
- $30 Monthly HOA Fees
Parking
- 2 Car Attached Garage
- Garage Door Opener
Home Design
- Ranch Style House
- Brick Exterior Construction
- Slab Foundation
- Composition Roof
Interior Spaces
- 2,208 Sq Ft Home
- Cathedral Ceiling
- Ceiling Fan
- Gas Fireplace
- Living Room with Fireplace
- Breakfast Room
- Formal Dining Room
Kitchen
- Range
- Kitchen Island
- Solid Surface Countertops
Flooring
- Wood
- Carpet
- Ceramic Tile
Bedrooms and Bathrooms
- 3 Bedrooms
- Walk-In Closet
- 2 Full Bathrooms
Laundry
- Dryer
- Washer
Attic
- Storage In Attic
- Pull Down Stairs to Attic
Outdoor Features
- Patio
- Porch
Schools
- Millbrook Elementary School
- Aiken Middle School
- South Aiken High School
Utilities
- Forced Air Heating and Cooling System
- Cable TV Available
Listing and Financial Details
- Assessor Parcel Number 1231611100
- $5,500 Seller Concession
Community Details
Overview
- South Meadows Subdivision
Amenities
- Recreation Room
Recreation
- Community Pool
Ownership History
Purchase Details
Home Financials for this Owner
Home Financials are based on the most recent Mortgage that was taken out on this home.Purchase Details
Home Financials for this Owner
Home Financials are based on the most recent Mortgage that was taken out on this home.Purchase Details
Map
Home Values in the Area
Average Home Value in this Area
Purchase History
| Date | Type | Sale Price | Title Company |
|---|---|---|---|
| Deed | $215,000 | None Available | |
| Corporate Deed | $217,900 | -- | |
| Deed | $27,900 | None Available |
Mortgage History
| Date | Status | Loan Amount | Loan Type |
|---|---|---|---|
| Previous Owner | $167,900 | Purchase Money Mortgage |
Property History
| Date | Event | Price | Change | Sq Ft Price |
|---|---|---|---|---|
| 05/01/2025 05/01/25 | Sold | $325,000 | 0.0% | $147 / Sq Ft |
| 03/19/2025 03/19/25 | Pending | -- | -- | -- |
| 03/13/2025 03/13/25 | For Sale | $325,000 | +51.2% | $147 / Sq Ft |
| 02/04/2020 02/04/20 | Off Market | $215,000 | -- | -- |
| 02/03/2020 02/03/20 | Sold | $215,000 | -2.2% | $97 / Sq Ft |
| 01/13/2020 01/13/20 | Pending | -- | -- | -- |
| 09/11/2019 09/11/19 | For Sale | $219,900 | -- | $99 / Sq Ft |
Tax History
| Year | Tax Paid | Tax Assessment Tax Assessment Total Assessment is a certain percentage of the fair market value that is determined by local assessors to be the total taxable value of land and additions on the property. | Land | Improvement |
|---|---|---|---|---|
| 2023 | $800 | $8,530 | $960 | $189,280 |
| 2022 | $782 | $8,530 | $0 | $0 |
| 2021 | $979 | $8,530 | $0 | $0 |
| 2020 | $935 | $7,960 | $0 | $0 |
| 2019 | $935 | $7,960 | $0 | $0 |
| 2018 | $942 | $7,960 | $960 | $7,000 |
| 2017 | $867 | $0 | $0 | $0 |
| 2016 | $0 | $0 | $0 | $0 |
| 2015 | -- | $0 | $0 | $0 |
| 2014 | $968 | $0 | $0 | $0 |
| 2013 | -- | $0 | $0 | $0 |
About the Listing Agent

Shannon approaches her real estate career the same way she approached everything in her life-with careful planning to bring the best to each and every client. If you are thinking of buying or selling in Georgia or South Carolina CSRA, Shannon can help you take the smoother road to sold. She starts by sitting down with you to listen closely to what you want to accomplish. Then Shannon creates a tailored-made action plan to help you reach your goals in the most timely and efficient manner.
Shannon's Other Listings
Source: Aiken Association of REALTORS®
MLS Number: 216307
APN: 123-16-11-100
- 175 Long Creek Dr
- 7193 Hanford Dr
- 000 Hunters Glen Rd
- 10 Weyanoke Ct
- 461 Lybrand St
- 422 Lybrand St
- 2202 Catlet Ct
- 5034 Nokesville Cir
- 634 Litcham Run
- 8133 Snelling Dr
- 8125 Snelling Dr
- 8123 Snelling Dr
- 09-K Snelling Dr
- 8234 Snelling Dr
- 8103 Snelling Dr
- 8242 Snelling Dr
- 15-J Snelling Dr
- 8097 Snelling Dr
- 8126 Snelling Dr
- 108 Oxmoor Cir
