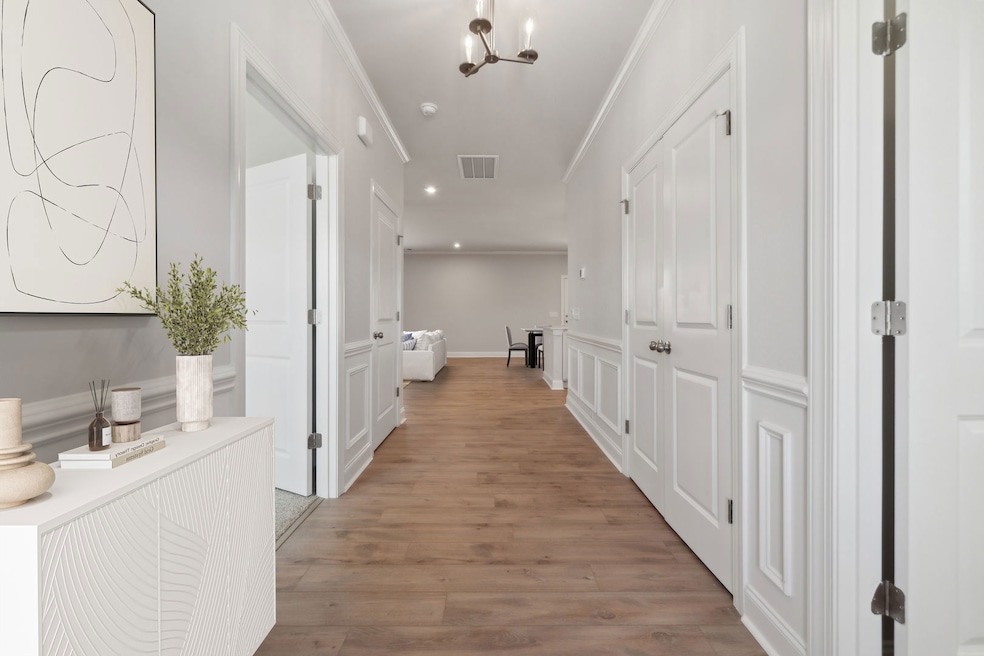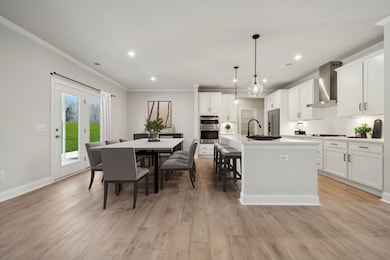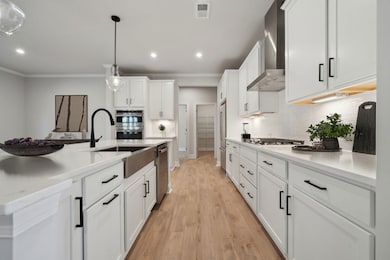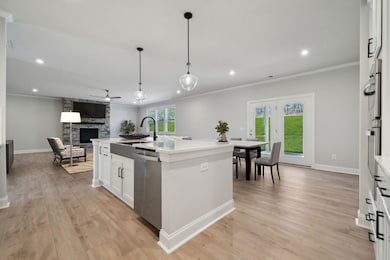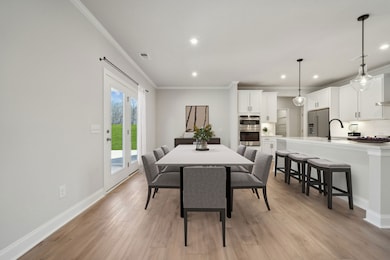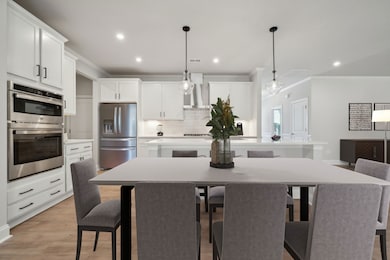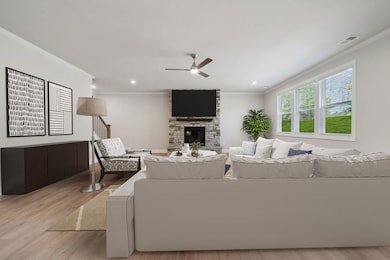
404 Balboa St Matthews, NC 28104
Estimated payment $4,413/month
About This Home
Meet The Emerson—a thoughtfully designed 2-story residence with 5 bedrooms, 4.5 bathrooms, and a 2-car garage. This home was created with comfort, connection, and functionality in mind, offering everything your family could need. Step inside to a seamless open-concept layout that effortlessly connects the kitchen, breakfast area, and family room. The heart of the home is the expansive kitchen island, perfect for gatherings, helping with homework, or simply chatting over morning coffee. Head upstairs to find your private retreat—the primary bedroom, where you can relax and recharge after a busy day. The second floor houses three additional bedrooms, providing plenty of space for family members or guests. You’ll also love the flex area upstairs, ready to transform into whatever your family needs most, whether it’s a playroom, home gym, or a cozy reading nook. Welcome to Glenhurst in Weddington, Charlotte, NC. Benefit from onsite walking trails, lower Union County taxes, and access to top-rated schools. Conveniently located minutes from I-485, Glenhurst offers easy access to Indian Trail, Uptown Charlotte, and nearby essentials like Whole Foods and Target. For leisure, explore local golf courses or catch a movie at Stone Theaters Sun Valley Cinema. Live where style, convenience, and community come together!
Home Details
Home Type
- Single Family
Parking
- 2 Car Garage
Home Design
- 3,689 Sq Ft Home
- New Construction
- Quick Move-In Home
- The Emerson Plan
Bedrooms and Bathrooms
- 5 Bedrooms
Community Details
Overview
- Actively Selling
- Built by Stanley Martin Homes
- Glenhurst Subdivision
Sales Office
- 107 Coronado Avenue
- Matthews, NC 28104
- 704-946-8079
- Builder Spec Website
Office Hours
- Mo 1pm-6pm, Tu Closed, We Closed, Th 11am-6pm, Fr 11am-6pm, Sa 11am-6pm, Su 1pm-6pm
Map
Similar Homes in Matthews, NC
Home Values in the Area
Average Home Value in this Area
Property History
| Date | Event | Price | Change | Sq Ft Price |
|---|---|---|---|---|
| 07/16/2025 07/16/25 | Pending | -- | -- | -- |
| 06/11/2025 06/11/25 | Price Changed | $689,000 | -1.4% | $187 / Sq Ft |
| 05/27/2025 05/27/25 | Price Changed | $699,000 | -1.9% | $189 / Sq Ft |
| 04/21/2025 04/21/25 | For Sale | $712,597 | -- | $193 / Sq Ft |
- 408 Balboa St
- 318 Balboa St
- 403 Balboa St
- 416 Balboa St
- 308 Balboa St
- 420 Balboa St
- 304 Balboa St
- 103 Fallbrook Rd
- 419 Balboa St
- 424 Balboa St
- 324 Coronado Ave
- 423 Balboa St
- 428 Balboa St
- 312 Coronado Ave
- 203 Balboa St
- 304 Coronado Ave
- 308 Alameda Way
- 204 Coronado Ave
- 216 Coronado Ave
- 316 Coronado Ave
- 5711 Falkirk Ln
- 5703 Parkstone Dr
- 5718 Parkstone Dr
- 1107 Livengood Way
- 1131 Livengood Way
- 1119 Livengood Way
- 1115 Livengood Way
- 1111 Livengood Way
- 1132 Livengood Way
- 1019 Bevington Dr
- 1011 Bevington Dr
- 1015 Bevington Dr
- 3005 Chestnut Grv Ln Unit 6123.1410021
- 3005 Chestnut Grv Ln Unit 1111.1410019
- 3005 Chestnut Grv Ln Unit 3209.1410023
- 3005 Chestnut Grv Ln Unit 3208.1410022
- 3005 Chestnut Grv Ln Unit 1203.1410020
- 3005 Chestnut Grv Ln Unit 6318.1408561
- 3005 Chestnut Grv Ln Unit 1207.1408565
- 3005 Chestnut Grv Ln Unit 1120.1408564
