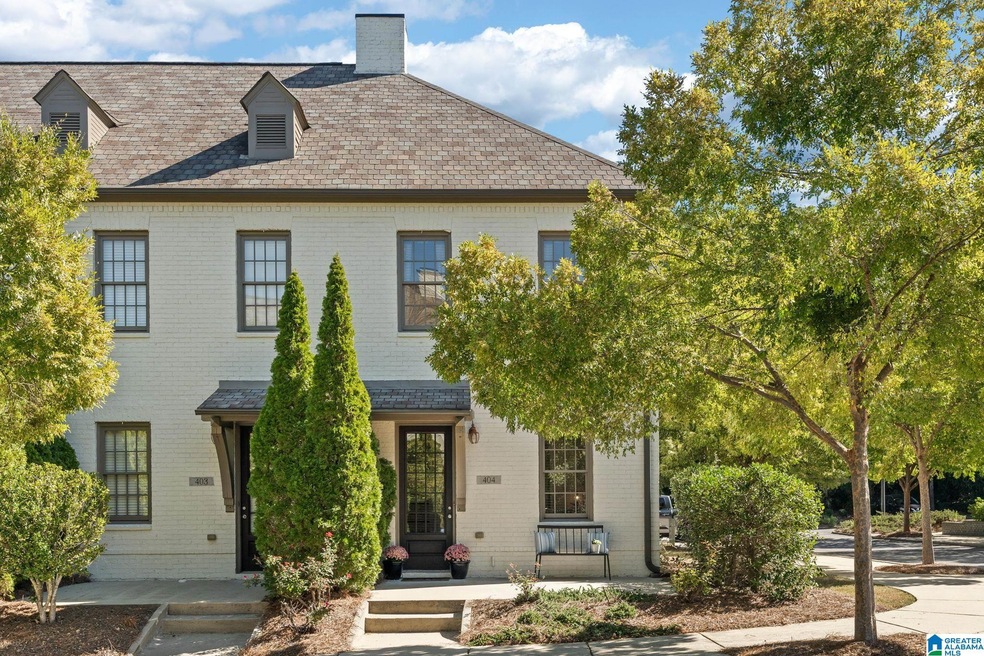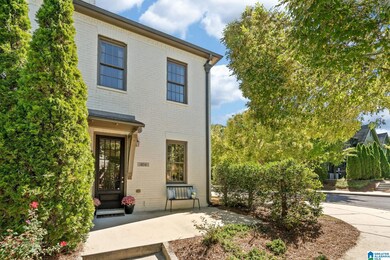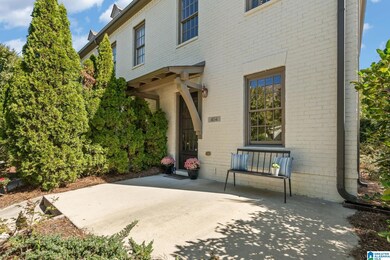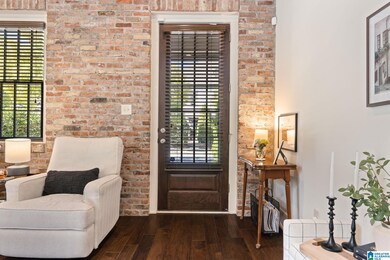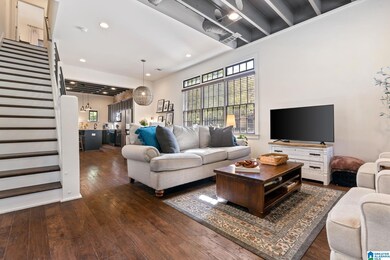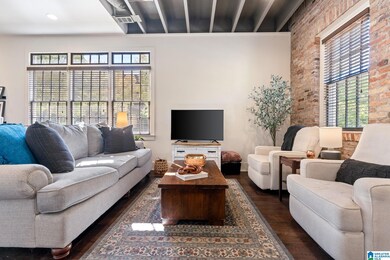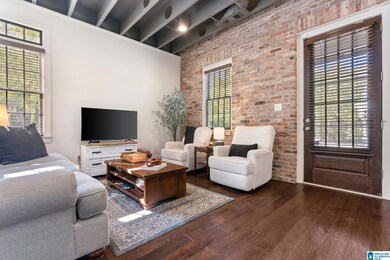
404 Barristers Ct Unit 404 Birmingham, AL 35242
Highlights
- Wood Flooring
- Attic
- Stone Countertops
- Inverness Elementary School Rated A
- Corner Lot
- Stainless Steel Appliances
About This Home
As of December 2024Beautiful corner unit in desirable Edenton Lofts. End units have so much light and rarely are on the market! The open-concept kitchen with pretty granite countertops, large island, new range, pantry, and stainless-steel appliances is perfect for entertaining. Main level has 10-foot ceilings, hardwood floors, recessed lighting, an exposed brick wall and half bath. Each upstairs bedroom features its own ensuite full bath and plenty of closet space. Under new HOA and the unit has just been freshly painted outside. The private, fenced back patio is conveniently located next to parking. Great storage, excellent floor plan, and the perfect location right off Highway 280, minutes from grocery stores, restaurants, and shopping. Don’t miss this fabulous townhome in a community with plenty of sidewalks and green space.
Property Details
Home Type
- Condominium
Year Built
- Built in 2010
HOA Fees
- $300 Monthly HOA Fees
Parking
- Unassigned Parking
Home Design
- Slab Foundation
- Three Sided Brick Exterior Elevation
Interior Spaces
- 2-Story Property
- Smooth Ceilings
- Ceiling Fan
- Recessed Lighting
- Window Treatments
- Dining Room
- Pull Down Stairs to Attic
Kitchen
- Electric Oven
- Electric Cooktop
- Stove
- Built-In Microwave
- Dishwasher
- Stainless Steel Appliances
- Kitchen Island
- Stone Countertops
- Disposal
Flooring
- Wood
- Carpet
- Tile
Bedrooms and Bathrooms
- 2 Bedrooms
- Primary Bedroom Upstairs
- Walk-In Closet
- Bathtub and Shower Combination in Primary Bathroom
- Separate Shower
- Linen Closet In Bathroom
Laundry
- Laundry Room
- Laundry on main level
- Washer and Electric Dryer Hookup
Schools
- Inverness Elementary School
- Oak Mountain Middle School
- Oak Mountain High School
Utilities
- Two cooling system units
- Central Heating and Cooling System
- Two Heating Systems
- Underground Utilities
- Electric Water Heater
Additional Features
- Patio
- Fenced Yard
Community Details
- Association fees include garbage collection, common grounds mntc, insurance-building, management fee, reserve for improvements, sewage service, utilities for comm areas, water
Listing and Financial Details
- Visit Down Payment Resource Website
- Assessor Parcel Number 03-9-31-0-993-020.000
Similar Homes in the area
Home Values in the Area
Average Home Value in this Area
Property History
| Date | Event | Price | Change | Sq Ft Price |
|---|---|---|---|---|
| 12/10/2024 12/10/24 | Sold | $305,000 | -1.6% | $205 / Sq Ft |
| 10/24/2024 10/24/24 | For Sale | $309,900 | +29.1% | $209 / Sq Ft |
| 07/01/2021 07/01/21 | Sold | $240,000 | +2.1% | $159 / Sq Ft |
| 05/22/2021 05/22/21 | Pending | -- | -- | -- |
| 05/21/2021 05/21/21 | For Sale | $235,000 | 0.0% | $156 / Sq Ft |
| 05/17/2021 05/17/21 | Price Changed | $235,000 | +33.5% | $156 / Sq Ft |
| 05/03/2016 05/03/16 | Sold | $176,000 | -2.2% | $117 / Sq Ft |
| 03/17/2016 03/17/16 | Pending | -- | -- | -- |
| 01/13/2016 01/13/16 | For Sale | $179,900 | +9.0% | $119 / Sq Ft |
| 09/18/2014 09/18/14 | Sold | $165,000 | -8.1% | $111 / Sq Ft |
| 08/12/2014 08/12/14 | Pending | -- | -- | -- |
| 09/07/2013 09/07/13 | For Sale | $179,500 | +8.2% | $121 / Sq Ft |
| 08/17/2012 08/17/12 | Sold | $165,900 | -5.1% | $112 / Sq Ft |
| 05/07/2012 05/07/12 | Pending | -- | -- | -- |
| 01/02/2012 01/02/12 | For Sale | $174,900 | -- | $118 / Sq Ft |
Tax History Compared to Growth
Agents Affiliated with this Home
-
Donna Savage

Seller's Agent in 2024
Donna Savage
RealtySouth
(205) 540-2777
2 in this area
60 Total Sales
-
Fred Smith

Seller Co-Listing Agent in 2024
Fred Smith
RealtySouth
(205) 368-2280
2 in this area
464 Total Sales
-
Patrice Robinson

Buyer's Agent in 2024
Patrice Robinson
Keller Williams Realty Vestavia
(205) 607-0201
1 in this area
69 Total Sales
-
Thomas Gamble

Seller's Agent in 2021
Thomas Gamble
Embridge Realty, LLC
(205) 616-9785
1 in this area
97 Total Sales
-
D
Seller's Agent in 2016
Debbie Catanzano
RealtySouth
-
Mari Wohlfarth

Buyer's Agent in 2016
Mari Wohlfarth
RealtySouth
(205) 223-8561
114 Total Sales
Map
Source: Greater Alabama MLS
MLS Number: 21400740
- 6141 English Village Ln
- 0 Eagle Ridge Dr Unit 2 21415223
- 2182 Portobello Rd Unit 82
- 1015 Townes Ct
- 1767 Portobello Rd Unit 67
- 45183 Portobello Rd Unit 183
- 24105 Portobello Rd Unit 105
- 35198 Portobello Rd Unit 198
- 2044 Stone Brook Dr
- 2063 Stone Brook Dr
- 3071 Somerset Trace
- 1916 Stone Brook Ln
- 4552 Magnolia Dr
- 2552 Magnolia Place
- 3030 Hampton Cir
- 5280 Valleydale Rd Unit C3
- 5280 Valleydale Rd Unit C4
- 4516 Magnolia Dr
- 2972 Brook Highland Dr
- 3213 Brook Highland Trace
