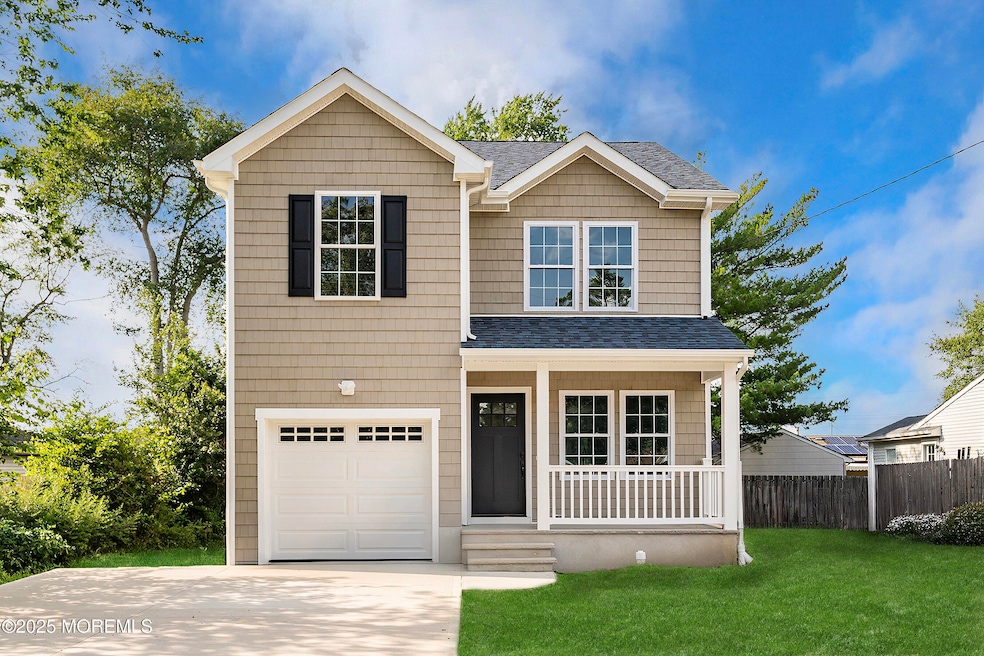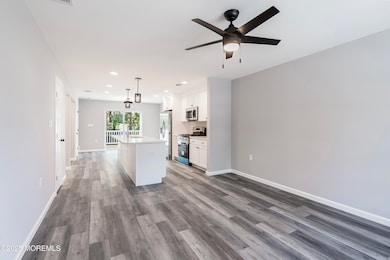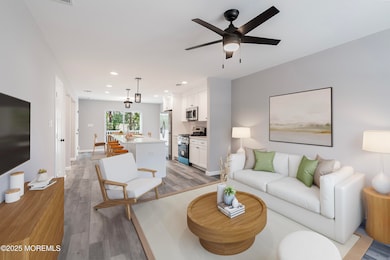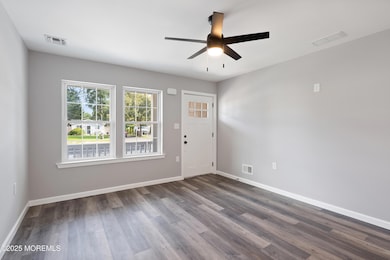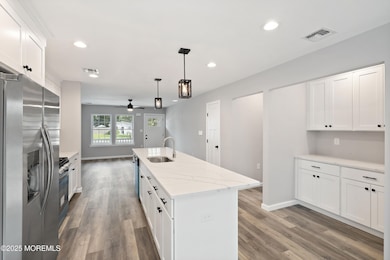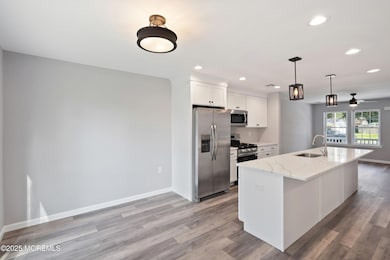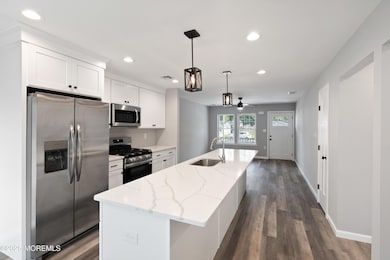404 Beach Blvd Lacey Township, NJ 08731
Lacey Township NeighborhoodEstimated payment $3,448/month
Highlights
- New Construction
- Deck
- No HOA
- Custom Home
- Quartz Countertops
- Walk-In Pantry
About This Home
Coming Soon! 8/2 NEW CONSTRUCTION Modern Comfort & Quality Craftsmanship!
Welcome to your dream home built by a reputable local builder known for exceptional quality. This beautiful 3 bed 2.5 bath home offers the perfect blend of modern design and everyday functionality.
Step inside to an inviting open-concept floor plan featuring a spacious living area filled with natural light. The kitchen boasts sleek quartz countertops, stainless steel appliances, a large island for gatherings, and a generous walk-in pantry for plenty of storage.
Upstairs, relax in your private primary suite complete with an ensuite bath and oversized walk-in closet. Two additional bedrooms provide ample space for family, guests, or a home office. Minutes to GS parkway, close to shopping and local restaurants.
Home Details
Home Type
- Single Family
Year Built
- Built in 2025 | New Construction
Lot Details
- Lot Dimensions are 60 x 100
- Fenced
Parking
- 1 Car Direct Access Garage
- Parking Available
- Circular Driveway
Home Design
- Custom Home
- Shingle Roof
- Vinyl Siding
Interior Spaces
- 1,700 Sq Ft Home
- 2-Story Property
- Built-In Features
- Ceiling Fan
- Recessed Lighting
- Light Fixtures
- Insulated Windows
- Window Screens
- Sliding Doors
- Crawl Space
Kitchen
- Walk-In Pantry
- Gas Cooktop
- Stove
- Microwave
- Dishwasher
- Kitchen Island
- Quartz Countertops
Flooring
- Linoleum
- Porcelain Tile
- Ceramic Tile
- Vinyl Plank
Bedrooms and Bathrooms
- 3 Bedrooms
- Walk-In Closet
- Primary Bathroom is a Full Bathroom
- Primary Bathroom includes a Walk-In Shower
Eco-Friendly Details
- Energy-Efficient Appliances
- Energy-Efficient Thermostat
Outdoor Features
- Deck
Schools
- Lacey Township High School
Utilities
- Forced Air Heating and Cooling System
- Heating System Uses Natural Gas
- Thermostat
- Tankless Water Heater
Community Details
- No Home Owners Association
Map
Home Values in the Area
Average Home Value in this Area
Property History
| Date | Event | Price | List to Sale | Price per Sq Ft |
|---|---|---|---|---|
| 08/02/2025 08/02/25 | For Sale | $549,900 | -- | $323 / Sq Ft |
Source: MOREMLS (Monmouth Ocean Regional REALTORS®)
MLS Number: 22522524
- 419 Beach Blvd
- 501 N Shore Dr
- 25 Hollywood Blvd S
- 217 Nantucket Rd
- Lot1 Clearwater Dr
- 213 Beach Blvd
- 604 Beach Blvd
- 734 S River Dr
- 34 Mariner Dr
- 0 Clearwater Dr Unit NJOC2035594
- 9 Hollywood Blvd S
- 741 S River Dr
- 69 Saltspray Dr
- 79 Saltspray Dr
- 613 Twin River Dr
- 455 Newport Rd
- 78 Saltspray Dr
- 13 Parkers Point Blvd
- 302 Reef Ct
- 103 Seabright Rd
- 1005 Beach Blvd
- 1013 Anchor Way
- 1001 Cyprus Ct
- 37 Lighthouse Dr
- 500 Us 9
- 101 Veterans Blvd
- 825 Leeward Dr
- 831 Anchor Dr
- 290 U S 9 Unit B10
- 155 Wells Mills Rd
- 938 Montauk Dr
- 826 Forepeak Dr
- 2253 Llewellyn Pkwy
- 1207 Capstan Dr
- 1031 Newark Ave
- 410 Hemlock Dr
- 10 Baybreeze Dr
- 28 Bay Breeze Dr
- 10 Mantoloking Dr
- 59 Harbor Inn Rd
