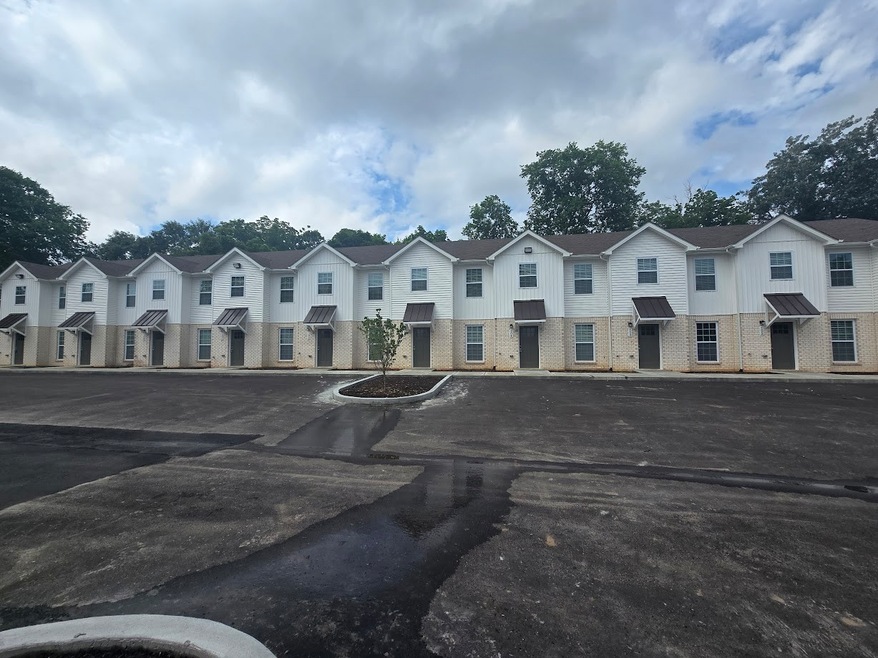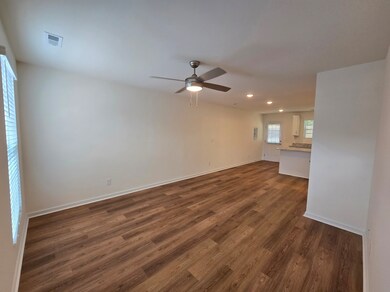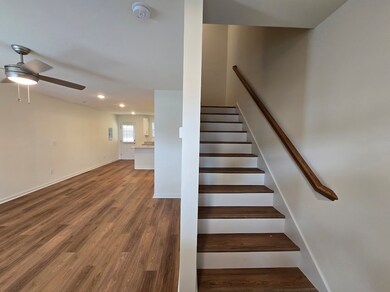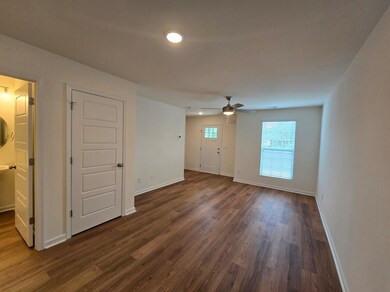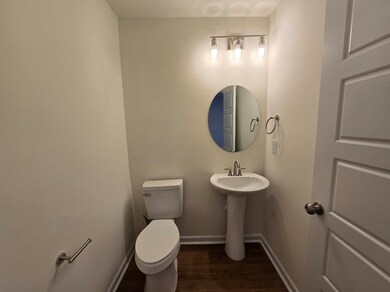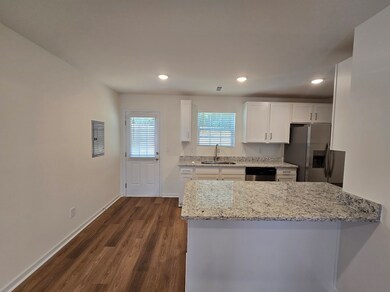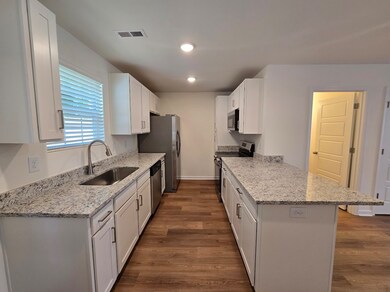404 Beech St Unit 103 Clarksville, TN 37042
New Providence NeighborhoodHighlights
- End Unit
- Walk-In Closet
- Patio
- No HOA
- Cooling Available
- Ceiling Fan
About This Home
Brand New Built Townhomes - Be the first to live in luxury! Welcome to your future home in the vibrant heart of Clarksville, TN! This stunning, newly constructed 2-bedroom, 2.5-bathroom apartment is designed to impress and delight. Imagine cooking in a sleek kitchen equipped with stainless steel appliances, enjoying your morning coffee at the chic breakfast bar, and basking in the glow of elegant recessed lighting. Each bedroom is a private sanctuary, complete with its own master bathroom, ensuring ultimate comfort and privacy. The semi-open floor plan seamlessly connects the living and dining areas, creating an inviting space perfect for hosting unforgettable gatherings. Step outside to your semi-private patio, a serene spot to unwind and savor the fresh air. With a dedicated laundry room adding to the convenience, this apartment is the epitome of modern living. Don't miss your chance to lease this stylish and contemporary gem in 2025. Make it yours and experience the best of Clarksville living! These Beautiful Townhomes are still in the finishing stages of completion, photos and video may be of a similar unit.
Listing Agent
Top Flight Realty Brokerage Phone: 9315721570 License #337898 Listed on: 04/21/2025
Townhouse Details
Home Type
- Townhome
Year Built
- Built in 2025
Parking
- Parking Lot
Home Design
- Vinyl Siding
Interior Spaces
- 1,050 Sq Ft Home
- Property has 2 Levels
- Furnished or left unfurnished upon request
- Ceiling Fan
- Vinyl Flooring
- Crawl Space
Kitchen
- Oven or Range
- Microwave
- Dishwasher
Bedrooms and Bathrooms
- 2 Bedrooms
- Walk-In Closet
Home Security
Schools
- Byrns Darden Elementary School
- Kenwood Middle School
- Kenwood High School
Utilities
- Cooling Available
- Heating Available
Additional Features
- Patio
- End Unit
Listing and Financial Details
- Property Available on 6/2/25
- The owner pays for trash collection
- Rent includes trash collection
- Assessor Parcel Number 063055H B 01200 00007055H
Community Details
Pet Policy
- Call for details about the types of pets allowed
Additional Features
- No Home Owners Association
- Fire and Smoke Detector
Map
Source: Realtracs
MLS Number: 2820430
