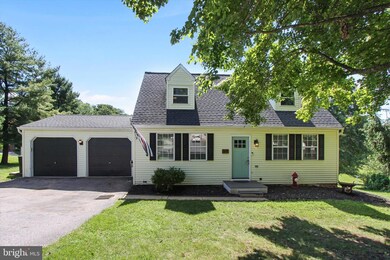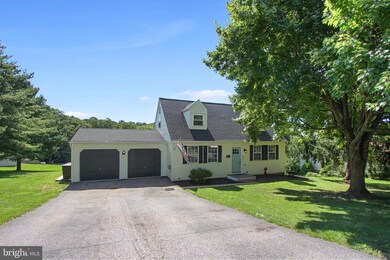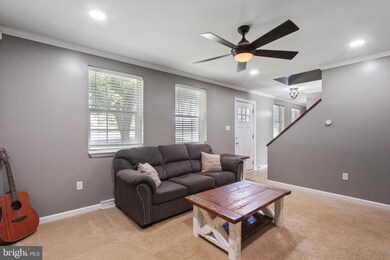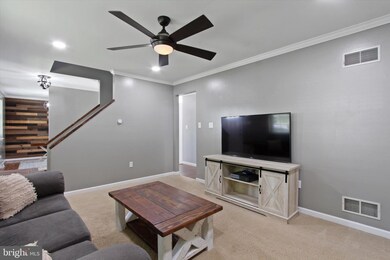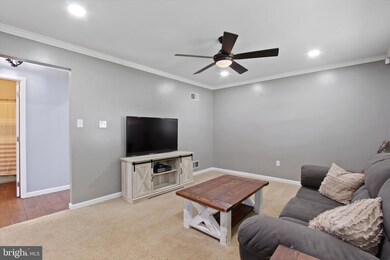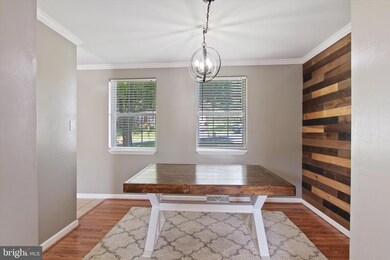
404 Bellevue Rd Red Lion, PA 17356
Highlights
- 0.57 Acre Lot
- Main Floor Bedroom
- Breakfast Area or Nook
- Cape Cod Architecture
- No HOA
- Formal Dining Room
About This Home
As of September 2022Welcome home to this beautiful MOVE IN READY CAPE COD w/ 3 BR 2 Full Baths, and a 2 car garage attached on the side. Kitchen w/ all Stainless Steel Appliances, huge Island & Coffee nook with lots of cabinets, & a pantry.
Separate Dining Room & Living Room, and 1st fl BR/office are tastefully decorated with ship lap walls. First Floor Bedroom or Office has recessed lighting. The Lower Level Family Room & Laundry. Slider leads to a rear Trex Deck and Paver Patio with Firepit is a great outdoor space for entertaining! Enjoy the scenic views of the countryside from your back yard. This home will not last long! Schedule your showing today!!!
Last Agent to Sell the Property
Howard Hanna Real Estate Services-Shrewsbury License #156149 Listed on: 08/15/2022

Home Details
Home Type
- Single Family
Est. Annual Taxes
- $4,837
Year Built
- Built in 1985
Lot Details
- 0.57 Acre Lot
- Extensive Hardscape
- Property is zoned RS
Parking
- 2 Car Attached Garage
- Front Facing Garage
- Garage Door Opener
Home Design
- Cape Cod Architecture
- Block Foundation
- Asphalt Roof
- Aluminum Siding
- Vinyl Siding
Interior Spaces
- Property has 2 Levels
- Built-In Features
- Ceiling Fan
- Family Room
- Living Room
- Formal Dining Room
- Carpet
- Basement Fills Entire Space Under The House
Kitchen
- Country Kitchen
- Breakfast Area or Nook
- Built-In Range
- Built-In Microwave
- Dishwasher
- Kitchen Island
Bedrooms and Bathrooms
Utilities
- Forced Air Heating and Cooling System
- Electric Water Heater
Community Details
- No Home Owners Association
- Red Lion Boro Subdivision
Listing and Financial Details
- Tax Lot 0047
- Assessor Parcel Number 82-000-04-0047-K0-00000
Ownership History
Purchase Details
Home Financials for this Owner
Home Financials are based on the most recent Mortgage that was taken out on this home.Purchase Details
Home Financials for this Owner
Home Financials are based on the most recent Mortgage that was taken out on this home.Purchase Details
Home Financials for this Owner
Home Financials are based on the most recent Mortgage that was taken out on this home.Purchase Details
Home Financials for this Owner
Home Financials are based on the most recent Mortgage that was taken out on this home.Purchase Details
Home Financials for this Owner
Home Financials are based on the most recent Mortgage that was taken out on this home.Similar Homes in Red Lion, PA
Home Values in the Area
Average Home Value in this Area
Purchase History
| Date | Type | Sale Price | Title Company |
|---|---|---|---|
| Deed | $257,500 | -- | |
| Deed | $209,900 | None Available | |
| Deed | $185,000 | None Available | |
| Interfamily Deed Transfer | -- | First American Title | |
| Deed | $117,900 | -- |
Mortgage History
| Date | Status | Loan Amount | Loan Type |
|---|---|---|---|
| Open | $249,775 | New Conventional | |
| Previous Owner | $195,500 | New Conventional | |
| Previous Owner | $181,649 | FHA | |
| Previous Owner | $1,846,086 | FHA | |
| Previous Owner | $192,850 | FHA | |
| Previous Owner | $117,792 | FHA |
Property History
| Date | Event | Price | Change | Sq Ft Price |
|---|---|---|---|---|
| 09/21/2022 09/21/22 | Sold | $257,500 | -2.1% | $122 / Sq Ft |
| 08/19/2022 08/19/22 | Pending | -- | -- | -- |
| 08/15/2022 08/15/22 | For Sale | $263,000 | +25.3% | $125 / Sq Ft |
| 03/12/2019 03/12/19 | Sold | $209,900 | 0.0% | $100 / Sq Ft |
| 01/27/2019 01/27/19 | For Sale | $209,900 | +13.5% | $100 / Sq Ft |
| 05/30/2017 05/30/17 | Sold | $185,000 | +2.8% | $88 / Sq Ft |
| 03/31/2017 03/31/17 | Pending | -- | -- | -- |
| 03/28/2017 03/28/17 | For Sale | $179,900 | -- | $86 / Sq Ft |
Tax History Compared to Growth
Tax History
| Year | Tax Paid | Tax Assessment Tax Assessment Total Assessment is a certain percentage of the fair market value that is determined by local assessors to be the total taxable value of land and additions on the property. | Land | Improvement |
|---|---|---|---|---|
| 2025 | $5,038 | $145,790 | $40,630 | $105,160 |
| 2024 | $4,837 | $145,790 | $40,630 | $105,160 |
| 2023 | $4,837 | $145,790 | $40,630 | $105,160 |
| 2022 | $4,837 | $145,790 | $40,630 | $105,160 |
| 2021 | $4,721 | $145,790 | $40,630 | $105,160 |
| 2020 | $4,721 | $145,790 | $40,630 | $105,160 |
| 2019 | $4,598 | $142,450 | $40,630 | $101,820 |
| 2018 | $4,598 | $142,450 | $40,630 | $101,820 |
| 2017 | $4,598 | $142,450 | $40,630 | $101,820 |
| 2016 | $0 | $142,450 | $40,630 | $101,820 |
| 2015 | -- | $142,450 | $40,630 | $101,820 |
| 2014 | -- | $142,450 | $40,630 | $101,820 |
Agents Affiliated with this Home
-

Seller's Agent in 2022
Bonnie Collins
Howard Hanna
(717) 495-5477
3 in this area
93 Total Sales
-

Buyer's Agent in 2022
Adam Druck
Inch & Co. Real Estate, LLC
(717) 487-2579
6 in this area
276 Total Sales
-

Seller's Agent in 2019
Mindi Weikert-Kauffman
Iron Valley Real Estate of York County
(717) 324-7320
3 in this area
97 Total Sales
-

Seller's Agent in 2017
Adam Flinchbaugh
RE/MAX
(717) 505-3315
10 in this area
978 Total Sales
-

Buyer's Agent in 2017
Zakary Klinedinst
EXP Realty, LLC
(717) 825-6937
2 in this area
183 Total Sales
Map
Source: Bright MLS
MLS Number: PAYK2028128
APN: 82-000-04-0047.K0-00000
- 130 Linden Ave
- 126 Linden Ave
- 124 Linden Ave
- 327 1st Ave
- 167 Country Ridge Dr
- 131 Country Ridge Dr
- 168 Country Ridge Dr
- 131 Country Club Rd
- 520 Crestwood Dr
- 99 S Pine St
- 39 Henrietta St
- 262 Country Ridge Dr
- 0 Taylor Ave
- 317 S Main St
- 630 Wise Ave
- 400 Carriage Ln Unit 400
- 107 W Gay St
- 58 W Howard St
- 59 Weaver Ln
- 324 Winners Cir Unit 324

