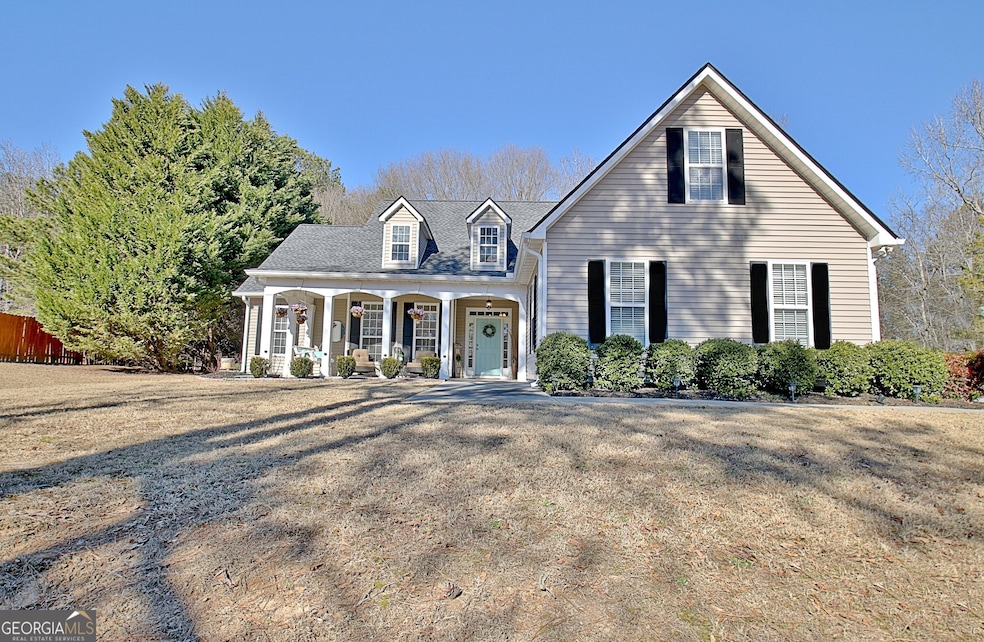Awesome Ranch, beautifully cared for and maintained..large bonus up, perfect for teens or littles to hang out, crafting space, home school area, home gym, lots of options. ..Nicely updated with new paint, updated tile, gorgeous Luxury Vinyl Plank floors throughout main. Huge vaulted great room with fireplace, primary suite has it's own sitting room or office, private bathroom, walk in closet. New gazebo, new enlarged back patio and new walkway to front. New 30 amp RV plug, New designated golf cart lithium battery charging outlet, new roof, new hot water heater, new 6 inch gutters.... SO much to list, this is a must see. Fantastic location in the culdesac..nicely wooded and private lot. Fenced for the pups! No HOA, bring the RV, boat, or ATV..nestled in charming Tyrone, but super close to hopping on I85, getting to airport..shopping, dining, awesome schools, just barely a mile north of Peachtree City, with direct golf cart access to Peachtree City and a few miles from the popular Trilith Community. Come see! Appointment only with Ginna.

