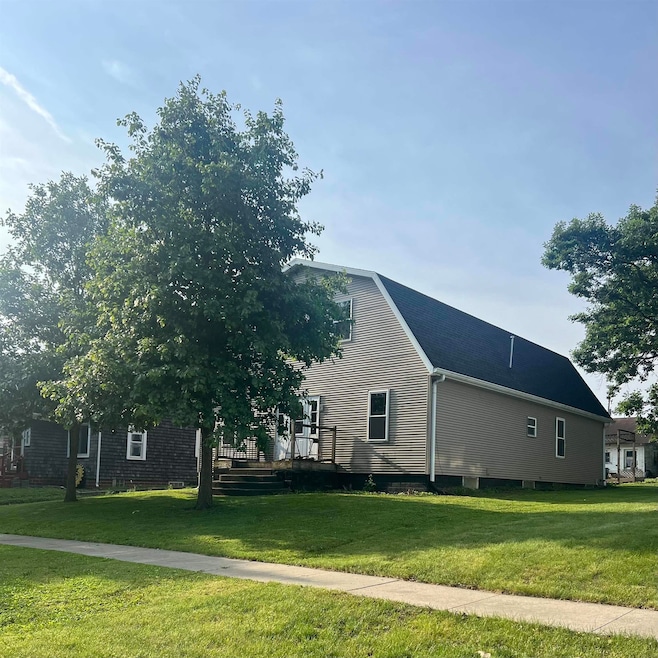
404 Bethel St Parkersburg, IA 50665
Highlights
- Contemporary Architecture
- 1 Car Detached Garage
- Central Air
About This Home
As of July 2025This home is filled with possibilities. There are some unfinished projects and material to finish. With tender loving care, this home would be a great family home. Unique "gambrel roof style" is one of a kind in Parkersburg. Large kitchen has a laundry closet for convenience and breakfast bar. Formal dining room with built-in corner hutch. Continue on to the living room, two plus bedrooms and full bath on main floor. The unique second floor features large bedroom or family room or maybe a "hide away!" The bath is stubbed in and materials are available to finish. Full basement.
Last Agent to Sell the Property
Schuck Realty Company License #B20174 Listed on: 06/12/2025
Home Details
Home Type
- Single Family
Est. Annual Taxes
- $1,497
Year Built
- Built in 1928
Lot Details
- 7,280 Sq Ft Lot
- Lot Dimensions are 52 x 140
Parking
- 1 Car Detached Garage
Home Design
- 2,530 Sq Ft Home
- Contemporary Architecture
- Block Foundation
- Asphalt Roof
- Vinyl Siding
Kitchen
- Free-Standing Range
Bedrooms and Bathrooms
- 3 Bedrooms
- 1 Full Bathroom
Laundry
- Laundry on main level
- Dryer
- Washer
Schools
- Aplington/Parkersburg Elementary And Middle School
- Aplington/Parkersburg High School
Utilities
- Central Air
- Gas Water Heater
Additional Features
- Unfinished Basement
Community Details
- Hc & S Add. Subdivision
Listing and Financial Details
- Assessor Parcel Number 1530309007
Ownership History
Purchase Details
Home Financials for this Owner
Home Financials are based on the most recent Mortgage that was taken out on this home.Similar Home in Parkersburg, IA
Home Values in the Area
Average Home Value in this Area
Mortgage History
| Date | Status | Loan Amount | Loan Type |
|---|---|---|---|
| Closed | $40,000 | Credit Line Revolving |
Property History
| Date | Event | Price | Change | Sq Ft Price |
|---|---|---|---|---|
| 07/18/2025 07/18/25 | Sold | $87,200 | +2.6% | $34 / Sq Ft |
| 07/07/2025 07/07/25 | Pending | -- | -- | -- |
| 06/12/2025 06/12/25 | For Sale | $85,000 | -- | $34 / Sq Ft |
Tax History Compared to Growth
Tax History
| Year | Tax Paid | Tax Assessment Tax Assessment Total Assessment is a certain percentage of the fair market value that is determined by local assessors to be the total taxable value of land and additions on the property. | Land | Improvement |
|---|---|---|---|---|
| 2024 | $1,332 | $111,070 | $9,280 | $101,790 |
| 2023 | $1,312 | $111,070 | $9,280 | $101,790 |
| 2022 | $1,266 | $86,030 | $9,280 | $76,750 |
| 2021 | $1,232 | $86,030 | $9,280 | $76,750 |
| 2020 | $1,232 | $76,890 | $9,280 | $67,610 |
| 2019 | $1,344 | $70,790 | $0 | $0 |
| 2018 | $1,176 | $61,650 | $0 | $0 |
| 2017 | $1,176 | $61,650 | $0 | $0 |
| 2016 | $836 | $55,550 | $0 | $0 |
| 2015 | $836 | $55,550 | $0 | $0 |
| 2014 | $862 | $55,550 | $0 | $0 |
Agents Affiliated with this Home
-

Seller's Agent in 2025
Joyce Harrenstein
Schuck Realty Company
(319) 404-1502
85 Total Sales
-

Buyer's Agent in 2025
Lola Dohlman
Campbell-Mellema Realty, LLC
(319) 239-5739
30 Total Sales
Map
Source: Northeast Iowa Regional Board of REALTORS®
MLS Number: NBR20252631
APN: 1530309007
- 402 Bethel St
- 102 Buswell St
- 709 6th St
- 706 Railroad St
- 208 1st St
- 710 3rd St
- 509 Lincoln St
- 902 Railroad St
- 801 3rd Ave
- 412 Dickens St
- 409 N Johnson St
- 808 3rd Ave
- 209 Brookside Dr
- 207 Brookside Dr
- 1206 Grant St
- 1208 Grant St
- 1212 Grant St
- 1205 Wemple St
- 1018 Dorothy Ave
- Conn Street Unit Parcel 1531202017





