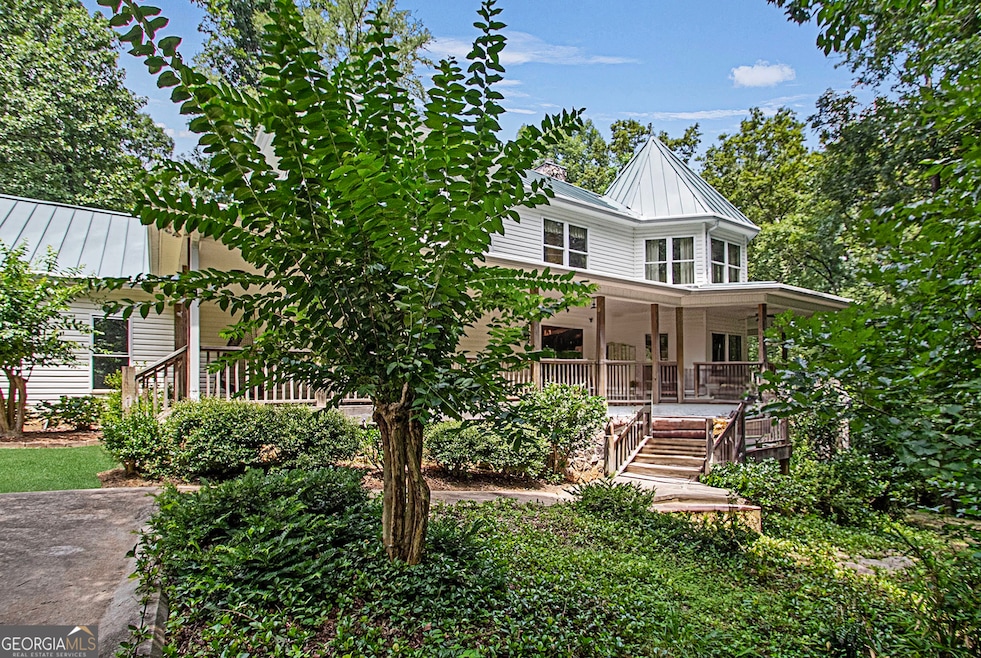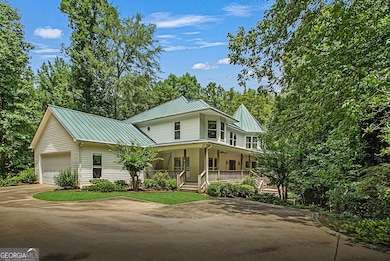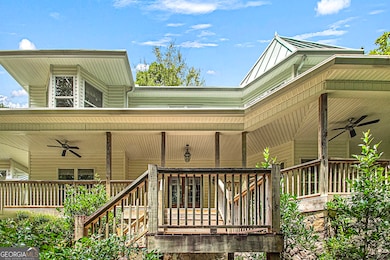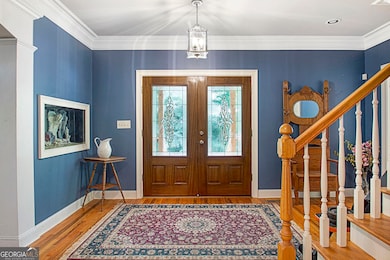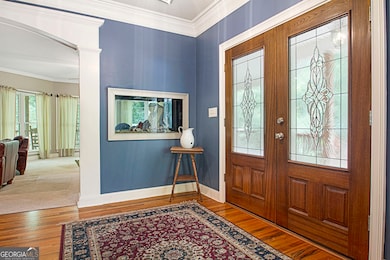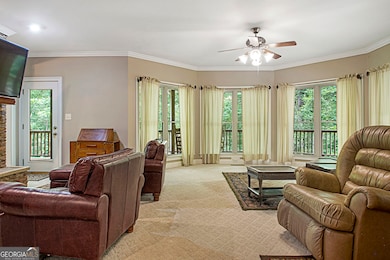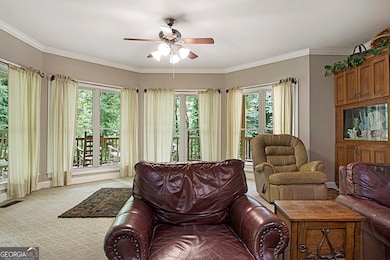404 Blue Store Rd Forsyth, GA 31029
Estimated payment $5,598/month
Highlights
- 41.24 Acre Lot
- Deck
- Partially Wooded Lot
- Katherine B. Sutton Elementary School Rated A-
- Private Lot
- Traditional Architecture
About This Home
What more could you want? 41 well manicured acres with Town Creek frontage. Nestled in the property is a spacious 3700 sqft home with an additional 1200 sqft unfinished, stubbed and plumbed, daylight, walkout access basement. Enjoy the private serene surroundings from the wrap around porch overlooking Town creek. Large picture windows in the Dining Room and Living room make you feel like your are in the mountains. Master Suite gives you a birds eye view of the creek, includes a private sitting area, trey ceiling, double vanity, large closet, separate tub and shower. Lots and Lots of closets and storage. Gas Powered Generator-- just in case. High Speed Internet onsite! Kitchen has a bar top island, breakfast area and adjacent sunroom and office (or you could make one extra large walk in pantry). Guest Bedroom on the Main floor. 3 bedrooms upstairs, each with it's own private bath. 20x44 Pole Barn. Additional 50 acres also available for additional price. Call for your showing appointment - this is a one of kind property.
Home Details
Home Type
- Single Family
Est. Annual Taxes
- $3,980
Year Built
- Built in 2004
Lot Details
- 41.24 Acre Lot
- Home fronts a stream
- Private Lot
- Partially Wooded Lot
Home Design
- Traditional Architecture
- Block Foundation
- Metal Roof
- Vinyl Siding
Interior Spaces
- 3-Story Property
- Bookcases
- Tray Ceiling
- Ceiling Fan
- 3 Fireplaces
- Entrance Foyer
- Family Room
- Formal Dining Room
- Home Office
- Sun or Florida Room
Kitchen
- Breakfast Area or Nook
- Breakfast Bar
- Walk-In Pantry
- Oven or Range
- Microwave
- Dishwasher
- Kitchen Island
Flooring
- Wood
- Carpet
- Tile
Bedrooms and Bathrooms
- Walk-In Closet
- Double Vanity
- Separate Shower
Laundry
- Laundry Room
- Laundry on upper level
Unfinished Basement
- Partial Basement
- Interior and Exterior Basement Entry
- Stubbed For A Bathroom
- Natural lighting in basement
Parking
- 2 Car Garage
- Parking Pad
- Side or Rear Entrance to Parking
- Garage Door Opener
Outdoor Features
- Deck
- Porch
Schools
- Kb Sutton Elementary School
- Monroe County Middle School
- Mary Persons High School
Utilities
- Central Heating and Cooling System
- Propane
- Well
- Electric Water Heater
- Septic Tank
- High Speed Internet
Community Details
- No Home Owners Association
Listing and Financial Details
- Tax Lot 1
Map
Home Values in the Area
Average Home Value in this Area
Tax History
| Year | Tax Paid | Tax Assessment Tax Assessment Total Assessment is a certain percentage of the fair market value that is determined by local assessors to be the total taxable value of land and additions on the property. | Land | Improvement |
|---|---|---|---|---|
| 2024 | $4,154 | $213,440 | $61,600 | $151,840 |
| 2023 | $3,981 | $188,280 | $61,600 | $126,680 |
| 2022 | $3,297 | $188,280 | $61,600 | $126,680 |
| 2021 | $3,407 | $188,280 | $61,600 | $126,680 |
| 2020 | $3,488 | $188,280 | $61,600 | $126,680 |
| 2019 | $3,510 | $188,280 | $61,600 | $126,680 |
| 2018 | $3,515 | $188,280 | $61,600 | $126,680 |
| 2017 | $5,472 | $188,280 | $61,600 | $126,680 |
| 2016 | $4,872 | $188,280 | $61,600 | $126,680 |
| 2015 | $4,620 | $188,320 | $61,640 | $126,680 |
| 2014 | $4,457 | $188,320 | $61,640 | $126,680 |
Property History
| Date | Event | Price | List to Sale | Price per Sq Ft |
|---|---|---|---|---|
| 10/25/2025 10/25/25 | Price Changed | $999,000 | -20.1% | $270 / Sq Ft |
| 07/09/2025 07/09/25 | For Sale | $1,250,000 | -- | $337 / Sq Ft |
Purchase History
| Date | Type | Sale Price | Title Company |
|---|---|---|---|
| Deed | $330,000 | -- |
Source: Georgia MLS
MLS Number: 10560712
APN: 064-011B
- 1047 Ponder Trammell Rd
- 68 Creekview Dr
- 352 Jeffrey Way
- 436 Magnolia Ct
- Cypress Plan at Juliette Crossing
- Jackson Plan at Juliette Crossing
- Cannaberra Plan at Juliette Crossing
- Oakwood Plan at Juliette Crossing
- Delilah Plan at Juliette Crossing
- Maple Plan at Juliette Crossing
- Hawthorne Plan at Juliette Crossing
- Harrison Plan at Juliette Crossing
- Camden Plan at Juliette Crossing
- Ash II Plan at Juliette Crossing
- Belmont Plan at Juliette Crossing
- Dogwood Plan at Juliette Crossing
- Aspen Plan at Juliette Crossing
- 5387 Felles Way Unit 360
- 5393 Felles Way Unit 359
- 5399 Felles Way Unit 358
- 600 Holiday Cir
- 50 S Jackson St Unit 404
- 50 S Jackson St Unit 501
- 1091 Overlook Pkwy
- 5578 Riverside Dr
- 1644 Bass Rd
- 301 Barrington Hall Dr
- 5560 Riverside Dr
- 5437 Bowman Rd
- 105 Bass Plantation Dr
- 1469 Highway 42 N
- 1900 Wesleyan Dr
- 114 Randall Ave
- 5235 Bowman Rd
- 1800 Wesleyan Dr
- 101 Owens Ln
- 5171 Bowman Rd
- 214 Sheraton Dr
- 1665 Wesleyan Dr
- 6435 Zebulon Rd
