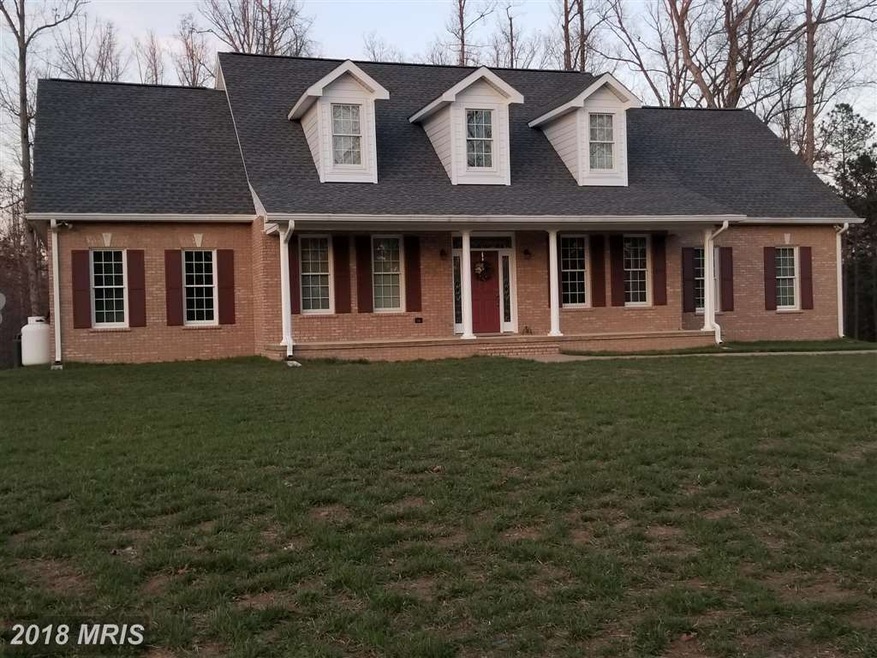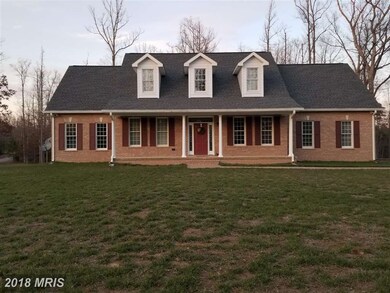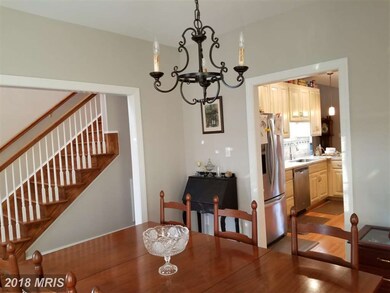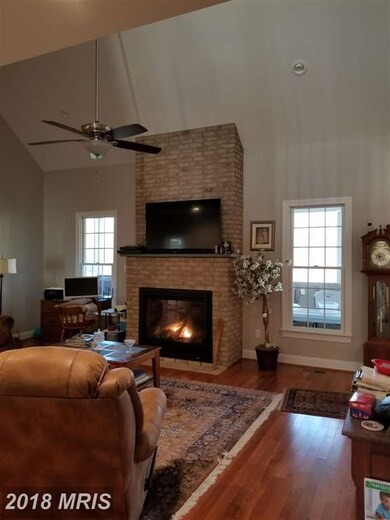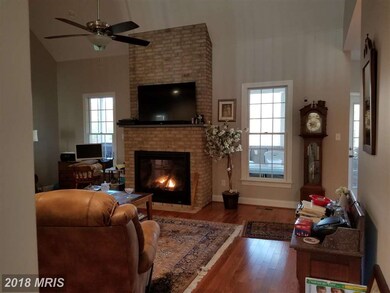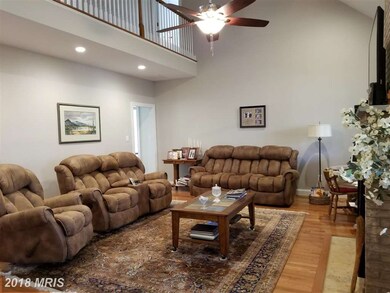
404 Boomerang Loop Mineral, VA 23117
Estimated Value: $780,939 - $911,000
About This Home
As of April 2018Gorgeous home less than 2 years new! Owner built this home with obvious meticulous care through out from the ground up with over 3,200 sqft You will be proud to show this fabulous ready to entertain home! Lots of closet space through out,Vaulted ceilings, recessed lighting,large spacious bedrooms this house has no wasted space.Too many extras to list. Wonderful neighborhood w/ lots of amenities
Home Details
Home Type
Single Family
Est. Annual Taxes
$5,086
Year Built
2016
Lot Details
0
Listing Details
- Condition: Shows Well
- Blocks To Ocean: 4
- Non Power Boats Permitted: 6+
- Power Boats Permitted: 6+
- Section: 1
- Folio: 1772
- Lis Media List: Virtual Tour, Photo, Document
- Property Type: Residential
- Public Record Key: 10343523114
- Story List: Main
- System Locale: MRIS
- Types of Use: Boat - Powered, Canoe/Kayak, Fishing Allowed, Personal Watercraft (PWC), Private Access, Private Beach, Sail, Seaplane Permitted, Waterski/Wakeboard
- Status: Closed
- Number of Levels Including basement: 2
- View/Accessibility: Water Access
- Special Features: NewHome
- Property Sub Type: Detached
- Year Built: 2016
Interior Features
- Room List: Dining, Master Bed, 2nd Bed, 3rd Bed, 4th Bed, 5th Bed, Kitchen, Breakfast, Family w/Overlook (2nd Story), Great, Laundry (Bedroom Level), Laundry/Kitchen, Laundry, Mud Room
- Amenities: Master Bath (Attached), Attic (Storage Only), Automatic Garage Door Opener, Bathroom(s) - Ceramic Tile, Bathroom(s) - Dual Entry, Entry Level Bed, Closet - Master Bedroom Walk-in, Closet(s) - Walk-in, Fireplace Gas Insert, Master Bath Separate Shower, Master Bath Separate Tub, Full Master Bath, Soaking Tub, Vanities - Separate, Whirpool Jets, Countertop(s) - Corian
- Appliances: Cooktop, Dishwasher, Icemaker, Microwave, In-Wall Oven, Refrigerator
- Has Attic: Yes
- Dining Kitchen: Breakfast Room, Family Room Off Kitchen, Breakfast Bar, Kitchen-Dining Room Combo, Galley Kitchen, Separate Dining Room
- Fireplaces: 1
- Main Floor: 5 Beds, 4 Baths
- Kitchen: Level: Main
- Kitchen Flooring: Ceramic Tile
- Dining Room: Level: Main Dimensions: 12x13
- Dining Room Flooring: Hardwood
- Primary Bedroom: Level: Main Dimensions: 15x14
- Primary Bedroom Flooring: Hardwood
- Bedroom Two: Level: Main Dimensions: 13x12
- Bedroom Two Flooring: Hardwood
- Bedroom Three: Level: Upper 2 Dimensions: 13x12
- Bedroom Three Flooring: Carpet
- Bedroom Four: Level: Lower 2 Dimensions: 13x13
- Bedroom Four Flooring: Carpet
- Bedroom Five: Level: Upper 1 Dimensions: 13x13
- Bedroom Five Flooring: Carpet
- Other Rooms: Mud Room,Lndry-Sep Rm,Bedroom-Fourth,Laundry-Kit Lvl,Great Room,Bedroom-Second,Dining Room,Bedroom-Third,2nd Stry Fam Ovrlk,Bedroom-Fifth,Laundry-BR Lvl,Bedroom-Master,Breakfast Room,Kitchen
- Total Bedrooms: 5
- Total Full Baths: 4
Exterior Features
- Exterior: Brick, Shingle
- Exterior Features: Private Beach
- Dock Features: Common Dock, Multi Slip, Ramp
- Docks: 5+
- Dock Slip Conveyance: First Come / First Served
- Foundation: Crawl Space, Permanent, Concrete Block
- Mean Low Water: 4+
- Mean Low Water Feet: 4
- Navigable Water: Yes
- Number Of Slips: 5+
- Water Access: Yes
- Pool: Yes
- Waterfront Features and Improvements: Boat / Launch Ramp, Sandy Beach, Shared
- Type of Body of Water: Lake
- Body Of Water: LAKE ANNA
Garage/Parking
- Parking: Off-Street/Driveway, Garage, Attached, Garage Door Opener, Gravel Driveway
- Garage Spaces: 1
- Garage Type: Attached, Side Loading Garage, Workshop
Utilities
- Cooling Fuel: Electric
- Cooling: Ceiling Fan(s), Central Air Conditioning, Heat Pump(s)
- Heating Fuel: Electric, Central Heat, Bottled Gas/Propane
- Heating: Heat Pump(s)
- Hot Water: Electric
- Sewer Septic: Sept<# of BR
- Water: Well
Condo/Co-op/Association
- HOA Fees: 500
- HOA Fee Frequency: Annually
Schools
- Elementary School: Thomas Jefferson
- Middle School: Louisa County
- High School: Louisa County
Lot Info
- Location Type: Lake
- Lot Number: 199
- Lot Size Area: 88340
- Phase: III
- Listing Parcel Number: 1
Tax Info
- Assessment Year: 2017
- Total Taxes Payment Freq: Annually
- County Tax Payment Freq: Annually
Ownership History
Purchase Details
Home Financials for this Owner
Home Financials are based on the most recent Mortgage that was taken out on this home.Purchase Details
Home Financials for this Owner
Home Financials are based on the most recent Mortgage that was taken out on this home.Purchase Details
Home Financials for this Owner
Home Financials are based on the most recent Mortgage that was taken out on this home.Similar Homes in Mineral, VA
Home Values in the Area
Average Home Value in this Area
Purchase History
| Date | Buyer | Sale Price | Title Company |
|---|---|---|---|
| Cole Dean W | $410,000 | None Available | |
| Brill Rodger M | $35,500 | Old Republic National | |
| Utopian Elements Llc | $95,000 | None Available |
Mortgage History
| Date | Status | Borrower | Loan Amount |
|---|---|---|---|
| Open | Cole Dean W | $217,000 | |
| Closed | Cole Dean W | $220,000 | |
| Previous Owner | Utopian Elements Llc | $330,400 |
Property History
| Date | Event | Price | Change | Sq Ft Price |
|---|---|---|---|---|
| 04/19/2018 04/19/18 | Sold | $410,000 | -3.5% | $151 / Sq Ft |
| 03/20/2018 03/20/18 | Pending | -- | -- | -- |
| 03/17/2018 03/17/18 | For Sale | $425,000 | +1097.2% | $156 / Sq Ft |
| 04/24/2012 04/24/12 | Sold | $35,500 | -27.6% | -- |
| 04/05/2012 04/05/12 | Pending | -- | -- | -- |
| 04/11/2011 04/11/11 | For Sale | $49,000 | -- | -- |
Tax History Compared to Growth
Tax History
| Year | Tax Paid | Tax Assessment Tax Assessment Total Assessment is a certain percentage of the fair market value that is determined by local assessors to be the total taxable value of land and additions on the property. | Land | Improvement |
|---|---|---|---|---|
| 2024 | $5,086 | $706,400 | $65,500 | $640,900 |
| 2023 | $4,357 | $637,000 | $53,500 | $583,500 |
| 2022 | $4,003 | $556,000 | $45,500 | $510,500 |
| 2021 | $326 | $469,700 | $45,500 | $424,200 |
| 2020 | $3,122 | $433,600 | $45,500 | $388,100 |
| 2019 | $3,076 | $427,200 | $45,500 | $381,700 |
| 2018 | $2,650 | $368,000 | $45,500 | $322,500 |
| 2017 | $1,528 | $352,900 | $45,500 | $307,400 |
| 2016 | $1,528 | $111,700 | $45,500 | $66,200 |
| 2015 | $345 | $47,900 | $47,900 | $0 |
| 2013 | -- | $47,900 | $47,900 | $0 |
Agents Affiliated with this Home
-
Laura Tingen

Seller's Agent in 2018
Laura Tingen
KW Realty Lakeside
(540) 872-8286
50 Total Sales
-
datacorrect BrightMLS
d
Buyer's Agent in 2018
datacorrect BrightMLS
Non Subscribing Office
-
Dare Tulloch

Seller's Agent in 2012
Dare Tulloch
Long & Foster
(804) 306-6264
54 Total Sales
Map
Source: Bright MLS
MLS Number: LA10183592
APN: 45E4-1-199
- LOT 229 Fleeter St
- 0 Fleeter St Unit 2509500
- Lot 164 Traveller St
- 0 Cincinnati Place Unit VALA2006272
- TBD Kentuck Place
- 88 Lake Forest Dr
- LOT 102 Acorn Dr
- 79,90 Hemlock Loop
- 295 Hemlock Loop
- 634 Hemlock Loop
- 8736 Kentucky Springs Rd
- 139 Oak Haven Dr
- Lot 5 Oak Haven Dr
- 55 Cedar Cir
- 319 Pine Harbour Dr
- Lot 16 Pine Harbour Dr
- TBD Holly Ct
- 265 Oak Haven Dr
- 64 Hemlock Loop
- 100 Hemlock Ln
- 404 Boomerang Loop
- Lot 191 Boomerang Loop
- Lot 192 Boomerang Loop
- 382 Boomerang Loop
- 0 Boomerang Loop Unit LA7973332
- 194 Boomerang Loop
- 206 Boomerang Loop
- 0 Boomerang Loop Unit 1006967572
- 0 Boomerang Loop Unit 1006298736
- 0 Boomerang Loop Unit LA8481404
- 0 Boomerang Loop Unit VALA119138
- 0 Boomerang Loop Unit VALA119136
- 0 Boomerang Loop Unit VALA2000192
- 0 Boomerang Loop Unit 197 618257
- 0 Boomerang Loop Unit 618257
- 0 Boomerang Loop Unit 1003231608
- 563 Fleeter St
- 501 Fleeter St
- 00 Lake Forest Dr Unit 386
- 00 Lake Forest Dr
