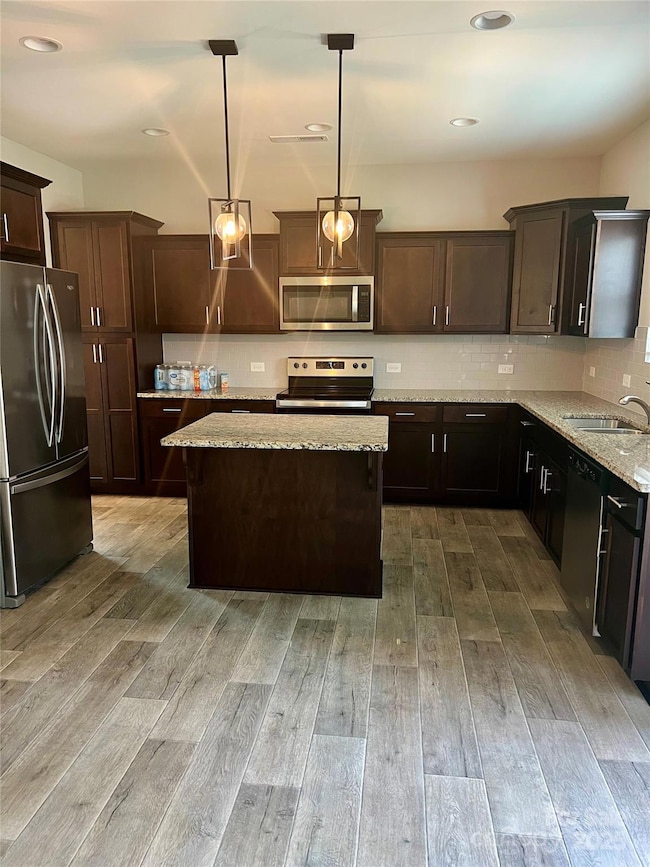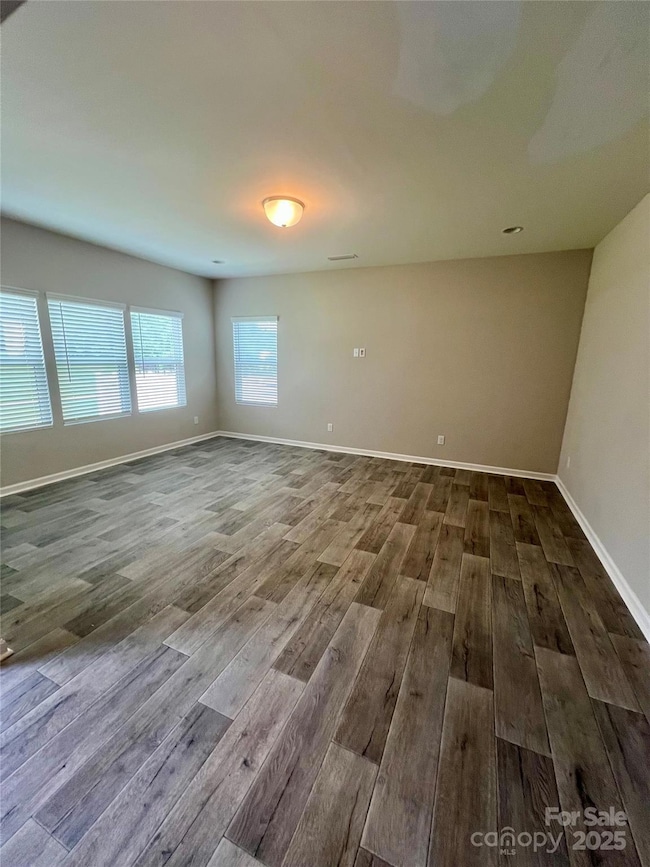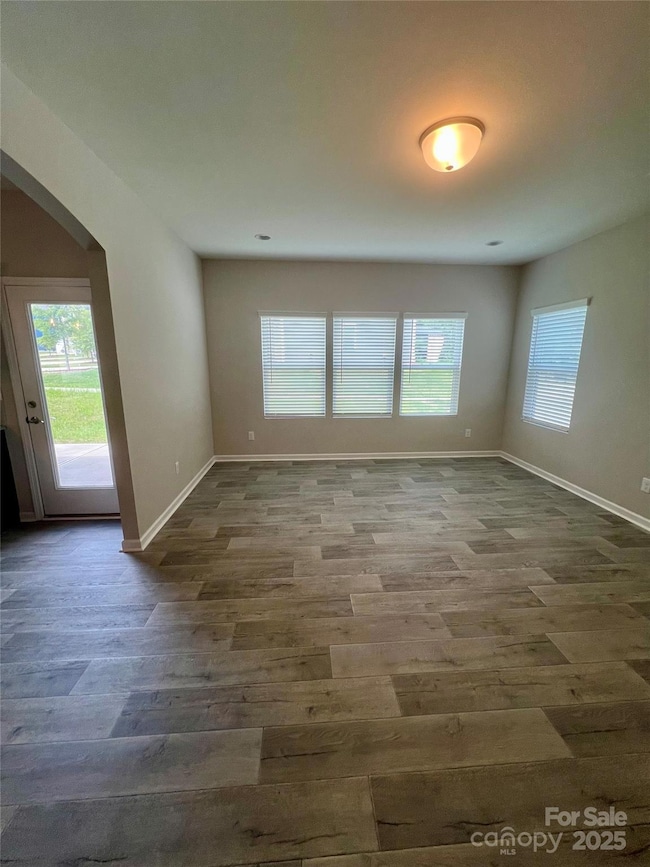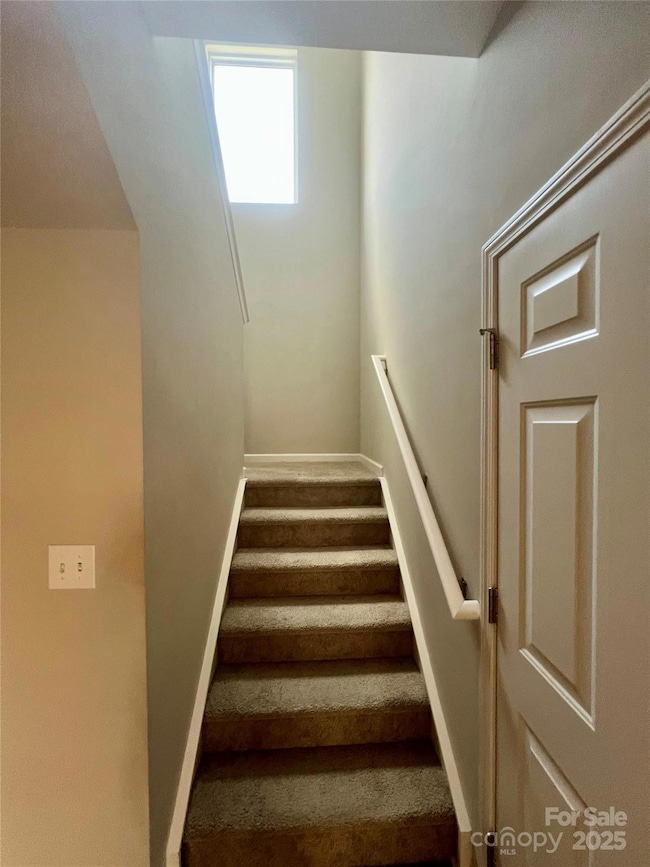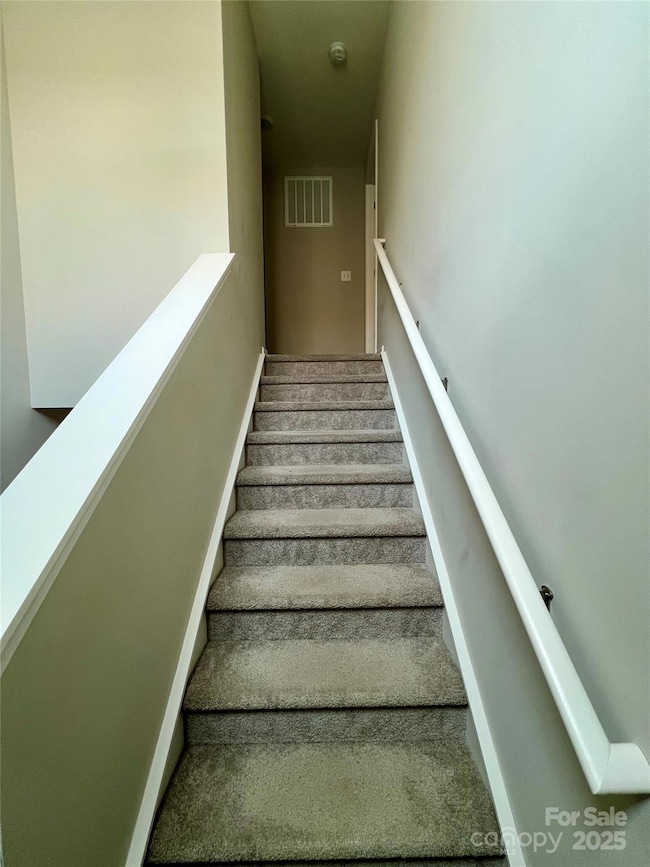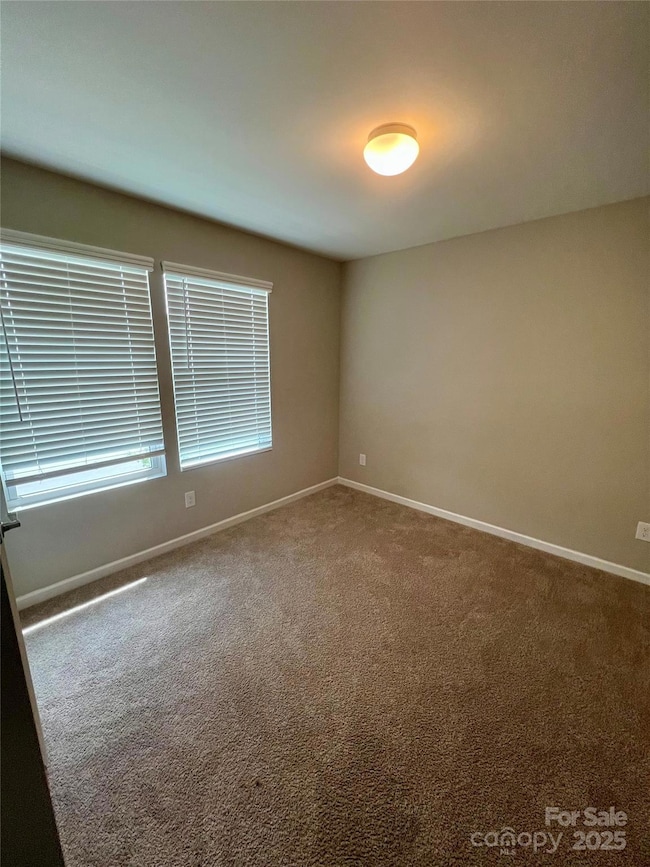Estimated payment $2,103/month
Highlights
- Fireplace in Kitchen
- Laundry Room
- Kitchen Island
- 1 Car Attached Garage
- Tile Flooring
- Central Air
About This Home
Welcome home to this beautifully designed 4-bedroom, 2.5-bath modern home built in 2022, perfect for today’s busy family! Step inside to a bright and open floor plan that offers plenty of space for gathering and making memories. The spacious living room flows easily into the dining area and modern kitchen, complete with quartz countertops, stainless steel appliances, a large center island, and ample cabinet space — ideal for family meals and entertaining.
Listing Agent
Keller Williams South Park Brokerage Email: msbcarter@kw.com License #323395 Listed on: 10/29/2025

Home Details
Home Type
- Single Family
Est. Annual Taxes
- $3,373
Year Built
- Built in 2022
Parking
- 1 Car Attached Garage
- Driveway
Home Design
- Slab Foundation
- Vinyl Siding
Interior Spaces
- 2-Story Property
- Living Room with Fireplace
Kitchen
- Electric Oven
- Electric Cooktop
- Microwave
- Dishwasher
- Kitchen Island
- Disposal
- Fireplace in Kitchen
Flooring
- Carpet
- Tile
Bedrooms and Bathrooms
- 4 Main Level Bedrooms
Laundry
- Laundry Room
- Electric Dryer Hookup
Utilities
- Central Air
- Heat Pump System
Community Details
- Property has a Home Owners Association
- Austen Lakes Subdivision
Listing and Financial Details
- Assessor Parcel Number 070-01-03-282
Map
Home Values in the Area
Average Home Value in this Area
Tax History
| Year | Tax Paid | Tax Assessment Tax Assessment Total Assessment is a certain percentage of the fair market value that is determined by local assessors to be the total taxable value of land and additions on the property. | Land | Improvement |
|---|---|---|---|---|
| 2025 | $3,373 | $12,404 | $2,200 | $10,204 |
| 2024 | $3,240 | $11,996 | $1,600 | $10,396 |
| 2023 | $9,471 | $17,995 | $2,400 | $15,595 |
| 2022 | $83 | $162 | $162 | $0 |
Property History
| Date | Event | Price | List to Sale | Price per Sq Ft |
|---|---|---|---|---|
| 10/29/2025 10/29/25 | For Sale | $345,000 | -- | $154 / Sq Ft |
Purchase History
| Date | Type | Sale Price | Title Company |
|---|---|---|---|
| Warranty Deed | $336,775 | None Listed On Document |
Mortgage History
| Date | Status | Loan Amount | Loan Type |
|---|---|---|---|
| Open | $344,520 | No Value Available |
Source: Canopy MLS (Canopy Realtor® Association)
MLS Number: 4311879
APN: 0700103282
- 839 Foxglove Ln
- 446 Brannon Meadows Dr
- 451 Brannon Meadows Dr
- 1211 Whitehall Hill Rd
- 730 Gants Rd
- 1507 Cazador Ln
- 1252 Whitehall Hill Rd
- 634 Gants Rd
- 629 Gants Rd
- 1256 Whitehall Hill Rd
- 305 Woodcrest Dr
- 00 Alexander Love Hwy
- 0 Alexander Love Hwy
- 000 Alexander Love Hwy
- 191 Washington St
- 322 Woodcrest Dr
- 131 Lowry Row Unit 8
- 000 Black Hwy
- 416 Vidette Dr
- 412 Vidette Dr
- 203 W Liberty St Unit 1W
- 165 Canoga Ave
- 228 Sheffield Dr
- 467 Switch St
- 1057 Shiloh Rd N
- 205 Marion St
- 601 N Main St Unit 107
- 601 N Main St Unit 105
- 910 Torsion Ln
- 1418 Kings Grove Dr
- 428 Castlebury Ct
- 215 Harrowfield Heights
- 368 Sublime Summer Ln
- 2206 Canberra Dr
- 1878 Gingercake Cir
- 634 Springhouse Place
- 720 Herlong Ave
- 5311 Oaktree Dr
- 1890 Cathedral Mills Ln
- 303 Walkers Mill Cir

