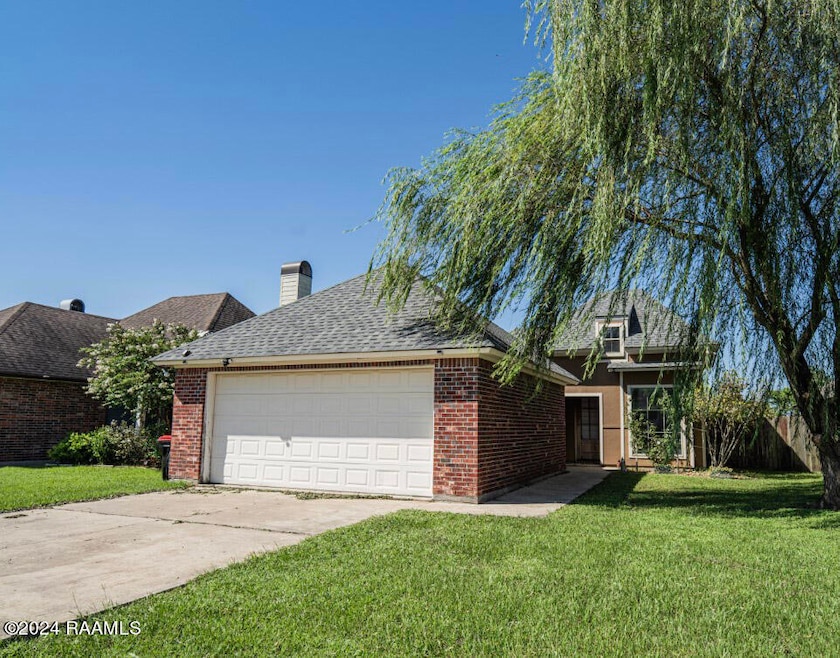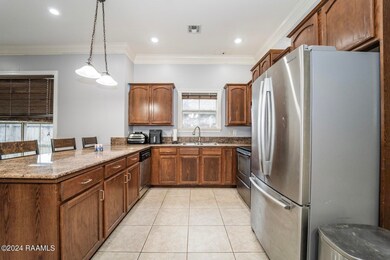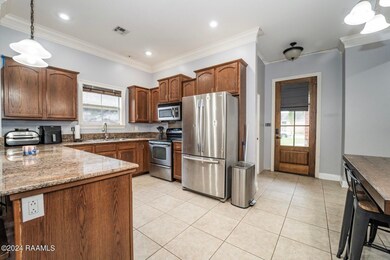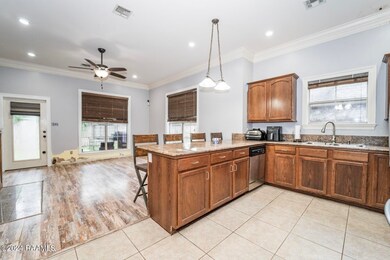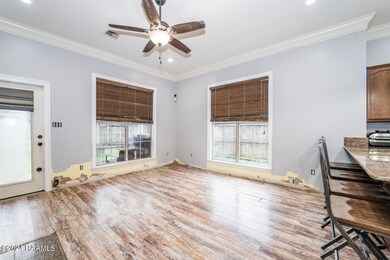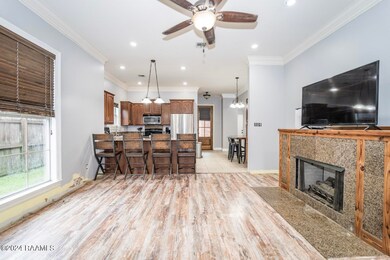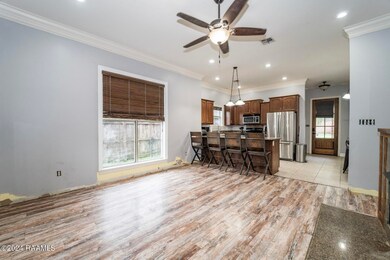
404 Braxton Dr Youngsville, LA 70592
Highlights
- Traditional Architecture
- 1 Fireplace
- Granite Countertops
- Green T. Lindon Elementary School Rated A-
- High Ceiling
- Double Pane Windows
About This Home
As of February 2025Check out this 3 bedroom 2 bath home in the growing and expanding Guillot Village. Large kitchen with stainless appliances (refrigerator included) that opens into a cozy living room with fireplace. Split floorplan includes a room that can be used as an office or formal dining room. Large master bedroom with a sitting/make-up area that opens into an oversized master bath with dual vanities and walk-in closet. Fully fenced in backyard. Price reflects some cosmetic work that is needed with sheetrock, trim, and paint in a couple rooms.
Last Agent to Sell the Property
Dream Home Realty, LLC License #995715487 Listed on: 09/04/2024
Last Buyer's Agent
Dream Home Realty, LLC License #995715487 Listed on: 09/04/2024
Home Details
Home Type
- Single Family
Est. Annual Taxes
- $903
Year Built
- Built in 2009
Lot Details
- 5,663 Sq Ft Lot
- Lot Dimensions are 50 x 110
- Property is Fully Fenced
- Privacy Fence
- Wood Fence
- Landscaped
- Level Lot
- Back Yard
Parking
- 2 Car Garage
Home Design
- Traditional Architecture
- Brick Exterior Construction
- Slab Foundation
- Frame Construction
- Composition Roof
- HardiePlank Type
Interior Spaces
- 1,524 Sq Ft Home
- 1-Story Property
- Crown Molding
- High Ceiling
- Ceiling Fan
- 1 Fireplace
- Double Pane Windows
- Washer and Electric Dryer Hookup
Kitchen
- Stove
- <<microwave>>
- Plumbed For Ice Maker
- Dishwasher
- Granite Countertops
- Cultured Marble Countertops
- Disposal
Flooring
- Tile
- Vinyl Plank
Bedrooms and Bathrooms
- 3 Bedrooms
- Walk-In Closet
- 2 Full Bathrooms
- Separate Shower
Outdoor Features
- Open Patio
- Exterior Lighting
Schools
- G T Lindon Elementary School
- Youngsville Middle School
- Southside High School
Utilities
- Central Heating and Cooling System
- Fiber Optics Available
- Cable TV Available
Community Details
- Guillot Village Subdivision
Listing and Financial Details
- Tax Lot 21
Ownership History
Purchase Details
Home Financials for this Owner
Home Financials are based on the most recent Mortgage that was taken out on this home.Purchase Details
Home Financials for this Owner
Home Financials are based on the most recent Mortgage that was taken out on this home.Purchase Details
Home Financials for this Owner
Home Financials are based on the most recent Mortgage that was taken out on this home.Purchase Details
Home Financials for this Owner
Home Financials are based on the most recent Mortgage that was taken out on this home.Similar Homes in Youngsville, LA
Home Values in the Area
Average Home Value in this Area
Purchase History
| Date | Type | Sale Price | Title Company |
|---|---|---|---|
| Deed | $175,000 | None Listed On Document | |
| Deed | $170,000 | None Listed On Document | |
| Cash Sale Deed | $166,500 | None Available | |
| Cash Sale Deed | $172,000 | Standard Title Llc | |
| Cash Sale Deed | $181,200 | None Available |
Mortgage History
| Date | Status | Loan Amount | Loan Type |
|---|---|---|---|
| Open | $50,000,000 | New Conventional | |
| Previous Owner | $22,180 | FHA | |
| Previous Owner | $22,181 | Stand Alone First | |
| Previous Owner | $156,695 | FHA | |
| Previous Owner | $15,000 | Unknown | |
| Previous Owner | $168,884 | FHA | |
| Previous Owner | $177,918 | FHA |
Property History
| Date | Event | Price | Change | Sq Ft Price |
|---|---|---|---|---|
| 07/21/2025 07/21/25 | Price Changed | $225,000 | -0.9% | $148 / Sq Ft |
| 06/10/2025 06/10/25 | Price Changed | $227,000 | -0.9% | $149 / Sq Ft |
| 06/02/2025 06/02/25 | For Sale | $229,000 | 0.0% | $150 / Sq Ft |
| 05/28/2025 05/28/25 | Pending | -- | -- | -- |
| 05/22/2025 05/22/25 | Price Changed | $229,000 | -1.5% | $150 / Sq Ft |
| 04/29/2025 04/29/25 | For Sale | $232,500 | +25.7% | $153 / Sq Ft |
| 02/06/2025 02/06/25 | Sold | -- | -- | -- |
| 12/31/2024 12/31/24 | Pending | -- | -- | -- |
| 12/27/2024 12/27/24 | Price Changed | $185,000 | -5.1% | $121 / Sq Ft |
| 10/25/2024 10/25/24 | Price Changed | $195,000 | -2.5% | $128 / Sq Ft |
| 09/04/2024 09/04/24 | For Sale | $200,000 | +8.2% | $131 / Sq Ft |
| 07/25/2016 07/25/16 | Sold | -- | -- | -- |
| 05/31/2016 05/31/16 | Pending | -- | -- | -- |
| 10/13/2015 10/13/15 | For Sale | $184,900 | -- | $121 / Sq Ft |
Tax History Compared to Growth
Tax History
| Year | Tax Paid | Tax Assessment Tax Assessment Total Assessment is a certain percentage of the fair market value that is determined by local assessors to be the total taxable value of land and additions on the property. | Land | Improvement |
|---|---|---|---|---|
| 2024 | $903 | $17,725 | $3,000 | $14,725 |
| 2023 | $903 | $16,950 | $3,000 | $13,950 |
| 2022 | $1,493 | $16,950 | $3,000 | $13,950 |
| 2021 | $1,499 | $16,950 | $3,000 | $13,950 |
| 2020 | $1,497 | $16,950 | $3,000 | $13,950 |
| 2019 | $779 | $16,775 | $3,000 | $13,775 |
| 2018 | $796 | $16,775 | $3,000 | $13,775 |
| 2017 | $795 | $16,775 | $3,000 | $13,775 |
| 2015 | $792 | $16,775 | $3,000 | $13,775 |
| 2013 | -- | $16,775 | $3,000 | $13,775 |
Agents Affiliated with this Home
-
Will Taylor
W
Seller's Agent in 2025
Will Taylor
The Gleason Group
(318) 664-4945
20 in this area
127 Total Sales
-
William Pritchard Jr

Seller's Agent in 2025
William Pritchard Jr
Dream Home Realty, LLC
(337) 319-1544
35 in this area
145 Total Sales
-
Tyler Habetz

Seller Co-Listing Agent in 2025
Tyler Habetz
The Gleason Group
(337) 384-6211
11 in this area
42 Total Sales
-
Brandi McKnight
B
Seller's Agent in 2016
Brandi McKnight
RE/MAX
(337) 316-1320
17 in this area
284 Total Sales
-
Leah Thibaut
L
Buyer's Agent in 2016
Leah Thibaut
Keller Williams Realty Acadiana
(225) 721-1208
51 Total Sales
Map
Source: REALTOR® Association of Acadiana
MLS Number: 24008437
APN: 6135653
- 408 Braxton Dr
- 107 Niki Ln
- 204 Braxton Dr
- 512 Braxton Dr
- 101 Cebby Ln
- 1400 Blk Guilliot Rd
- 316 Adry Ln
- 315 Adry Ln
- Tbd Guillot Rd
- 300 Afterglow Ln
- 216 Afterglow Ln
- 214 Talon Rd
- 204 Austin Rd
- 302 Yellowfin Ln
- 114 Fearless Ave
- 110 Fearless Ave
- 108 Fearless Ave
- Tbd Austin Rd Unit B
- Tbd Austin Rd Unit A
- Tbd Austin Rd Unit C
