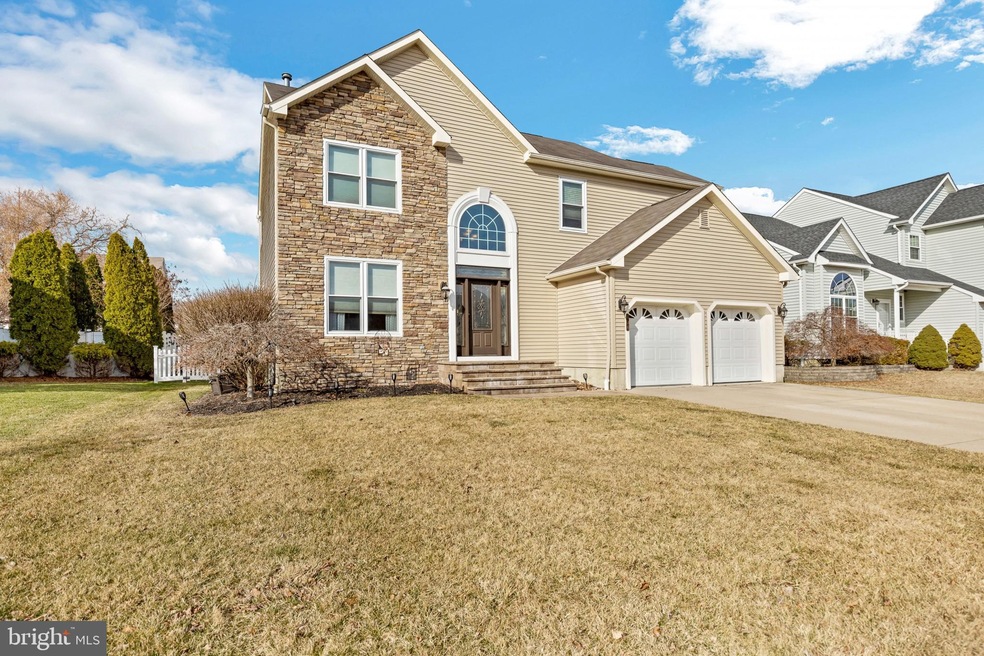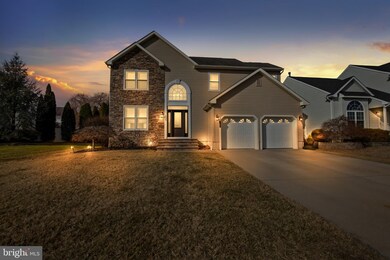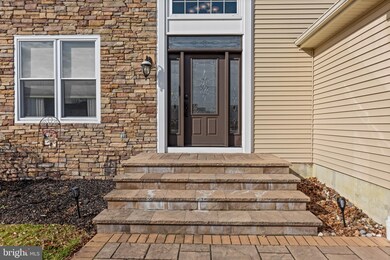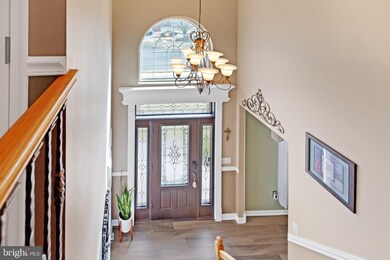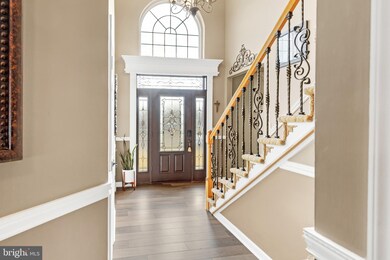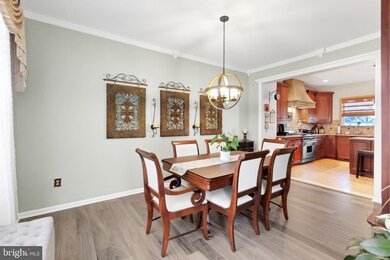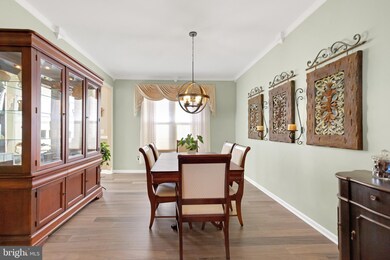
404 Breeders Ct Marlton, NJ 08053
Estimated Value: $632,000 - $650,000
Highlights
- Eat-In Gourmet Kitchen
- Open Floorplan
- Premium Lot
- Cherokee High School Rated A-
- Contemporary Architecture
- Solid Hardwood Flooring
About This Home
As of May 2022Beyond The Lure Of Its Instant Curb Appeal, You're Going To Love This Home's Bright And Open Design, Refreshing Motif And Its Stellar Amenities; Dramatic Foyer; Glistening Peruvian Hardwoods And Wide-Plank Engineered Hardwoods; Wait Till You See Its Unrivaled Kitchen, Featuring: Granite Counters, Center-Island w/Pendant Lighting, Rich 42" Cabinetry, Ceramic Finishes, Wolf Range/Grill/Oven, Built-In Microwave Oven, Commercial Hood Fan, Tile Floor, Pantry Storage, Breakfast Area, Even A Built-In Kegerator! Fully Opening To An Extra-Spacious, Bay-Window Great Room, Each Space Is Flooded With Natural Light. 4 Exceptional Bedrooms Including A Soaring Ceiling Owner's Suite w/Dressing Area & Built-In Designer Closet Spaces, High-End Luxury Bath With A Chic Door-Less Shower & Heated Tile Floor...WOW! Full Basement Offers Finishing Possibilities; Premium Cul-De-Sac; Gorgeous Landscaping, Also Recently New: Water Heater ('19), Heat & C/A ('20), Replacement Windows & Doors; Fenced Back Landscape; Dual Paver Patios & MORE!
Last Agent to Sell the Property
RE/MAX ONE Realty-Moorestown License #8334463 Listed on: 03/12/2022

Home Details
Home Type
- Single Family
Est. Annual Taxes
- $11,022
Year Built
- Built in 2000
Lot Details
- 6,600 Sq Ft Lot
- Lot Dimensions are 60.00 x 110.00
- Cul-De-Sac
- Vinyl Fence
- Landscaped
- Extensive Hardscape
- Premium Lot
- Open Lot
- Sprinkler System
- Property is in excellent condition
- Property is zoned LD
HOA Fees
- $28 Monthly HOA Fees
Parking
- 2 Car Direct Access Garage
- 4 Driveway Spaces
- Front Facing Garage
- Garage Door Opener
Home Design
- Contemporary Architecture
- Poured Concrete
- Shingle Roof
- Stone Siding
- Vinyl Siding
- Concrete Perimeter Foundation
Interior Spaces
- Property has 2 Levels
- Open Floorplan
- Built-In Features
- Chair Railings
- Crown Molding
- Ceiling Fan
- Replacement Windows
- Palladian Windows
- Bay Window
- Six Panel Doors
- Entrance Foyer
- Great Room
- Family Room Off Kitchen
- Formal Dining Room
- Attic Fan
Kitchen
- Eat-In Gourmet Kitchen
- Breakfast Area or Nook
- Butlers Pantry
- Gas Oven or Range
- Range Hood
- Built-In Microwave
- Dishwasher
- Stainless Steel Appliances
- Kitchen Island
- Upgraded Countertops
- Wine Rack
- Disposal
Flooring
- Solid Hardwood
- Engineered Wood
- Ceramic Tile
Bedrooms and Bathrooms
- 4 Bedrooms
- En-Suite Primary Bedroom
- En-Suite Bathroom
- Bathtub with Shower
- Walk-in Shower
Laundry
- Laundry Room
- Laundry on upper level
- Dryer
Unfinished Basement
- Interior Basement Entry
- Sump Pump
Eco-Friendly Details
- Energy-Efficient Windows
Outdoor Features
- Patio
- Exterior Lighting
- Rain Gutters
Schools
- Cherokee High School
Utilities
- Forced Air Heating and Cooling System
- Underground Utilities
- Natural Gas Water Heater
- Municipal Trash
Community Details
- Association fees include common area maintenance
- Med Eves HOA Inc. HOA, Phone Number (732) 828-7200
- Colts Run Subdivision
Listing and Financial Details
- Tax Lot 00017
- Assessor Parcel Number 13-00011 44-00017
Ownership History
Purchase Details
Home Financials for this Owner
Home Financials are based on the most recent Mortgage that was taken out on this home.Purchase Details
Home Financials for this Owner
Home Financials are based on the most recent Mortgage that was taken out on this home.Similar Homes in the area
Home Values in the Area
Average Home Value in this Area
Purchase History
| Date | Buyer | Sale Price | Title Company |
|---|---|---|---|
| Rivard Jonathan D | $575,000 | Stein Michael S | |
| Nehila Robert P | $222,250 | Security First Title Partner | |
| -- | $222,300 | -- |
Mortgage History
| Date | Status | Borrower | Loan Amount |
|---|---|---|---|
| Open | Rivard Jonathan D | $431,250 | |
| Previous Owner | Nehill Robert P | $100,000 | |
| Previous Owner | Nehila Robert P | $185,000 | |
| Previous Owner | Nehila Robert P | $51,530 | |
| Previous Owner | Nehila Robert P | $65,000 | |
| Previous Owner | Nehila Robert | $180,000 | |
| Previous Owner | Nehila Robert | $178,000 | |
| Previous Owner | -- | $177,000 |
Property History
| Date | Event | Price | Change | Sq Ft Price |
|---|---|---|---|---|
| 05/25/2022 05/25/22 | Sold | $575,000 | 0.0% | $267 / Sq Ft |
| 03/23/2022 03/23/22 | Pending | -- | -- | -- |
| 03/14/2022 03/14/22 | Off Market | $575,000 | -- | -- |
| 03/12/2022 03/12/22 | For Sale | $494,900 | -- | $230 / Sq Ft |
Tax History Compared to Growth
Tax History
| Year | Tax Paid | Tax Assessment Tax Assessment Total Assessment is a certain percentage of the fair market value that is determined by local assessors to be the total taxable value of land and additions on the property. | Land | Improvement |
|---|---|---|---|---|
| 2024 | $11,817 | $367,800 | $110,000 | $257,800 |
| 2023 | $11,817 | $367,800 | $110,000 | $257,800 |
| 2022 | $11,288 | $367,800 | $110,000 | $257,800 |
| 2021 | $11,023 | $367,800 | $110,000 | $257,800 |
| 2020 | $10,880 | $367,800 | $110,000 | $257,800 |
| 2019 | $10,791 | $367,800 | $110,000 | $257,800 |
| 2018 | $10,640 | $367,800 | $110,000 | $257,800 |
| 2017 | $10,515 | $367,800 | $110,000 | $257,800 |
| 2016 | $10,258 | $367,800 | $110,000 | $257,800 |
| 2015 | $10,078 | $367,800 | $110,000 | $257,800 |
| 2014 | $9,791 | $367,800 | $110,000 | $257,800 |
Agents Affiliated with this Home
-
Constance Corr

Seller's Agent in 2022
Constance Corr
RE/MAX
(609) 410-1221
10 in this area
106 Total Sales
-
Bonnie Walter

Buyer's Agent in 2022
Bonnie Walter
Keller Williams Realty - Cherry Hill
(609) 706-9750
2 in this area
172 Total Sales
Map
Source: Bright MLS
MLS Number: NJBL2019022
APN: 13-00011-44-00017
- 404 Breeders Ct
- 403 Breeders Ct
- 405 Breeders Ct
- 63 Colts Gait Rd
- 61 Colts Gait Rd
- 65 Colts Gait Rd
- 59 Colts Gait Rd
- 67 Colts Gait Rd
- 406 Breeders Ct
- 57 Colts Gait Rd
- 408 Breeders Ct
- 55 Colts Gait Rd
- 401 Breeders Ct
- 409 Breeders Ct
- 69 Colts Gait Rd
- 53 Colts Gait Rd
- 407 Breeders Ct
- 410 Breeders Ct
- 51 Colts Gait Rd
- 62 Colts Gait Rd
