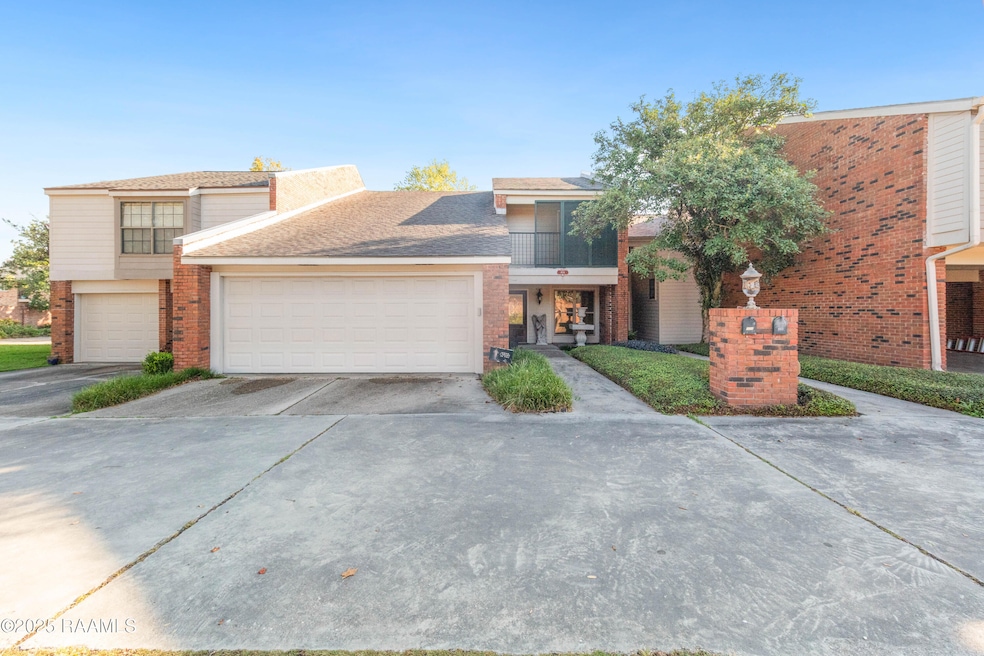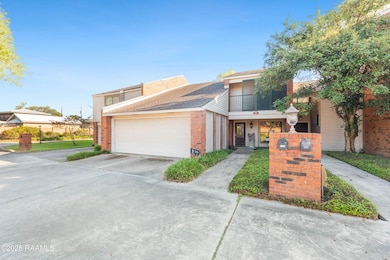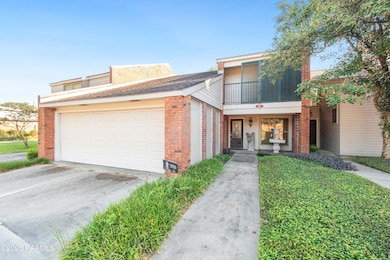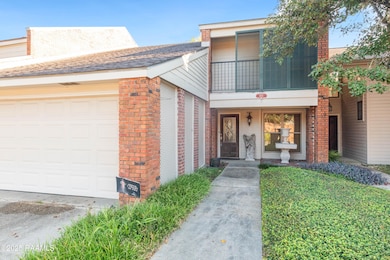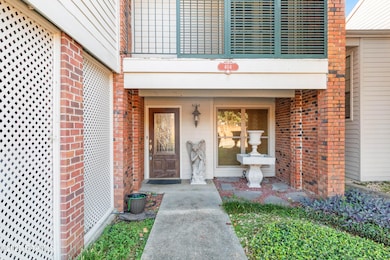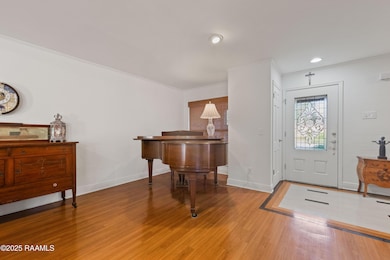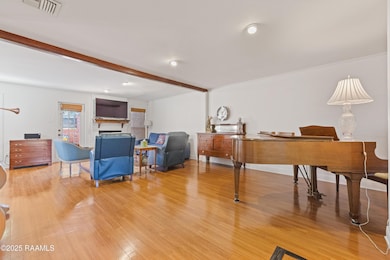404 Briargate Cir Lafayette, LA 70503
Greenbriar NeighborhoodEstimated payment $2,205/month
Highlights
- Vaulted Ceiling
- Wood Flooring
- Community Pool
- Woodvale Elementary School Rated A-
- Granite Countertops
- Beamed Ceilings
About This Home
Welcome to 404 Briargate Circle, a spacious townhome in the highly sought-after Briargate subdivision. Offering 3 bedrooms, 2.5 baths, and over 2,200 square feet, this home blends character, comfort, and convenience in one of Lafayette's most central locations. The first floor opens to a generously sized living room with fireplace and brick surround, providing plenty of space for relaxing or entertaining. An arched doorway leads into the office, where brick floors, custom built-ins, and a desk area create a functional space for working from home, managing household tasks, or enjoying a quiet study nook. The dining area is positioned nearby, giving you a dedicated spot for both everyday meals and dinner gatherings. The galley-style kitchen provides abundant cabinet storage, granite countertops, and a full suite of built-in appliances including a cooktop, microwave, wall oven, and trash compactor, designed to make cooking and entertaining effortless. Upstairs, the primary suite offers a true retreat with a large walk-in closet, dual vanities, an additional built-in vanity area, and a private tub/shower combo. Two guest bedrooms with half-vaulted ceilings add charm and character, while the shared hall bath features a walk-in shower with modern finishes. A convenient downstairs half bath serves the main living areas for guests and family alike.Step outside to your private patio, just a few steps from the sparkling community pool. The townhome also includes a two-car garage with easy access to the gated rear entrance of the subdivision, making day-to-day living smooth and secure. Located just minutes from UL, Ochsner, shopping, and dining in the Oil Center, this property connects you to everything Lafayette has to offer while still providing a private, comfortable retreat at the end of the day. With its thoughtful layout, inviting finishes, and prime location, this home is ready to welcome its next owner.
Home Details
Home Type
- Single Family
Est. Annual Taxes
- $1,545
Lot Details
- 2,178 Sq Ft Lot
- Lot Dimensions are 35 x 67.13
- Split Rail Fence
- Property is Fully Fenced
- Vinyl Fence
- Brick Fence
HOA Fees
- $350 Monthly HOA Fees
Parking
- 2 Car Garage
- Open Parking
Home Design
- Brick Exterior Construction
- Slab Foundation
- Frame Construction
- Composition Roof
- Wood Siding
Interior Spaces
- 2,207 Sq Ft Home
- 2-Story Property
- Built-In Features
- Bookcases
- Crown Molding
- Beamed Ceilings
- Vaulted Ceiling
- Wood Burning Fireplace
- Double Pane Windows
- Window Treatments
- Washer and Electric Dryer Hookup
Kitchen
- Electric Cooktop
- Microwave
- Dishwasher
- Granite Countertops
- Trash Compactor
Flooring
- Wood
- Brick
- Tile
- Vinyl Plank
Bedrooms and Bathrooms
- 3 Bedrooms
- Walk-In Closet
- Double Vanity
Outdoor Features
- Balcony
- Open Patio
- Exterior Lighting
Schools
- Woodvale Elementary School
- L J Alleman Middle School
- Lafayette High School
Utilities
- Multiple cooling system units
- Central Heating and Cooling System
Listing and Financial Details
- Tax Lot 404
Community Details
Overview
- Association fees include ground maintenance, pest control, repairs/maintenance, trash
- Briargate Th Subdivision
Amenities
- Shops
Recreation
- Community Pool
Map
Home Values in the Area
Average Home Value in this Area
Tax History
| Year | Tax Paid | Tax Assessment Tax Assessment Total Assessment is a certain percentage of the fair market value that is determined by local assessors to be the total taxable value of land and additions on the property. | Land | Improvement |
|---|---|---|---|---|
| 2024 | $1,545 | $20,860 | $3,010 | $17,850 |
| 2023 | $1,545 | $20,860 | $3,010 | $17,850 |
| 2022 | $2,183 | $20,860 | $3,010 | $17,850 |
| 2021 | $2,190 | $20,860 | $3,010 | $17,850 |
| 2020 | $2,183 | $20,860 | $3,010 | $17,850 |
| 2019 | $1,101 | $20,860 | $3,010 | $17,850 |
| 2018 | $1,497 | $20,860 | $3,010 | $17,850 |
| 2017 | $1,495 | $20,860 | $3,010 | $17,850 |
| 2015 | $1,157 | $17,540 | $3,010 | $14,530 |
| 2013 | -- | $17,540 | $3,010 | $14,530 |
Property History
| Date | Event | Price | List to Sale | Price per Sq Ft | Prior Sale |
|---|---|---|---|---|---|
| 10/21/2025 10/21/25 | Price Changed | $327,500 | 0.0% | $148 / Sq Ft | |
| 10/21/2025 10/21/25 | For Sale | $327,500 | -2.2% | $148 / Sq Ft | |
| 10/03/2025 10/03/25 | Pending | -- | -- | -- | |
| 09/22/2025 09/22/25 | For Sale | $335,000 | +7.8% | $152 / Sq Ft | |
| 08/27/2021 08/27/21 | Sold | -- | -- | -- | View Prior Sale |
| 07/25/2021 07/25/21 | Pending | -- | -- | -- | |
| 07/03/2021 07/03/21 | For Sale | $310,900 | -- | $130 / Sq Ft |
Purchase History
| Date | Type | Sale Price | Title Company |
|---|---|---|---|
| Cash Sale Deed | $299,900 | First American Title |
Mortgage History
| Date | Status | Loan Amount | Loan Type |
|---|---|---|---|
| Open | $150,000 | New Conventional |
Source: REALTOR® Association of Acadiana
MLS Number: 2500003705
APN: 6067161
- 104 Avallach Dr
- 104 Briargate Cir
- 110 W Bayou Pkwy Unit 804
- 112 Hillside Dr Unit 26
- 112 Hillside Dr Unit 47
- 112 Hillside Dr Unit 16
- 103 Riverbriar Rd
- 102 Park Ridge Ln
- 103 Park Ridge Ln
- 101 Park Ridge Ln
- 109 Park Ridge Ln
- 136 Fletcher Ln
- 511 Beverly Dr
- 200 Park Ridge Ln
- 325 Bacque Crescent Dr
- 509 Beverly Dr
- 155 Shannon Rd
- 205 Park Ridge Ln
- 204 Park Ridge Ln
- 701 S College Rd Unit 109
- 110 W Bayou Pkwy Unit 401
- 915 S College Rd
- 810 S College Rd
- 710 S College Rd
- 121 Beverly Dr
- 200 Oakcrest Dr
- 107 Acadian Dr
- 104 Whittington Dr Unit E
- 105 Meaux Blvd Unit 7
- 216 S Demanade Blvd
- 908 Saint Landry St
- 119 Gayle Dr
- 617 Wilson St
- 1000 Tulane Ave Unit 4
- 301 N Mall St
- 107 Antoinette St
- 19 Courtyard Cir
- 1301 St John St Unit 103
- 129 Fernhill Ave
- 200 Theater St
