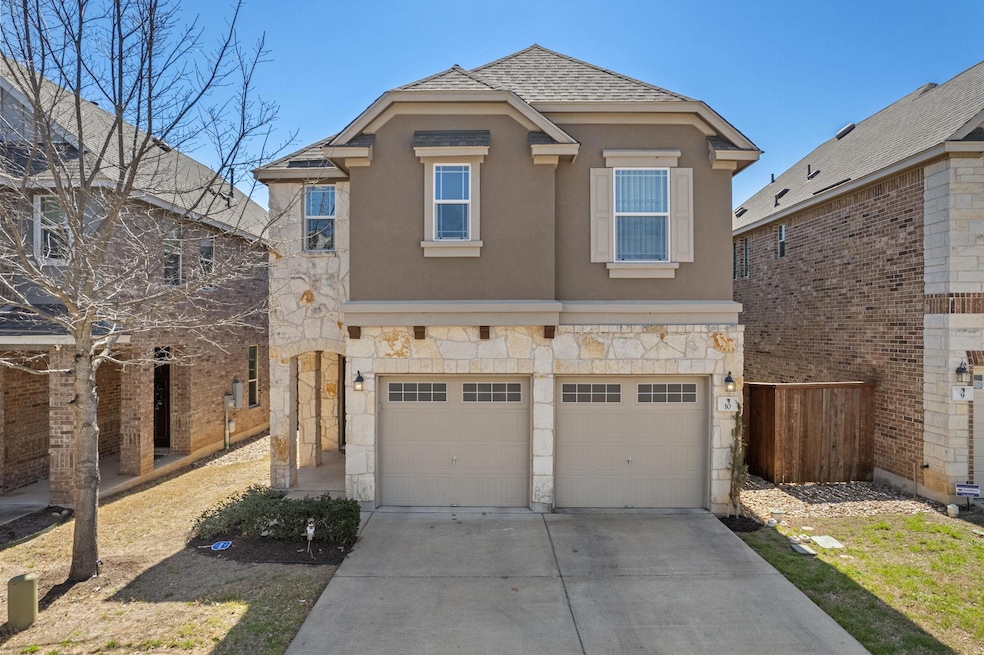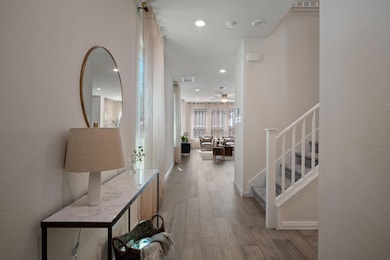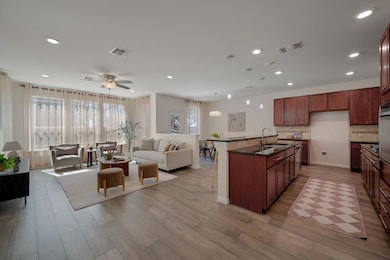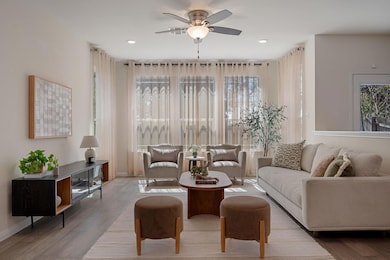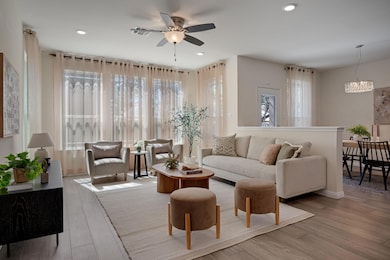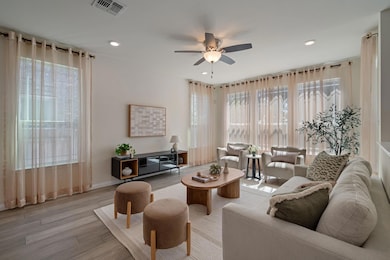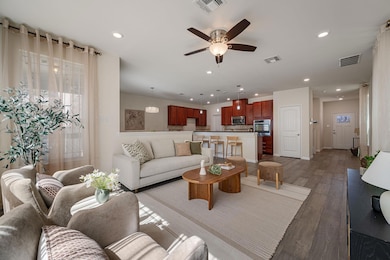404 Buttercup Creek Blvd Unit 10 Cedar Park, TX 78613
Buttercup Creek NeighborhoodHighlights
- Open Floorplan
- Deck
- Granite Countertops
- Artie L Henry Middle Rated A
- High Ceiling
- 2-minute walk to Buttercup Creek Park
About This Home
This beautifully maintained home is within walking distance of Cedar Park Library. . As you enter, you'll notice the engineered hardwood flooring that extends across the entire main floor, adding warmth and elegance. The open-concept layout is flooded with natural light, creating a bright and welcoming atmosphere perfect for everyday living and entertaining. Step outside to a custom-built deck, complete with installed electrical outlets, ideal for outdoor lighting or a fan. A mature tree in the backyard offers the perfect spot to unwind in the shade and enjoy the peaceful setting. The kitchen is designed for both function and storage, featuring generous cabinet space and a large walk-in pantry. A high-end water softener system, installed a few years ago, is also included with the home. Upstairs, you'll find new luxury carpet installed just months ago, providing a soft and stylish finish to the staircase and second floor. The second living area or flex room offers plenty of space for a game room, media area, or home office. All four bedrooms are conveniently located upstairs, along with the laundry room thoughtfully placed at the center for easy access. With its comfortable layout, modern upgrades, and prime location, this home is move-in ready and built for today’s lifestyle.
Listing Agent
Compass RE Texas, LLC Brokerage Phone: (512) 575-3644 License #0689091 Listed on: 06/20/2025

Home Details
Home Type
- Single Family
Year Built
- Built in 2016
Lot Details
- 3,358 Sq Ft Lot
- Northwest Facing Home
- Sprinkler System
- Few Trees
- Back Yard Fenced
Parking
- 2 Car Attached Garage
Home Design
- Slab Foundation
- Shingle Roof
- Composition Roof
- Stone Siding
- HardiePlank Type
- Stucco
Interior Spaces
- 2,266 Sq Ft Home
- 2-Story Property
- Open Floorplan
- High Ceiling
- Ceiling Fan
- Double Pane Windows
- Multiple Living Areas
- Neighborhood Views
Kitchen
- Eat-In Kitchen
- Breakfast Bar
- Built-In Gas Oven
- Built-In Gas Range
- Microwave
- Dishwasher
- Kitchen Island
- Granite Countertops
- Disposal
Flooring
- Carpet
- Tile
- Vinyl
Bedrooms and Bathrooms
- 4 Bedrooms
- Walk-In Closet
Outdoor Features
- Deck
- Patio
Schools
- Ada Mae Faubion Elementary School
- Artie L Henry Middle School
- Vista Ridge High School
Additional Features
- Energy-Efficient Appliances
- Central Heating and Cooling System
Listing and Financial Details
- Security Deposit $2,475
- Tenant pays for all utilities
- The owner pays for association fees
- 12 Month Lease Term
- $85 Application Fee
- Assessor Parcel Number 17W31340000010
Community Details
Overview
- Property has a Home Owners Association
- Buttercup Villas Condo Subdivision
Pet Policy
- Pet Size Limit
- Pet Deposit $500
- Dogs and Cats Allowed
- Breed Restrictions
- Medium pets allowed
Map
Source: Unlock MLS (Austin Board of REALTORS®)
MLS Number: 6069346
- 404 Buttercup Creek Blvd Unit 46
- 404 Buttercup Creek Blvd Unit 11
- 409 Mountain Laurel Dr
- 615 Twin Oak Trail
- 702 Twin Oak Trail
- 401 Buttercup Creek Blvd Unit 505
- 401 Buttercup Creek Blvd Unit 1002
- 401 Buttercup Creek Blvd Unit 1502
- 401 Buttercup Creek Blvd Unit 903
- 407 Trumpet Vine Trail
- 590 Old Mill Rd Unit 113
- 306 Cedar Mound Pass
- 405 S Blue Ridge Pkwy
- 811 Timber Trail
- 407 Misty Morn Ln
- 402 Oakcrest Dr
- 403 Oakcrest Dr
- 105 S Rainbow Bridge Dr
- 503 S Mustang Ave
- 404 Scarlet Maple Dr
