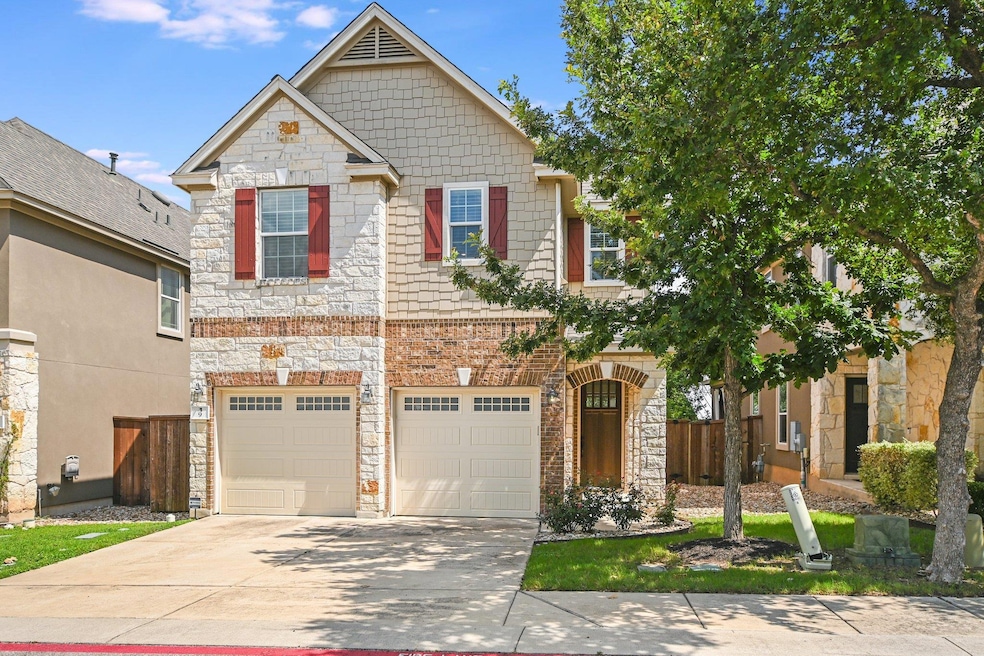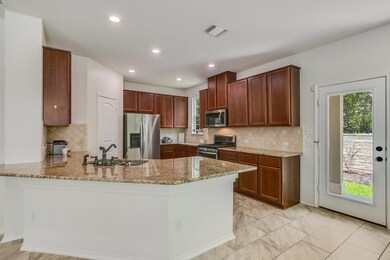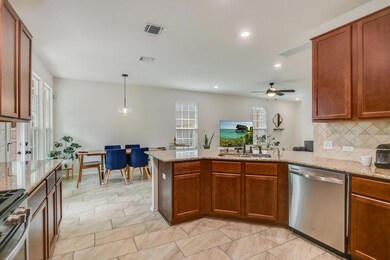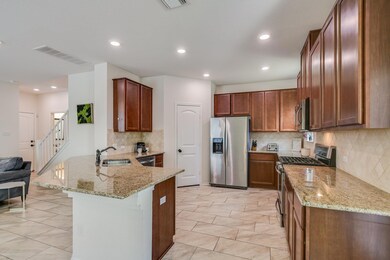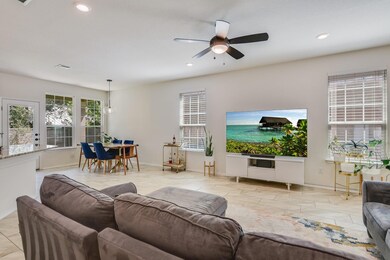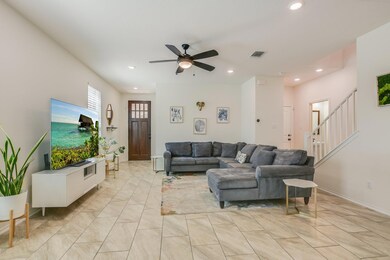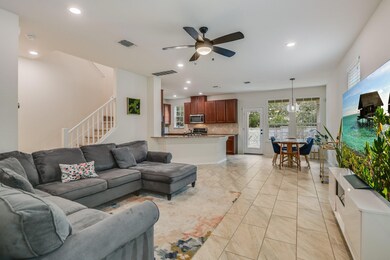404 Buttercup Creek Blvd Unit 9 Cedar Park, TX 78613
Buttercup Creek NeighborhoodHighlights
- High Ceiling
- Granite Countertops
- 2 Car Attached Garage
- Artie L Henry Middle Rated A
- Stainless Steel Appliances
- 2-minute walk to Buttercup Creek Park
About This Home
This stand-alone condo offers stylish features and an excellent location! 3 bedrooms, 2.5 baths, open kitchen, family room, dining area, loft/game room, upstairs laundry room, and half bath. The kitchen has granite counters, stainless appliances, breakfast bar, gas range, 42-inch cabinets, recessed lights, and a pantry. The spacious family room and dining area feature 12 x 24 tile, high ceilings, ceiling fan, and recessed lights. The large primary suite has a walk-in closet, ceiling fan, walk-in shower, 12 x 24 tile floors, double vanity, and high ceilings. A loft area adds an upstairs living area and also provides privacy between the primary bedrooms and the two secondary bedroom. The upstairs includes a secondary bathroom with a sizeable vanity and a large laundry room. Enjoy the view of gorgeous trees from the covered back patio. This condo's location is a dream! Walk to the new Cedar Park library, the Farmer's Market on Saturday, restaurants, as a well as a city park with a pool, tennis courts, playground, picnic areas, sand volleyball, and basketball courts. Other area outdoor attractions include Brushy Creek Park, Elm Cave, and Whitestone Preserve trail. Also located near 1431, Hwy 183, Toll Road 45, 620, Twin Lakes YMCA, two HEBs, Randalls, H Mart, Sprouts, Austin Community College, and restaurants. Zoned to Faubion Elementary, Artie Henry Middle School, and Vista Ridge High School.
Listing Agent
Smart Source Realty Brokerage Phone: (512) 257-9836 License #0548551 Listed on: 06/18/2025
Condo Details
Home Type
- Condominium
Year Built
- Built in 2016
Lot Details
- North Facing Home
- Back Yard
Parking
- 2 Car Attached Garage
Home Design
- Slab Foundation
Interior Spaces
- 2,013 Sq Ft Home
- 2-Story Property
- High Ceiling
- Ceiling Fan
- Recessed Lighting
Kitchen
- Breakfast Bar
- Microwave
- Dishwasher
- Stainless Steel Appliances
- ENERGY STAR Qualified Appliances
- Granite Countertops
Flooring
- Carpet
- Tile
Bedrooms and Bathrooms
- 3 Bedrooms
- Walk-In Closet
- Double Vanity
Home Security
Schools
- Ada Mae Faubion Elementary School
- Artie L Henry Middle School
- Vista Ridge High School
Utilities
- Central Heating and Cooling System
Listing and Financial Details
- Security Deposit $2,350
- Tenant pays for all utilities
- The owner pays for association fees
- $55 Application Fee
- Assessor Parcel Number 17W31340000009
Community Details
Overview
- Property has a Home Owners Association
- 69 Units
- Buttercup Villas Condos Subdivision
Pet Policy
- Call for details about the types of pets allowed
- Pet Deposit $500
Additional Features
- Community Mailbox
- Fire and Smoke Detector
Map
Source: Unlock MLS (Austin Board of REALTORS®)
MLS Number: 2389744
- 404 Buttercup Creek Blvd Unit 46
- 404 Buttercup Creek Blvd Unit 10
- 409 Mountain Laurel Dr
- 500 Honeysuckle Dr
- 615 Twin Oak Trail
- 702 Twin Oak Trail
- 401 Buttercup Creek Blvd Unit 505
- 401 Buttercup Creek Blvd Unit 1002
- 401 Buttercup Creek Blvd Unit 1502
- 401 Buttercup Creek Blvd Unit 903
- 407 Trumpet Vine Trail
- 590 Old Mill Rd Unit 113
- 306 Cedar Mound Pass
- 708 Chestnut Crossing
- 405 S Blue Ridge Pkwy
- 811 Timber Trail
- 407 Misty Morn Ln
- 414 Misty Morn Ln
- 403 Oakcrest Dr
- 105 S Rainbow Bridge Dr
