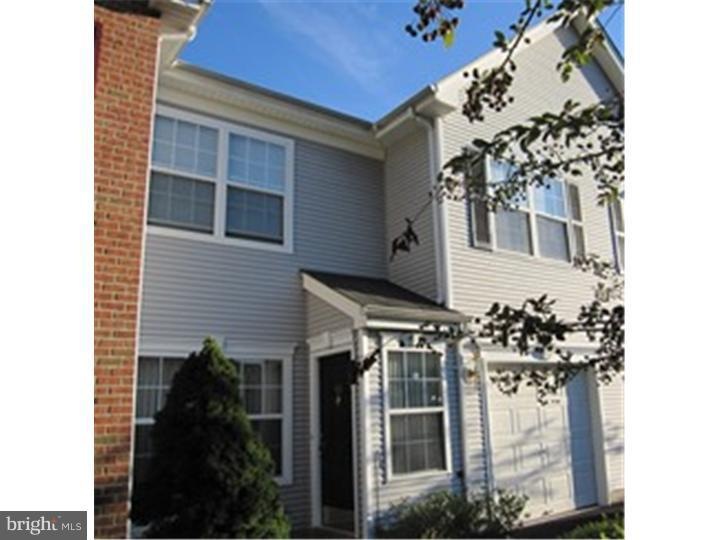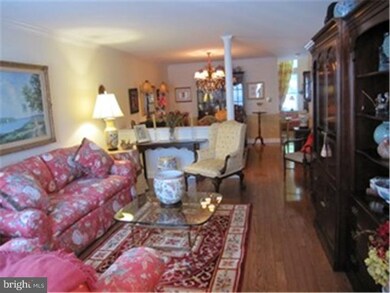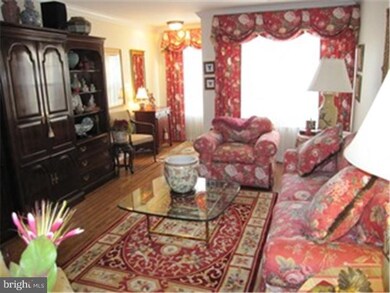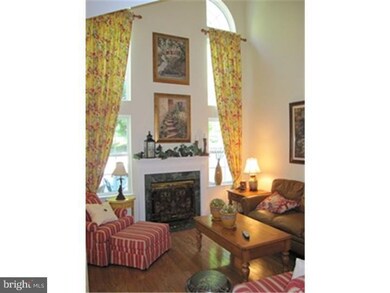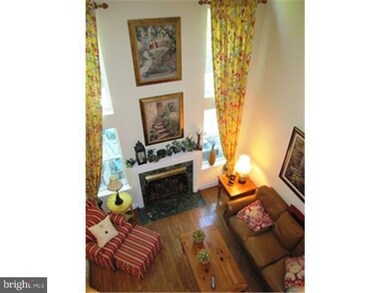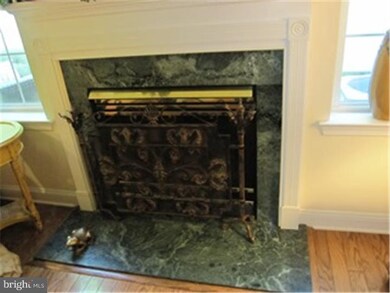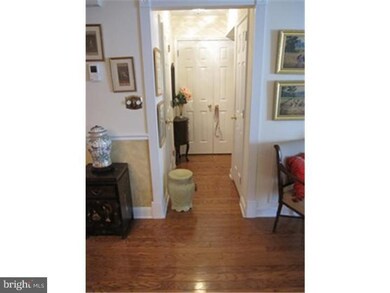
404 Canterbury Way Princeton, NJ 08540
Highlights
- Colonial Architecture
- Clubhouse
- Attic
- Cambridge Elementary School Rated A
- Wood Flooring
- Community Pool
About This Home
As of March 2025Situated in a cul-de-sac, backing to trees is this well maintained 3 bedrm, 2 1/2 bath townhouse at the Woods at Princeton Walk. Hardwood floors in living rm, dining rm and family rm. An eat-in kitchen is open to the family room featuring a gas fireplace surrounded by wonderful windows. The patio is enclosed with a fence. The spacious bedrooms are carpeted. Laundry room is on the 2nd level. Master bath offers upgraded ceramic tile surrounding the soaking tub, sep. stall shower, double vanity/sinks and linen closet. As a member of the community you will have access to a recreational lifestyle. There is a clubhouse with year round enjoyment in the indoor and outdoor swimming pools, community rooms, fitness center, tot lot, basketball and tennis courts. Minutes from downtown Princeton.
Last Agent to Sell the Property
RE/MAX Preferred Professional-Hillsborough Listed on: 09/10/2013

Townhouse Details
Home Type
- Townhome
Est. Annual Taxes
- $8,508
Year Built
- Built in 2000
HOA Fees
- $279 Monthly HOA Fees
Home Design
- Colonial Architecture
- Vinyl Siding
Interior Spaces
- 1,907 Sq Ft Home
- Property has 2 Levels
- Gas Fireplace
- Family Room
- Living Room
- Dining Room
- Eat-In Kitchen
- Laundry on upper level
- Attic
Flooring
- Wood
- Wall to Wall Carpet
Bedrooms and Bathrooms
- 3 Bedrooms
- En-Suite Primary Bedroom
- En-Suite Bathroom
- 2.5 Bathrooms
Parking
- 1 Parking Space
- Driveway
Utilities
- Forced Air Heating and Cooling System
- Heating System Uses Gas
- Natural Gas Water Heater
Additional Features
- Patio
- Back Yard
Listing and Financial Details
- Tax Lot 00072
- Assessor Parcel Number 21-00096 28-00072
Community Details
Overview
- Association fees include pool(s), common area maintenance, lawn maintenance, snow removal, trash, insurance, health club
- $680 Other One-Time Fees
- Built by HOVNANIAN
- Woods Princeton Walk Subdivision
Amenities
- Clubhouse
Recreation
- Tennis Courts
- Community Pool
Ownership History
Purchase Details
Home Financials for this Owner
Home Financials are based on the most recent Mortgage that was taken out on this home.Purchase Details
Purchase Details
Home Financials for this Owner
Home Financials are based on the most recent Mortgage that was taken out on this home.Purchase Details
Home Financials for this Owner
Home Financials are based on the most recent Mortgage that was taken out on this home.Similar Homes in Princeton, NJ
Home Values in the Area
Average Home Value in this Area
Purchase History
| Date | Type | Sale Price | Title Company |
|---|---|---|---|
| Deed | $660,000 | Old Republic Title | |
| Deed | $660,000 | Old Republic Title | |
| Interfamily Deed Transfer | -- | None Available | |
| Deed | $415,000 | None Available | |
| Deed | $190,814 | -- |
Mortgage History
| Date | Status | Loan Amount | Loan Type |
|---|---|---|---|
| Open | $594,000 | New Conventional | |
| Closed | $594,000 | New Conventional | |
| Previous Owner | $348,000 | New Conventional | |
| Previous Owner | $394,250 | New Conventional | |
| Previous Owner | $144,500 | New Conventional | |
| Previous Owner | $172,800 | No Value Available |
Property History
| Date | Event | Price | Change | Sq Ft Price |
|---|---|---|---|---|
| 03/20/2025 03/20/25 | Sold | $660,000 | +1.5% | -- |
| 12/12/2024 12/12/24 | For Sale | $650,000 | +56.6% | -- |
| 04/15/2014 04/15/14 | Sold | $415,000 | 0.0% | $218 / Sq Ft |
| 02/28/2014 02/28/14 | Pending | -- | -- | -- |
| 01/16/2014 01/16/14 | Price Changed | $414,900 | -1.0% | $218 / Sq Ft |
| 11/11/2013 11/11/13 | Price Changed | $418,900 | -1.4% | $220 / Sq Ft |
| 09/10/2013 09/10/13 | For Sale | $425,000 | -- | $223 / Sq Ft |
Tax History Compared to Growth
Tax History
| Year | Tax Paid | Tax Assessment Tax Assessment Total Assessment is a certain percentage of the fair market value that is determined by local assessors to be the total taxable value of land and additions on the property. | Land | Improvement |
|---|---|---|---|---|
| 2024 | $9,794 | $185,800 | $60,000 | $125,800 |
| 2023 | $9,794 | $185,800 | $60,000 | $125,800 |
| 2022 | $9,500 | $185,800 | $60,000 | $125,800 |
| 2021 | $7,303 | $185,800 | $60,000 | $125,800 |
| 2020 | $9,548 | $185,800 | $60,000 | $125,800 |
| 2019 | $9,632 | $185,800 | $60,000 | $125,800 |
| 2018 | $9,305 | $185,800 | $60,000 | $125,800 |
| 2017 | $9,290 | $185,800 | $60,000 | $125,800 |
| 2016 | $9,175 | $185,800 | $60,000 | $125,800 |
| 2015 | $8,859 | $185,800 | $60,000 | $125,800 |
| 2014 | $8,718 | $185,800 | $60,000 | $125,800 |
Agents Affiliated with this Home
-
PURVI SHAH

Seller's Agent in 2025
PURVI SHAH
KELLER WILLIAMS WEST MONMOUTH
(908) 930-4353
2 in this area
17 Total Sales
-
Linda November

Seller's Agent in 2014
Linda November
RE/MAX
(609) 462-1671
4 in this area
67 Total Sales
-
datacorrect BrightMLS
d
Buyer's Agent in 2014
datacorrect BrightMLS
Non Subscribing Office
Map
Source: Bright MLS
MLS Number: 1003582286
APN: 21-00096-28-00072
