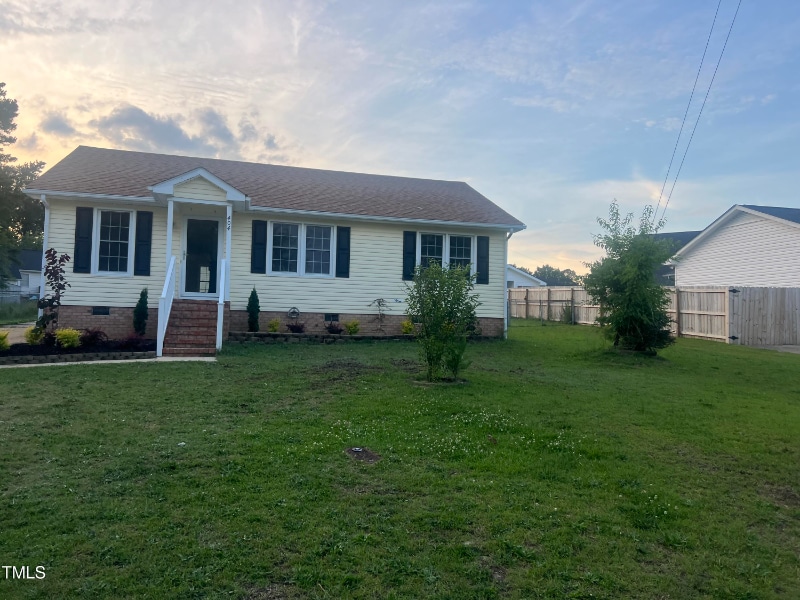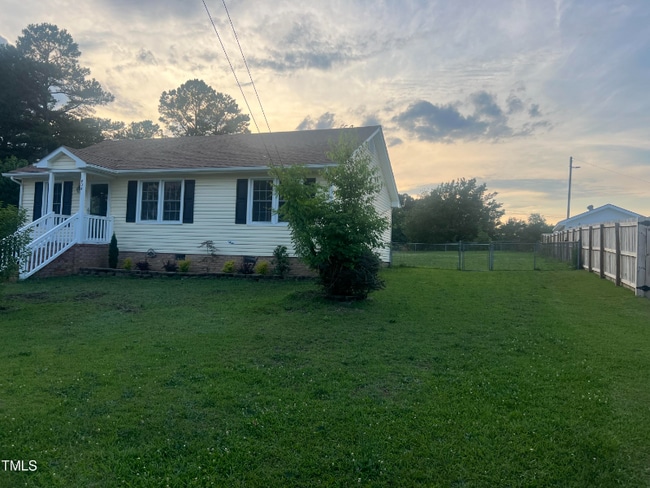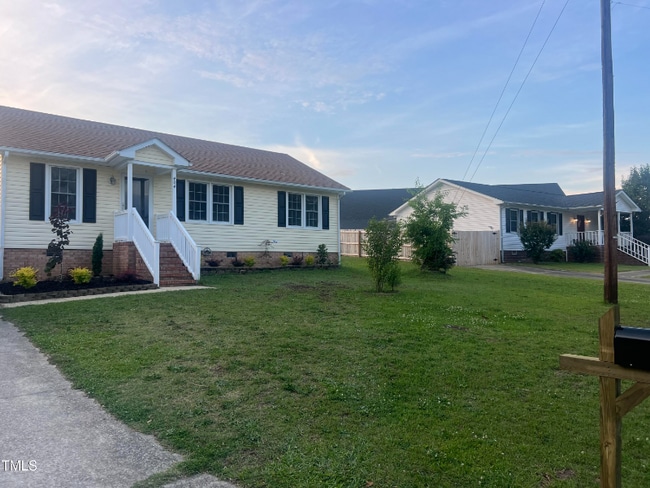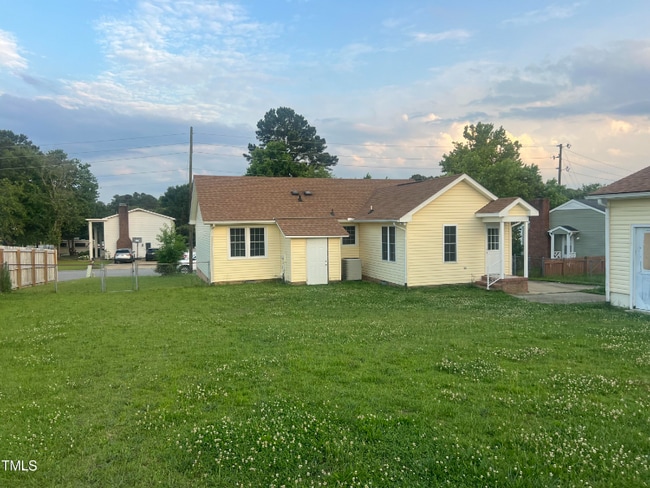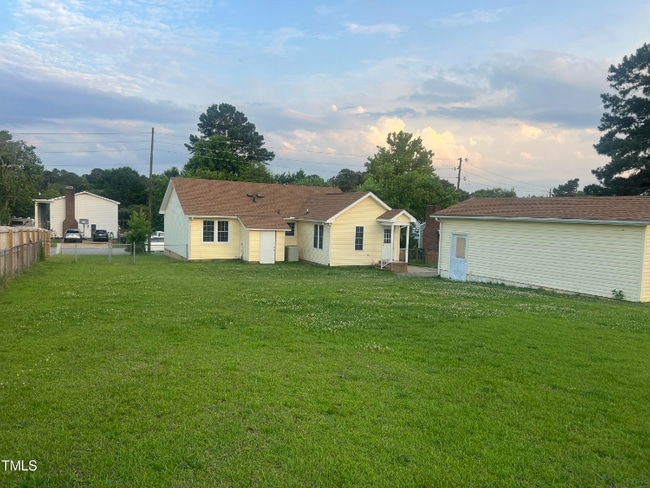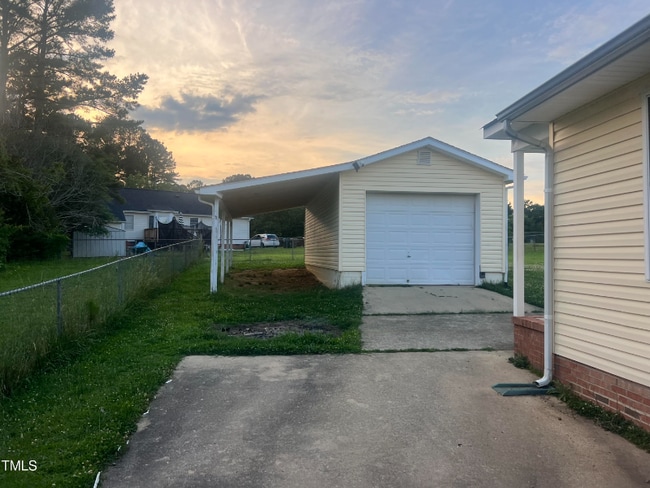404 Cardinal Dr Clayton, NC 27520
3
Beds
2
Baths
--
Sq Ft
0.3
Acres
About This Home
Property Id: 1989580
Welcome to your new home at 404 Cardinal Drive in Clayton, NC! This charming single-family property features 3 bedrooms, 2 full bathrooms (plus flex room!) and modern amenities including refrigerator, oven, dishwasher, and microwave. Enjoy the fenced yard, garage, and off-street parking. Available 07/01/2025 for $1900/month. Don't miss out on this gem!
Listing Provided By


Map
Nearby Homes
- 79 Beechleaf Ct
- 721 Champion St
- 932 Avondale Dr
- 136 Sunnyview Ln
- 56 Bent Branch Loop
- 115 Swain St
- 629 E Main St
- 116 Compton St
- 288 Lakemont Dr
- 88 Killington Dr
- 128 Mill St
- 130 Norwich Dr
- 253 Averasboro Dr
- 267 Averasboro Dr
- 674 Averasboro Dr
- 447 Averasboro Dr
- 262 Pansy Park
- 27 Nettle Ln
- 1108 Woodbriar St
- 27 Pansy Park
