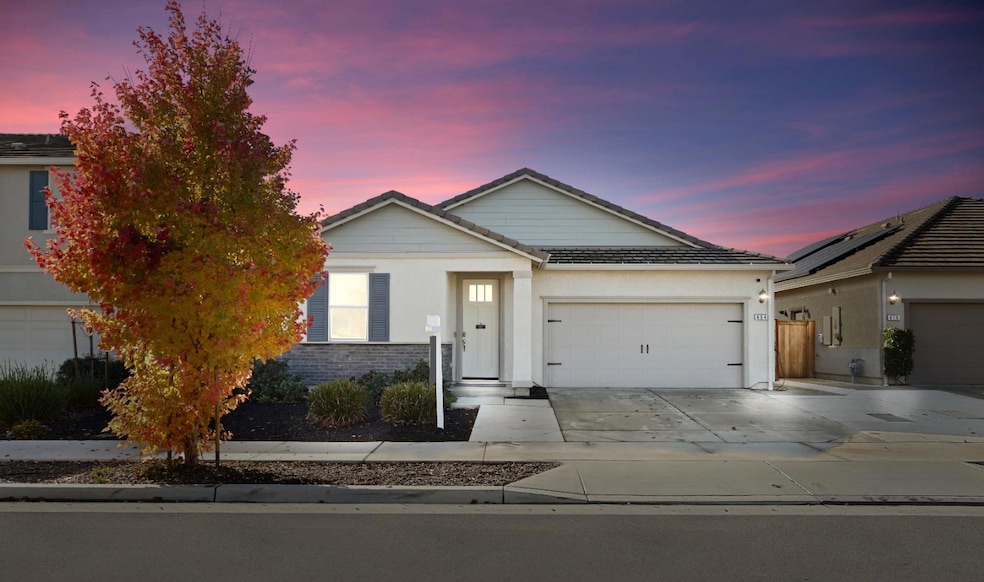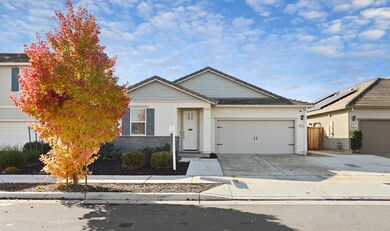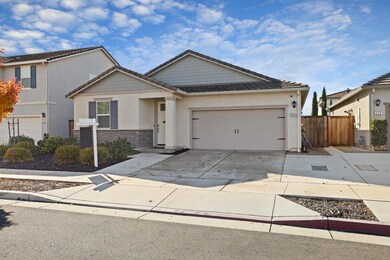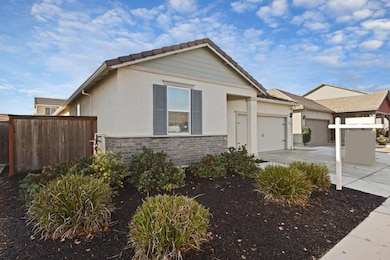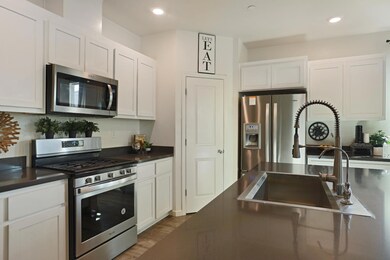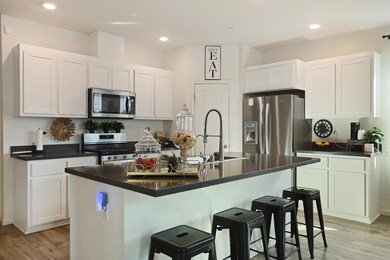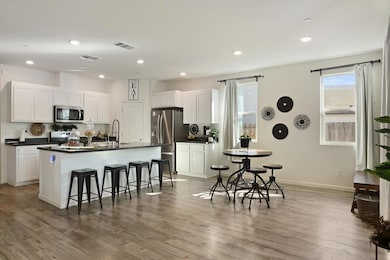404 Central Pacific St Lathrop, CA 95330
Estimated payment $4,222/month
Highlights
- New Construction
- ENERGY STAR Certified Homes
- Wood Flooring
- Lathrop High School Rated A-
- Contemporary Architecture
- Great Room
About This Home
Experience modern elegance in this cozy single-story residence built in 2020, showcasing refined design, effortless comfort, and paid solar for elevated efficiency. Featuring 4 spacious bedrooms and 2 beautifully appointed bathrooms, this home welcomes you with wide hallways, abundant natural light, and a sophisticated open-concept layout. The gourmet kitchen serves as the home's stunning centerpiece, offering sleek contemporary cabinetry, a generous island ideal for entertaining, and seamless connectivity to the dining and living areas. The luxurious primary suite is privately positioned on its own wing, complete with a large walk-in closet and serene ensuite bath, thoughtfully separated from the additional bedrooms for exceptional comfort and tranquility. The expansive backyard is a true extension of the living space designed with a modern architectural concrete layout and an elegant built-in covered patio, creating the perfect setting for relaxation or upscale outdoor gatherings. Nestled within one of Lathrop's desirable newer communities, this home offers convenient access to parks, schools, scenic walking paths, and major commuter routes. A rare blend of modern luxury and everyday functionality this home exemplifies move-in-ready perfection.
Open House Schedule
-
Friday, November 28, 202512:00 to 2:30 pm11/28/2025 12:00:00 PM +00:0011/28/2025 2:30:00 PM +00:00Add to Calendar
-
Saturday, November 29, 202512:00 to 2:30 pm11/29/2025 12:00:00 PM +00:0011/29/2025 2:30:00 PM +00:00Add to Calendar
Home Details
Home Type
- Single Family
Est. Annual Taxes
- $8,715
Year Built
- Built in 2020 | New Construction
Lot Details
- 5,519 Sq Ft Lot
- North Facing Home
- Fenced For Horses
Parking
- 2 Car Attached Garage
Home Design
- Contemporary Architecture
- Brick Exterior Construction
- Slab Foundation
- Tile Roof
- Stucco
Interior Spaces
- 1,843 Sq Ft Home
- 1-Story Property
- Ceiling Fan
- Double Pane Windows
- ENERGY STAR Qualified Windows
- Great Room
- Living Room
- Dining Room
- Storage Room
Kitchen
- Breakfast Bar
- Free-Standing Gas Oven
- Free-Standing Gas Range
- Microwave
- Ice Maker
- Dishwasher
- Kitchen Island
- Stone Countertops
Flooring
- Wood
- Carpet
- Vinyl
Bedrooms and Bathrooms
- 4 Bedrooms
- Walk-In Closet
- 2 Full Bathrooms
- Granite Bathroom Countertops
- Secondary Bathroom Double Sinks
- Bathtub with Shower
- Separate Shower
Laundry
- Laundry Room
- 220 Volts In Laundry
- Washer and Dryer Hookup
Home Security
- Carbon Monoxide Detectors
- Fire and Smoke Detector
Eco-Friendly Details
- Energy-Efficient Insulation
- ENERGY STAR Certified Homes
- Pre-Wired For Photovoltaic Solar
Outdoor Features
- Covered Patio or Porch
- Fire Pit
- Shed
Utilities
- Central Heating and Cooling System
- Heating System Uses Natural Gas
- Tankless Water Heater
- High Speed Internet
Community Details
- No Home Owners Association
Listing and Financial Details
- Assessor Parcel Number 192-080-04
Map
Home Values in the Area
Average Home Value in this Area
Tax History
| Year | Tax Paid | Tax Assessment Tax Assessment Total Assessment is a certain percentage of the fair market value that is determined by local assessors to be the total taxable value of land and additions on the property. | Land | Improvement |
|---|---|---|---|---|
| 2025 | $8,715 | $488,482 | $129,890 | $358,592 |
| 2024 | $8,615 | $478,905 | $127,344 | $351,561 |
| 2023 | $8,379 | $469,516 | $124,848 | $344,668 |
| 2022 | $7,974 | $460,310 | $122,400 | $337,910 |
| 2021 | $8,269 | $451,285 | $120,000 | $331,285 |
| 2020 | $2,809 | $5,508 | $5,508 | $0 |
Property History
| Date | Event | Price | List to Sale | Price per Sq Ft |
|---|---|---|---|---|
| 11/22/2025 11/22/25 | For Sale | $662,000 | -- | $359 / Sq Ft |
Purchase History
| Date | Type | Sale Price | Title Company |
|---|---|---|---|
| Grant Deed | $451,500 | First American Title Company | |
| Grant Deed | $1,440,000 | None Available |
Mortgage History
| Date | Status | Loan Amount | Loan Type |
|---|---|---|---|
| Open | $410,669 | New Conventional |
Source: MetroList
MLS Number: 225146649
APN: 192-080-04
- 407 Sacramento St
- 498 Central Pacific St
- 323 Sacramento St
- 554 Pleasant Dr
- 667 Pleasant Dr
- 667 Estancia St
- 435 Gold Coast Rd
- 449 Gold Coast Rd
- 419 Gold Coast Rd
- 463 Gold Coast Rd
- 407 Gold Coast Rd
- 393 Gold Coast Rd
- 379 Gold Coast Rd
- 370 Gold Coast Rd
- Oban Plan at Stanford Crossing - Pacifica
- Macon II Plan at Stanford Crossing - Pacifica
- Knoxville Plan at Stanford Crossing - Pacifica
- 15961 Mavericks Ln
- 16013 Testarossa St
- Plan 2 at Stanford Crossing - Journey
- 400 Stanford Crossing
- 365 Gold Coast Rd
- 15732 Warfield Rd
- 1086 Carson River Ct
- 15474 Hedges Dr
- 240 Towne Centre Dr
- 17187 Atlantic Oak Ln
- 812 Granite Ave
- 252 Crescent Moon Dr
- 18008 Golden Valley Pkwy
- 18088 Clementine Ct
- 983 Berkshire Ct
- 562 Sandy Shores Dr
- 18288 Dalton Dr
- 18357 Exeter Place
- 18006 Silver Springs Way
- 1181 Navigator Dr
- 2151 Daimler St
- 2469 Cellar St
- 3057 Garden Farms Ave
