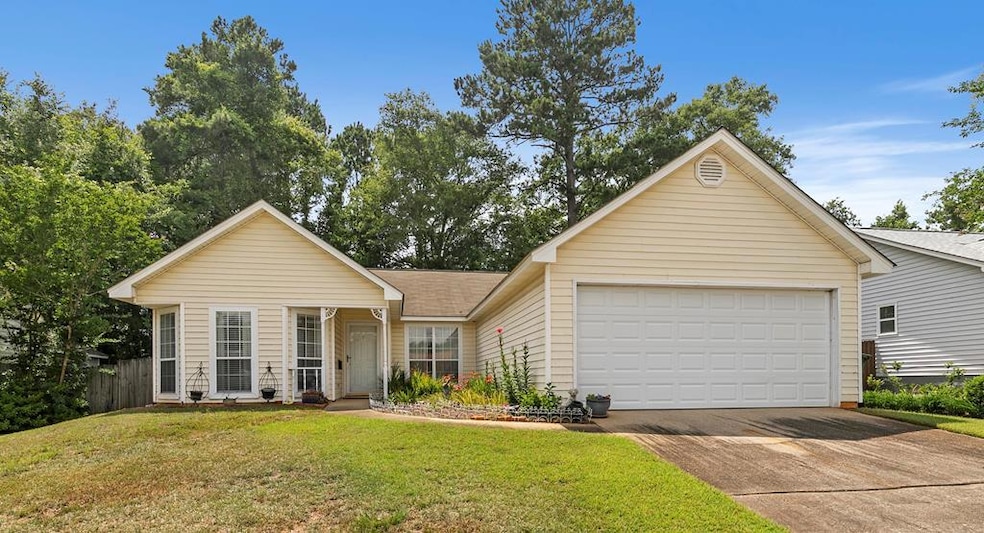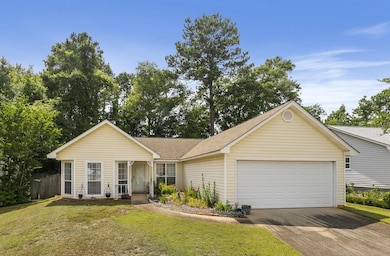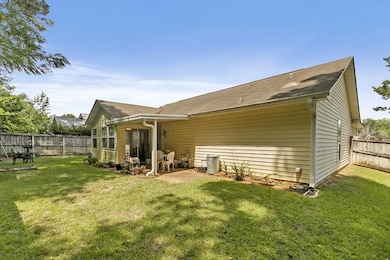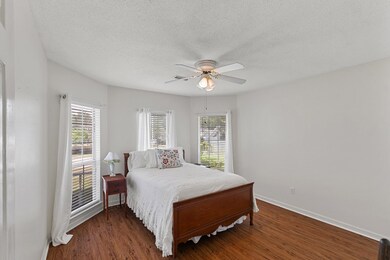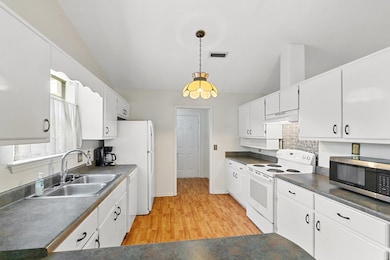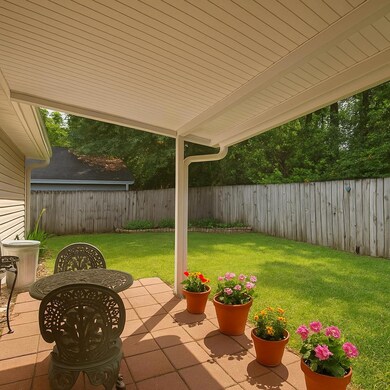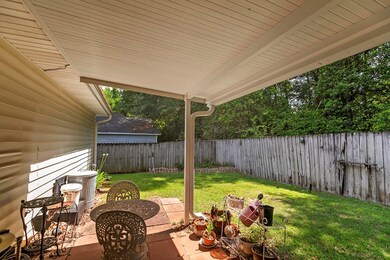
404 Charleston Ln Dothan, AL 36301
Highlights
- Traditional Architecture
- Covered patio or porch
- Eat-In Kitchen
- Sun or Florida Room
- 2 Car Attached Garage
- Double Pane Windows
About This Home
As of July 2025Say hello to the cutest yellow cottage in Alabama! It stars 3 bedrooms and 2 full bathrooms. The interesting architecture holds so much potential. It has a fully enclosed sunroom that is just waiting for you to make your own and we can't forget the precious garden area as well! Updated flooring throughout. Along with an updated walk in shower for the master. As it is has been kept in amazing shape the sellers are selling it AS IS. Go check it out before some other blessed buyer comes along and takes this gem off the market!
Last Agent to Sell the Property
Tom West Company, Inc. Brokerage Email: 3347940328, ContactUs@tomwestcompany.com License #162363 Listed on: 06/08/2025
Last Buyer's Agent
Tom West Company, Inc. Brokerage Email: 3347940328, ContactUs@tomwestcompany.com License #162363 Listed on: 06/08/2025
Home Details
Home Type
- Single Family
Est. Annual Taxes
- $350
Year Built
- Built in 1993
Lot Details
- 6,098 Sq Ft Lot
- Wood Fence
Parking
- 2 Car Attached Garage
Home Design
- Traditional Architecture
- Cottage
- Slab Foundation
- Shingle Roof
- Vinyl Siding
Interior Spaces
- 1,349 Sq Ft Home
- 1-Story Property
- Double Pane Windows
- Entrance Foyer
- Sun or Florida Room
- Fire Sprinkler System
Kitchen
- Eat-In Kitchen
- Cooktop
- Dishwasher
Flooring
- Laminate
- Vinyl
Bedrooms and Bathrooms
- 3 Bedrooms
- Walk-In Closet
- 2 Full Bathrooms
Schools
- Selma Street Elementary School
- Dothan Preparatory Middle School
- Dothan High School
Utilities
- Cooling Available
- Heat Pump System
Additional Features
- Handicap Accessible
- Covered patio or porch
Community Details
- Property has a Home Owners Association
- Heritage Village Subdivision
Listing and Financial Details
- Assessor Parcel Number 0908331000001062
Ownership History
Purchase Details
Purchase Details
Home Financials for this Owner
Home Financials are based on the most recent Mortgage that was taken out on this home.Purchase Details
Purchase Details
Similar Homes in Dothan, AL
Home Values in the Area
Average Home Value in this Area
Purchase History
| Date | Type | Sale Price | Title Company |
|---|---|---|---|
| Warranty Deed | $101,600 | -- | |
| Special Warranty Deed | $85,000 | -- | |
| Quit Claim Deed | $99,147 | -- | |
| Quit Claim Deed | -- | -- |
Mortgage History
| Date | Status | Loan Amount | Loan Type |
|---|---|---|---|
| Previous Owner | $116,212 | No Value Available |
Property History
| Date | Event | Price | Change | Sq Ft Price |
|---|---|---|---|---|
| 07/02/2025 07/02/25 | Sold | $175,000 | -3.8% | $130 / Sq Ft |
| 06/08/2025 06/08/25 | Pending | -- | -- | -- |
| 06/08/2025 06/08/25 | For Sale | $182,000 | +114.1% | $135 / Sq Ft |
| 06/03/2014 06/03/14 | Sold | $85,000 | -20.2% | $63 / Sq Ft |
| 05/04/2014 05/04/14 | Pending | -- | -- | -- |
| 11/06/2013 11/06/13 | For Sale | $106,500 | -- | $79 / Sq Ft |
Tax History Compared to Growth
Tax History
| Year | Tax Paid | Tax Assessment Tax Assessment Total Assessment is a certain percentage of the fair market value that is determined by local assessors to be the total taxable value of land and additions on the property. | Land | Improvement |
|---|---|---|---|---|
| 2024 | $470 | $13,620 | $0 | $0 |
| 2023 | $456 | $13,220 | $0 | $0 |
| 2022 | $201 | $11,280 | $0 | $0 |
| 2021 | $372 | $10,780 | $0 | $0 |
| 2020 | $340 | $9,860 | $0 | $0 |
| 2019 | $324 | $9,400 | $0 | $0 |
| 2018 | $0 | $9,400 | $0 | $0 |
| 2017 | $0 | $10,160 | $0 | $0 |
| 2016 | -- | $0 | $0 | $0 |
| 2015 | $701 | $0 | $0 | $0 |
| 2014 | -- | $0 | $0 | $0 |
Agents Affiliated with this Home
-
Amelia Duren
A
Seller's Agent in 2025
Amelia Duren
Tom West Company, Inc.
7 Total Sales
-
SHARON DAVIS

Seller's Agent in 2014
SHARON DAVIS
iRealty, LLC
(334) 790-2674
91 Total Sales
-
N
Buyer's Agent in 2014
NONmember MLS
NON MLS Office
Map
Source: Dothan Multiple Listing Service (Southeast Alabama Association of REALTORS®)
MLS Number: 203943
APN: 09-08-33-1-000-001-062
- 217 Folsom Rd
- 249 Folsom Rd
- 106 Camberly Ct
- 103 Gradic Ln
- 206 Wynnfield Way
- 1317 Cambridge Rd
- 117 Lawrenceburg Ct
- 306 Halifax Dr
- 109 Gaffney Ct
- 409 Drake Dr
- 133 Brockton Ct
- 0 Honeysuckle Rd
- 649 Hatton Rd
- 753 NW Hatton
- 391 Hatton Rd
- 101 Brockton Ct
- 114 Bluffton Rd
- 128 Hidden Creek Cir
- 135 Hidden Creek Cir
- 401 Kirksey Dr
