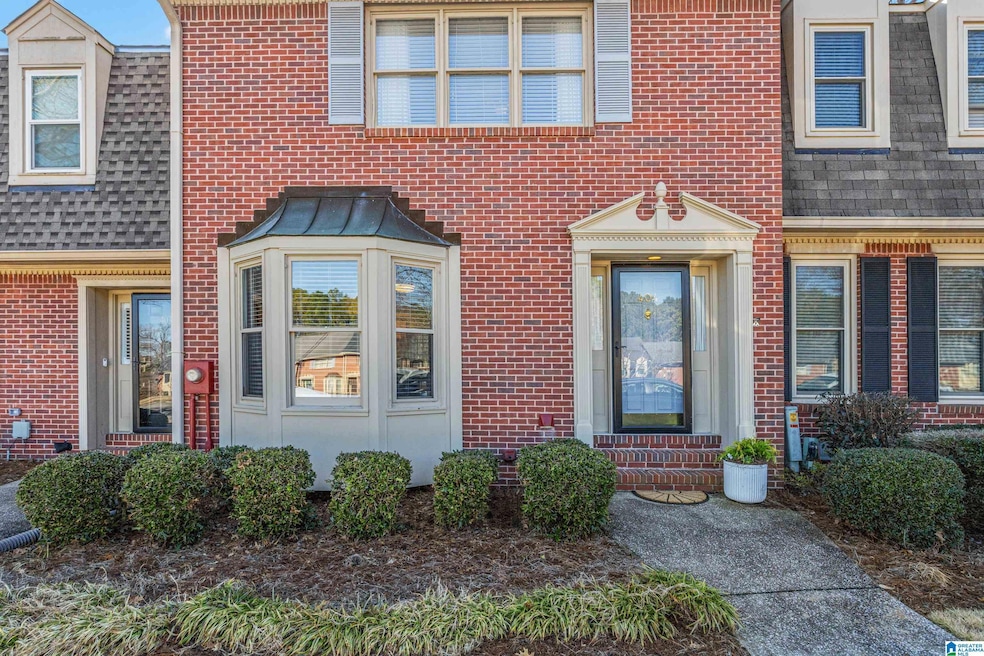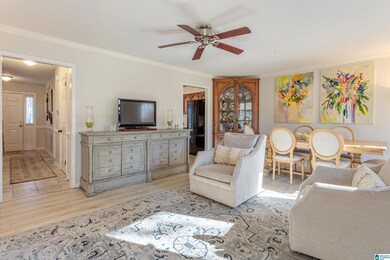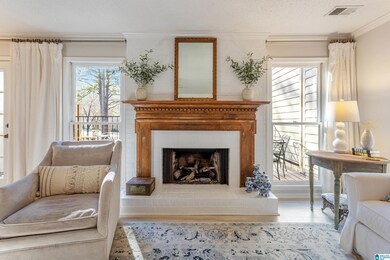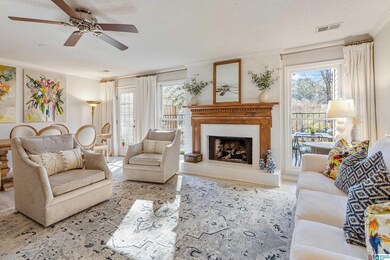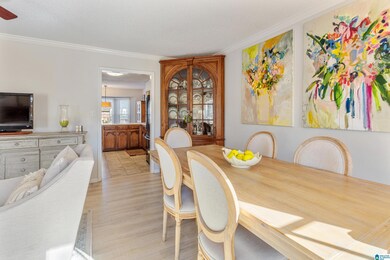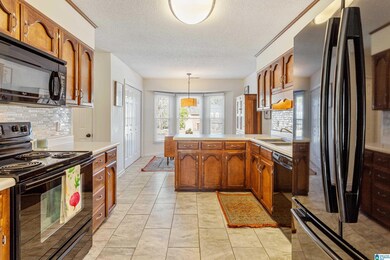
404 Chase Plantation Pkwy Hoover, AL 35244
North Shelby County Neighborhood
2
Beds
2.5
Baths
1,588
Sq Ft
$62/mo
HOA Fee
Highlights
- Deck
- Wood Flooring
- Covered patio or porch
- Riverchase Elementary School Rated A
- Attic
- Breakfast Room
About This Home
As of April 2025Lovely 2 bedroom, 2 bath townhome with basement garage. For “comps” only.
Townhouse Details
Home Type
- Townhome
Est. Annual Taxes
- $1,555
Year Built
- Built in 1986
Lot Details
- 5,227 Sq Ft Lot
HOA Fees
- $62 Monthly HOA Fees
Parking
- 2 Car Attached Garage
- Basement Garage
- Rear-Facing Garage
Home Design
- Brick Exterior Construction
Interior Spaces
- 2-Story Property
- Crown Molding
- Ceiling Fan
- Recessed Lighting
- Brick Fireplace
- Gas Fireplace
- Window Treatments
- Great Room with Fireplace
- Combination Dining and Living Room
- Breakfast Room
- Unfinished Basement
- Basement Fills Entire Space Under The House
- Pull Down Stairs to Attic
- Property Views
Kitchen
- Electric Oven
- Stove
- Dishwasher
- Stainless Steel Appliances
- Laminate Countertops
Flooring
- Wood
- Carpet
- Tile
Bedrooms and Bathrooms
- 2 Bedrooms
- Primary Bedroom Upstairs
- Walk-In Closet
- Bathtub and Shower Combination in Primary Bathroom
- Linen Closet In Bathroom
Laundry
- Laundry Room
- Laundry on main level
- Washer and Electric Dryer Hookup
Outdoor Features
- Deck
- Covered patio or porch
Schools
- Riverchase Elementary School
- Berry Middle School
- Spain Park High School
Utilities
- Central Heating and Cooling System
- Heating System Uses Gas
- Gas Water Heater
Community Details
- Association fees include management fee
Listing and Financial Details
- Assessor Parcel Number 11-7-26-0-001-055.046
Ownership History
Date
Name
Owned For
Owner Type
Purchase Details
Listed on
Apr 10, 2025
Closed on
Apr 22, 2025
Sold by
Moore Morris Catherine Elizabeth and Moore Miller Emily
Bought by
Tedder Mary Katherine
Seller's Agent
Donna Gaskins
ARC Realty - Hoover
Buyer's Agent
Cathy O'Berry
ARC Realty - Hoover
List Price
$269,000
Sold Price
$269,000
Total Days on Market
0
Home Financials for this Owner
Home Financials are based on the most recent Mortgage that was taken out on this home.
Avg. Annual Appreciation
129.92%
Original Mortgage
$239,000
Outstanding Balance
$239,000
Interest Rate
6.65%
Mortgage Type
New Conventional
Estimated Equity
$43,779
Purchase Details
Closed on
Feb 8, 2024
Sold by
Tedford Judy
Bought by
Tedford Judy and Morris Catherine Elizabeth
Purchase Details
Closed on
Apr 22, 2010
Sold by
Caldwell Kenneth Alan
Bought by
Tedford Judy
Home Financials for this Owner
Home Financials are based on the most recent Mortgage that was taken out on this home.
Original Mortgage
$113,200
Interest Rate
4.99%
Mortgage Type
New Conventional
Purchase Details
Closed on
Apr 16, 2010
Sold by
Estate Of Jon David Caldwell
Bought by
Caldwell Kenneth Alan
Home Financials for this Owner
Home Financials are based on the most recent Mortgage that was taken out on this home.
Original Mortgage
$113,200
Interest Rate
4.99%
Mortgage Type
New Conventional
Map
Create a Home Valuation Report for This Property
The Home Valuation Report is an in-depth analysis detailing your home's value as well as a comparison with similar homes in the area
Similar Homes in the area
Home Values in the Area
Average Home Value in this Area
Purchase History
| Date | Type | Sale Price | Title Company |
|---|---|---|---|
| Warranty Deed | $269,000 | None Listed On Document | |
| Quit Claim Deed | -- | None Listed On Document | |
| Warranty Deed | $141,500 | None Available | |
| Interfamily Deed Transfer | -- | None Available |
Source: Public Records
Mortgage History
| Date | Status | Loan Amount | Loan Type |
|---|---|---|---|
| Open | $239,000 | New Conventional | |
| Previous Owner | $113,200 | New Conventional |
Source: Public Records
Property History
| Date | Event | Price | Change | Sq Ft Price |
|---|---|---|---|---|
| 04/25/2025 04/25/25 | Sold | $269,000 | 0.0% | $169 / Sq Ft |
| 04/10/2025 04/10/25 | For Sale | $269,000 | -- | $169 / Sq Ft |
Source: Greater Alabama MLS
Tax History
| Year | Tax Paid | Tax Assessment Tax Assessment Total Assessment is a certain percentage of the fair market value that is determined by local assessors to be the total taxable value of land and additions on the property. | Land | Improvement |
|---|---|---|---|---|
| 2024 | $1,555 | $23,380 | $0 | $0 |
| 2023 | $1,458 | $21,780 | $0 | $0 |
| 2022 | $1,282 | $19,280 | $0 | $0 |
| 2021 | $1,145 | $17,220 | $0 | $0 |
| 2020 | $1,109 | $16,680 | $0 | $0 |
| 2019 | $1,145 | $17,220 | $0 | $0 |
| 2017 | $1,012 | $15,220 | $0 | $0 |
| 2015 | $999 | $15,640 | $0 | $0 |
| 2014 | $976 | $15,300 | $0 | $0 |
Source: Public Records
Source: Greater Alabama MLS
MLS Number: 21418462
APN: 11-7-26-0-001-055-046
Nearby Homes
- 2119 Southbridge Ct
- 2328 Arbor Glenn
- 19 Chase Plantation Pkwy
- 2608 Arbor Way
- 836 Tulip Poplar Dr
- 934 Chestnut Oaks Cir
- 6062 Olivewood Rd
- 6031 Olivewood Rd
- 6011 Timberview Rd
- 1012 Oak Tree Rd
- 812 Sweetgum Ct
- 800 Sweetgum Ct
- 944 Riverchase Pkwy W Unit 5
- 1056 Riverchase Cove
- 1823 Lemon Mint Cir
- 725 Carl Raines Lake Rd Unit 1
- 2009 Crossvine Rd
- 2017 Crossvine Rd
- 1950 River Way Dr
- 1202 Cahaba River Estates
