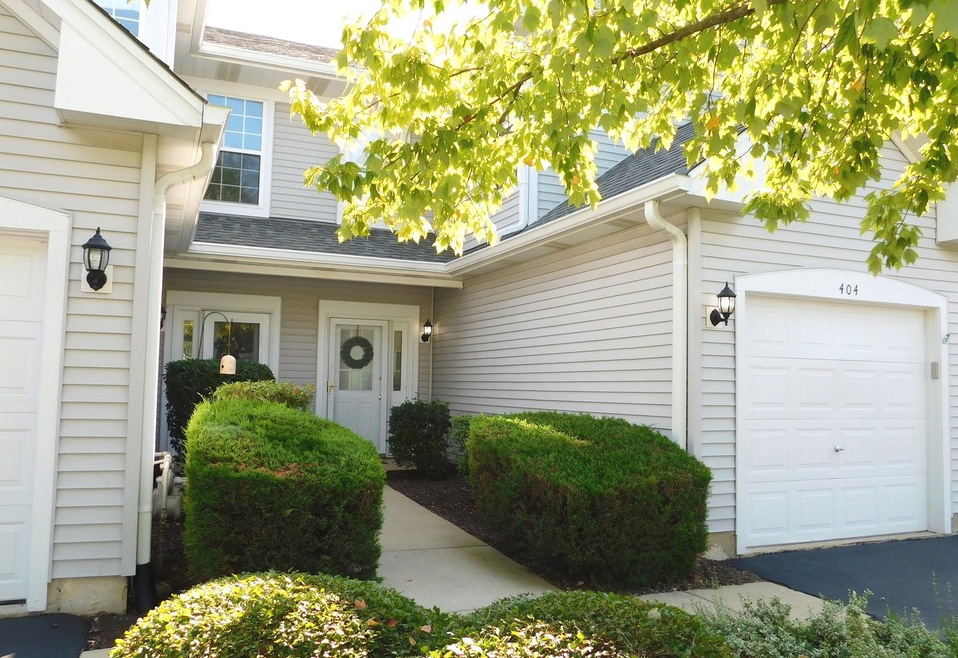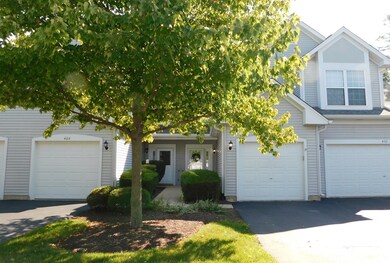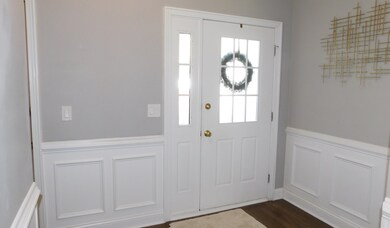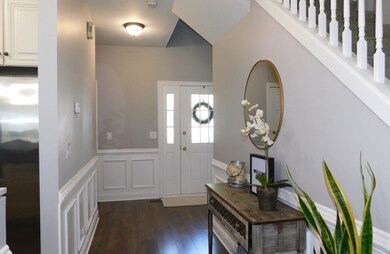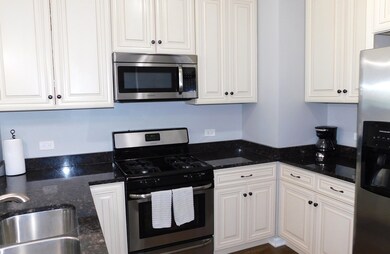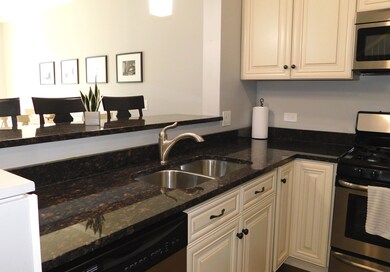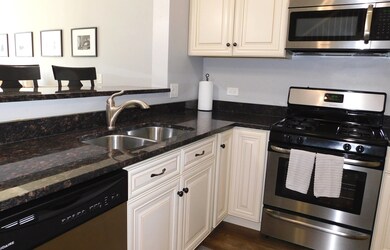
404 Cobblestone Ct Oswego, IL 60543
North Oswego NeighborhoodHighlights
- Vaulted Ceiling
- Granite Countertops
- Walk-In Closet
- Oswego East High School Rated A-
- 1 Car Attached Garage
- Living Room
About This Home
As of September 2022Move in ready home! Nothing to do... What a great place to call home! You won't be disappointed!! Large 2 bedrooms with 2.5 baths Townhome. Laundry room conveniently located on 2nd floor with W/D newer.. Home featues wood laminate floors, wainscoting foyer and dinning area, granite tops kitchen and bathrooms. Open floor plan with 2 story floyer. Kitchen offers 42in cabinets all stainless steel appliances. C/T bath flooring. Neutral Colors through home. Vaulted ceiling in Prime Bedroom with 3 closets. Cement Patio in back, Extra hanging stroage bids in garage. Extra guess parking across the street..Close to shopping, restaurants, schools.. Very low Assessments. Cheaper than rent!! Don't wait on this home, it may be gone!!
Last Agent to Sell the Property
Coldwell Banker Gladstone License #471001676 Listed on: 08/23/2022

Townhouse Details
Home Type
- Townhome
Est. Annual Taxes
- $4,305
Year Built
- Built in 1995
Lot Details
- Lot Dimensions are 16x16x106x18x101
HOA Fees
- $153 Monthly HOA Fees
Parking
- 1 Car Attached Garage
- Garage Door Opener
- Driveway
- Parking Included in Price
Home Design
- Asphalt Roof
- Concrete Perimeter Foundation
Interior Spaces
- 1,392 Sq Ft Home
- 2-Story Property
- Vaulted Ceiling
- Entrance Foyer
- Family Room
- Living Room
- Dining Room
Kitchen
- Microwave
- Dishwasher
- Granite Countertops
Flooring
- Carpet
- Laminate
Bedrooms and Bathrooms
- 2 Bedrooms
- 2 Potential Bedrooms
- Walk-In Closet
Laundry
- Laundry Room
- Laundry on upper level
- Washer and Dryer Hookup
Schools
- Long Beach Elementary School
- Plank Junior High School
- Oswego East High School
Utilities
- Central Air
- Heating System Uses Natural Gas
Listing and Financial Details
- Homeowner Tax Exemptions
Community Details
Overview
- Association fees include exterior maintenance, lawn care, snow removal
- Admin Association, Phone Number (847) 490-3833
- Kingsbrook Crossing Subdivision
- Property managed by Accocia Chicagoland
Pet Policy
- Pets up to 70 lbs
- Limit on the number of pets
- Dogs and Cats Allowed
Additional Features
- Common Area
- Resident Manager or Management On Site
Ownership History
Purchase Details
Purchase Details
Home Financials for this Owner
Home Financials are based on the most recent Mortgage that was taken out on this home.Purchase Details
Home Financials for this Owner
Home Financials are based on the most recent Mortgage that was taken out on this home.Purchase Details
Home Financials for this Owner
Home Financials are based on the most recent Mortgage that was taken out on this home.Purchase Details
Home Financials for this Owner
Home Financials are based on the most recent Mortgage that was taken out on this home.Purchase Details
Purchase Details
Purchase Details
Similar Homes in the area
Home Values in the Area
Average Home Value in this Area
Purchase History
| Date | Type | Sale Price | Title Company |
|---|---|---|---|
| Warranty Deed | -- | None Listed On Document | |
| Warranty Deed | $220,000 | Chicago Title | |
| Warranty Deed | $155,000 | First American Title | |
| Warranty Deed | $140,000 | Citywide Title Corporation | |
| Special Warranty Deed | $122,500 | Wheatland Title | |
| Legal Action Court Order | -- | Wheatland Title | |
| Interfamily Deed Transfer | -- | -- | |
| Deed | $94,900 | -- |
Mortgage History
| Date | Status | Loan Amount | Loan Type |
|---|---|---|---|
| Previous Owner | $101,200 | New Conventional | |
| Previous Owner | $124,000 | New Conventional | |
| Previous Owner | $112,000 | New Conventional | |
| Previous Owner | $93,750 | New Conventional | |
| Previous Owner | $118,000 | Fannie Mae Freddie Mac | |
| Previous Owner | $111,700 | Unknown | |
| Previous Owner | $110,250 | No Value Available | |
| Closed | -- | No Value Available |
Property History
| Date | Event | Price | Change | Sq Ft Price |
|---|---|---|---|---|
| 09/29/2022 09/29/22 | Sold | $220,000 | +3.3% | $158 / Sq Ft |
| 08/25/2022 08/25/22 | Pending | -- | -- | -- |
| 08/23/2022 08/23/22 | For Sale | $212,900 | +37.4% | $153 / Sq Ft |
| 03/12/2018 03/12/18 | Sold | $155,000 | +1.4% | $111 / Sq Ft |
| 02/09/2018 02/09/18 | Pending | -- | -- | -- |
| 02/07/2018 02/07/18 | For Sale | $152,900 | +9.2% | $109 / Sq Ft |
| 08/01/2016 08/01/16 | Sold | $140,000 | +1.5% | $100 / Sq Ft |
| 07/02/2016 07/02/16 | Pending | -- | -- | -- |
| 07/01/2016 07/01/16 | For Sale | $137,900 | -- | $99 / Sq Ft |
Tax History Compared to Growth
Tax History
| Year | Tax Paid | Tax Assessment Tax Assessment Total Assessment is a certain percentage of the fair market value that is determined by local assessors to be the total taxable value of land and additions on the property. | Land | Improvement |
|---|---|---|---|---|
| 2024 | $436 | $68,542 | $14,721 | $53,821 |
| 2023 | $3,227 | $60,656 | $13,027 | $47,629 |
| 2022 | $3,227 | $55,647 | $11,951 | $43,696 |
| 2021 | $4,305 | $52,006 | $11,169 | $40,837 |
| 2020 | $4,158 | $50,005 | $10,739 | $39,266 |
| 2019 | $4,062 | $48,315 | $10,739 | $37,576 |
| 2018 | $3,643 | $43,724 | $9,719 | $34,005 |
| 2017 | $3,516 | $40,299 | $8,958 | $31,341 |
| 2016 | $3,881 | $37,313 | $8,294 | $29,019 |
| 2015 | $1,902 | $34,872 | $7,751 | $27,121 |
| 2014 | -- | $33,856 | $7,525 | $26,331 |
| 2013 | -- | $34,198 | $7,601 | $26,597 |
Agents Affiliated with this Home
-

Seller's Agent in 2022
Diane Paxson
Coldwell Banker Gladstone
(708) 829-8433
1 in this area
79 Total Sales
-
T
Seller Co-Listing Agent in 2022
Tina Cinfio
Coldwell Banker Gladstone
(815) 953-3951
1 in this area
86 Total Sales
-

Buyer's Agent in 2022
Gina Johansen
Keller Williams Infinity
(630) 364-6618
2 in this area
78 Total Sales
-

Seller's Agent in 2018
Laura Caldwell
john greene Realtor
(630) 538-6955
36 Total Sales
-
N
Seller Co-Listing Agent in 2018
Nancy Desino
john greene Realtor
-
C
Buyer's Agent in 2018
Cindy Ellis
RE/MAX
Map
Source: Midwest Real Estate Data (MRED)
MLS Number: 11611791
APN: 03-03-152-015
- 415 Canterbury Ct
- 354 Kensington Dr
- 2071 Wiesbrook Dr
- 315 Kensington Dr
- 313 Kensington Dr
- 503 Huntington Ct Unit 503
- 411 Huntington Ct
- 404 Kent Ct
- 5 Denham Dr
- 133 Springbrook Trail S
- 1812 Grandview Place Unit 7C
- 70 Eastfield Rd
- 1855 Grandview Place Unit 2B
- 261 Springbrook Trail S Unit 1
- 998 Amethyst Ln
- 222 Mondovi Dr
- 1707 Deer Run Dr
- 0000 Fifth St
- 295 Kendall Point Dr
- 1405 Manning Ave
