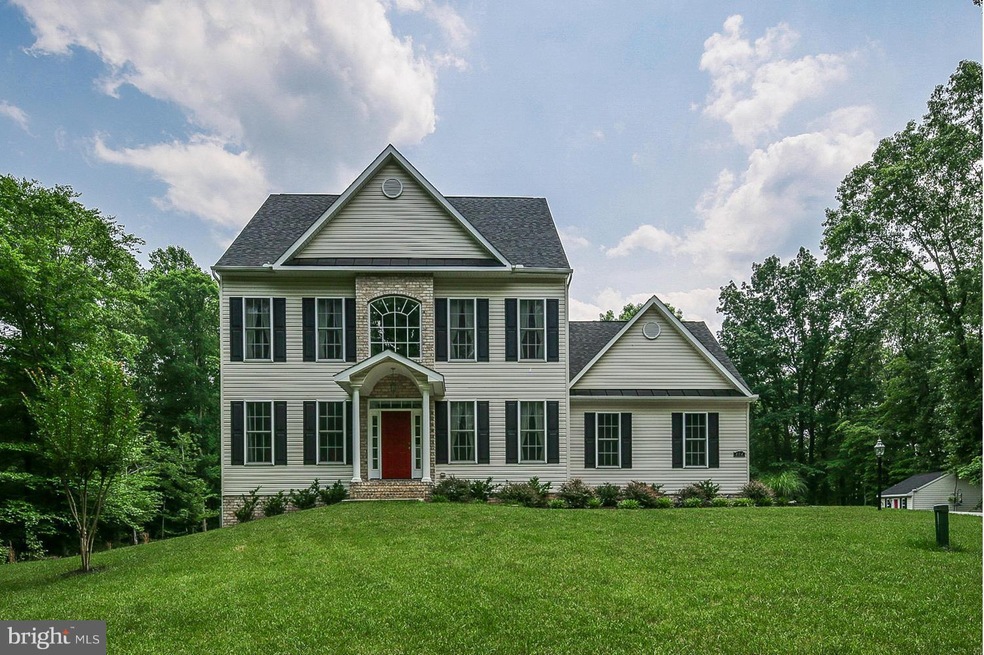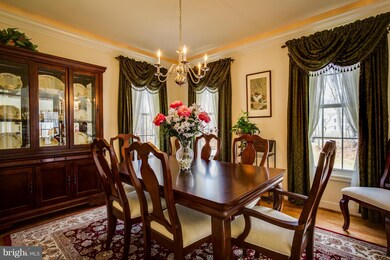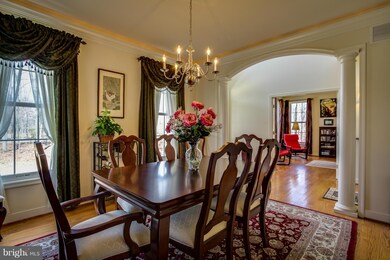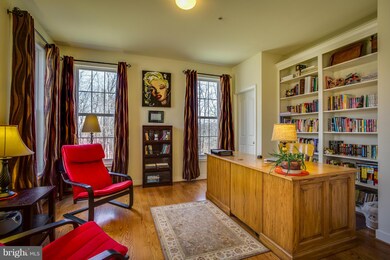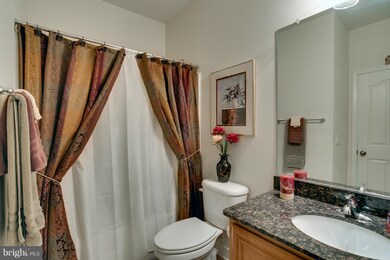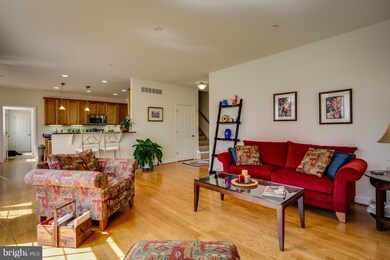
404 Count Generals Woods Rd Gambrills, MD 21054
Highlights
- Eat-In Gourmet Kitchen
- 4.85 Acre Lot
- Colonial Architecture
- View of Trees or Woods
- Open Floorplan
- Deck
About This Home
As of November 2020Custom Colonial perfectly situated on 4.85 ac PRIVATE lot w/irrigation syt., beautiful oversized deck, viewing trees. Inside features hdwoods, granite, maple cab, kitchen island, stainless appli,stone surrounded fp,9 ceilings &sec sys.Open floor plan inc/large 2 story foyer, first floor den/br, full first level bath,butler pantry, mast bath w sunken tub, br level laundry & great walk up basement.
Home Details
Home Type
- Single Family
Est. Annual Taxes
- $6,883
Year Built
- Built in 2011
Lot Details
- 4.85 Acre Lot
- Cul-De-Sac
- Private Lot
- The property's topography is level
- Backs to Trees or Woods
- Property is in very good condition
- Property is zoned RLD
Parking
- 2 Car Attached Garage
Property Views
- Woods
- Garden
Home Design
- Colonial Architecture
- Brick Exterior Construction
- Shingle Roof
Interior Spaces
- Property has 3 Levels
- Open Floorplan
- Built-In Features
- Crown Molding
- Two Story Ceilings
- Gas Fireplace
- Double Pane Windows
- Window Treatments
- Window Screens
- Mud Room
- Entrance Foyer
- Family Room Off Kitchen
- Dining Room
- Den
- Game Room
- Home Gym
- Wood Flooring
Kitchen
- Eat-In Gourmet Kitchen
- Breakfast Room
- Butlers Pantry
- Gas Oven or Range
- Self-Cleaning Oven
- Stove
- Range Hood
- Microwave
- Ice Maker
- Dishwasher
- Kitchen Island
- Upgraded Countertops
Bedrooms and Bathrooms
- 5 Bedrooms | 1 Main Level Bedroom
- En-Suite Primary Bedroom
- En-Suite Bathroom
- 3 Full Bathrooms
Laundry
- Laundry Room
- Dryer
- Washer
Improved Basement
- Heated Basement
- Basement Fills Entire Space Under The House
- Connecting Stairway
- Side Exterior Basement Entry
- Sump Pump
- Basement with some natural light
Home Security
- Home Security System
- Fire Sprinkler System
Outdoor Features
- Deck
- Shed
Schools
- Millersville Elementary School
- Old Mill High School
Utilities
- Cooling System Utilizes Bottled Gas
- Humidifier
- Central Air
- Heat Pump System
- Vented Exhaust Fan
- Multi-Tank Hot Water Heater
- 60+ Gallon Tank
- Water Conditioner is Owned
- Water Conditioner
- Septic Tank
Community Details
- No Home Owners Association
Listing and Financial Details
- Tax Lot 6
- Assessor Parcel Number 020416190079438
Ownership History
Purchase Details
Home Financials for this Owner
Home Financials are based on the most recent Mortgage that was taken out on this home.Purchase Details
Home Financials for this Owner
Home Financials are based on the most recent Mortgage that was taken out on this home.Purchase Details
Home Financials for this Owner
Home Financials are based on the most recent Mortgage that was taken out on this home.Purchase Details
Purchase Details
Similar Homes in the area
Home Values in the Area
Average Home Value in this Area
Purchase History
| Date | Type | Sale Price | Title Company |
|---|---|---|---|
| Deed | $699,000 | Title Rite Services Inc | |
| Deed | $675,000 | Chancellor Title Svcs Inc | |
| Deed | $631,556 | Residential Title & Escrow C | |
| Deed | $375,000 | -- | |
| Deed | $375,000 | Residential Title & Escrow C | |
| Deed | $375,000 | -- |
Mortgage History
| Date | Status | Loan Amount | Loan Type |
|---|---|---|---|
| Open | $559,200 | New Conventional | |
| Previous Owner | $489,000 | New Conventional | |
| Previous Owner | $517,500 | New Conventional | |
| Previous Owner | $565,600 | FHA |
Property History
| Date | Event | Price | Change | Sq Ft Price |
|---|---|---|---|---|
| 11/30/2020 11/30/20 | Sold | $699,000 | 0.0% | $184 / Sq Ft |
| 10/27/2020 10/27/20 | Pending | -- | -- | -- |
| 10/17/2020 10/17/20 | For Sale | $699,000 | +3.6% | $184 / Sq Ft |
| 06/13/2016 06/13/16 | Sold | $675,000 | 0.0% | $178 / Sq Ft |
| 04/20/2016 04/20/16 | Pending | -- | -- | -- |
| 03/31/2016 03/31/16 | For Sale | $675,000 | -- | $178 / Sq Ft |
Tax History Compared to Growth
Tax History
| Year | Tax Paid | Tax Assessment Tax Assessment Total Assessment is a certain percentage of the fair market value that is determined by local assessors to be the total taxable value of land and additions on the property. | Land | Improvement |
|---|---|---|---|---|
| 2024 | $8,262 | $710,033 | $0 | $0 |
| 2023 | $7,423 | $687,767 | $0 | $0 |
| 2022 | $5,034 | $665,500 | $247,800 | $417,700 |
| 2021 | $14,836 | $654,400 | $0 | $0 |
| 2020 | $7,265 | $643,300 | $0 | $0 |
| 2019 | $14,099 | $632,200 | $197,800 | $434,400 |
| 2018 | $6,390 | $630,133 | $0 | $0 |
| 2017 | $6,957 | $628,067 | $0 | $0 |
| 2016 | -- | $626,000 | $0 | $0 |
| 2015 | -- | $625,067 | $0 | $0 |
| 2014 | -- | $624,133 | $0 | $0 |
Agents Affiliated with this Home
-

Seller's Agent in 2020
Laura Lee Jones
Long & Foster Real Estate, Inc.
(410) 707-7246
1 in this area
119 Total Sales
-

Buyer's Agent in 2020
Jennifer De La Rosa
Keller Williams Realty Centre
(443) 226-3477
2 in this area
135 Total Sales
-

Seller's Agent in 2016
Michael Ball
Creig Northrop Team of Long & Foster
(410) 707-7787
43 Total Sales
-

Buyer's Agent in 2016
Donna Turing
Long & Foster
(443) 995-6830
31 Total Sales
Map
Source: Bright MLS
MLS Number: 1001299105
APN: 04-161-90079438
- 1509 Winfields Ln
- 1515 Romeo Ln
- 357 Council Oak Dr
- 608 Rolling Hill Walk Unit 201
- 927 Annapolis Rd
- 606 Rolling Hill Walk Unit 203
- 508 Greencrest Ln
- 604 Rolling Hill Walk Unit 103
- 0 Annapolis Rd Unit MDAA2088728
- 602 Moonglow Rd Unit 202
- 600 Resty Ln Unit 202
- 600 Moonglow Rd Unit 302
- 623 Lions Gate Ln
- 931 Heatherfield Ln
- 927 Heatherfield Ln
- 516 Gladhill Rd
- 820 Annapolis Rd
- 505 Bruce Ave
- 536 Maple Ridge Ln
- 813 Annapolis Rd
