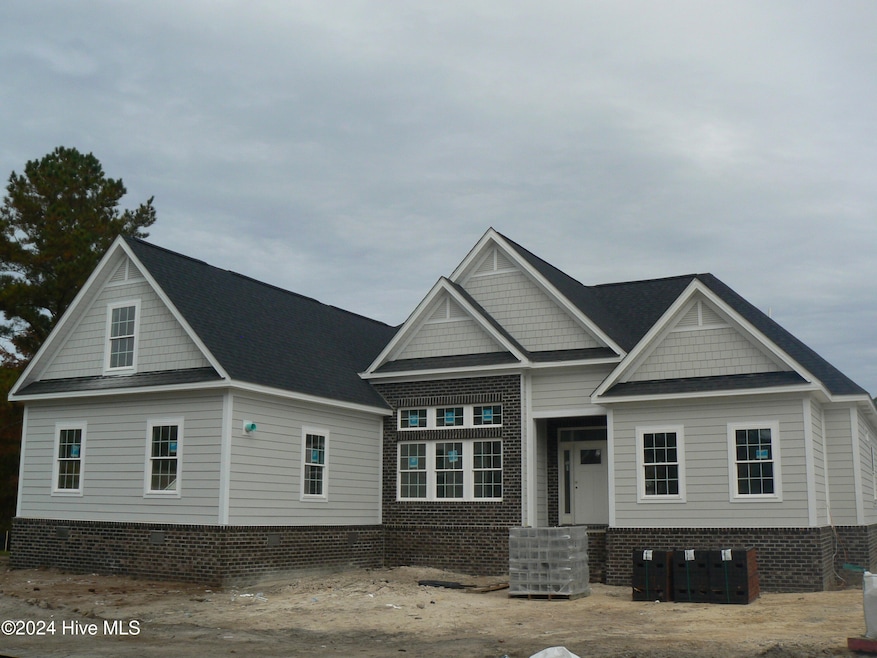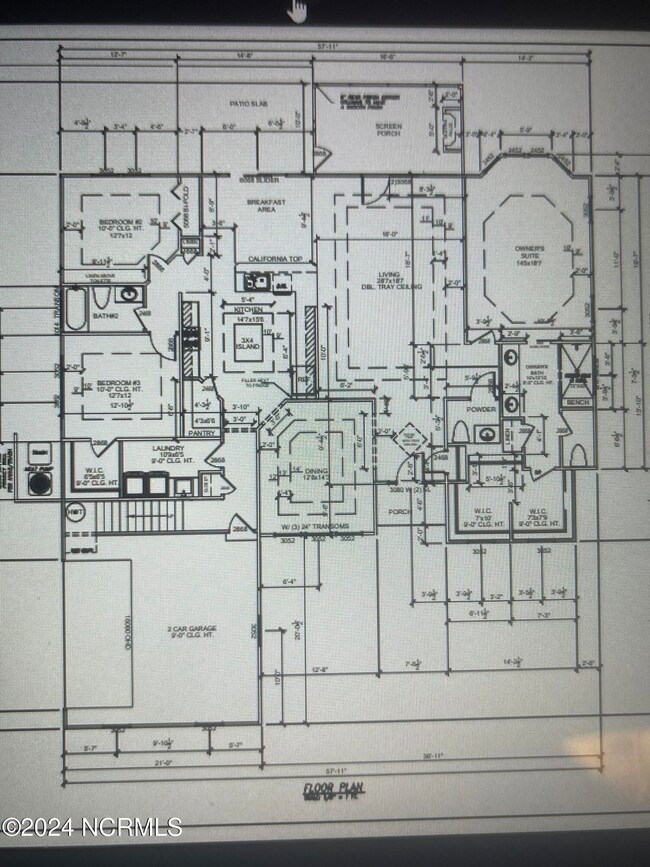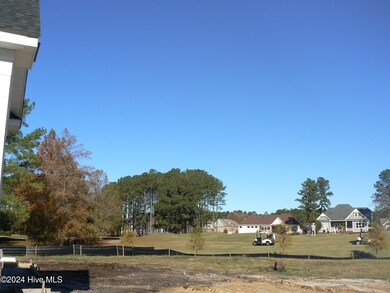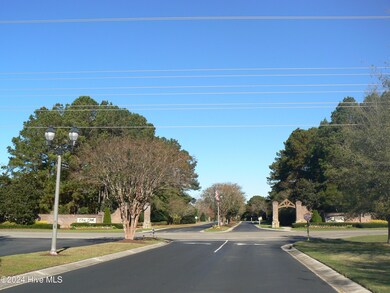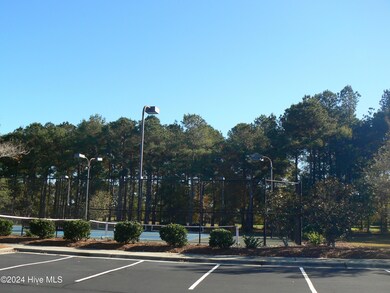
404 Crow Creek Dr NW Calabash, NC 28467
Highlights
- On Golf Course
- Gated Community
- Solid Surface Countertops
- Fitness Center
- Main Floor Primary Bedroom
- Community Pool
About This Home
As of March 2025Beautiful 4 bedroom/3.5 bath home located in Crow Creek community. Golf course view in gated community. Upgrades throughout with much attention to detail. Live like you are on vacation. Square footage is estimated and not guaranteed. Buyer or buyer's agent responsible for verification.
Last Agent to Sell the Property
Keller Williams Innovate South dba Core Myrtle Beach License #348189 Listed on: 10/28/2024

Home Details
Home Type
- Single Family
Est. Annual Taxes
- $198
Year Built
- Built in 2024
Lot Details
- 0.36 Acre Lot
- Lot Dimensions are 115x187x71x155
- On Golf Course
- Property is zoned R75
HOA Fees
- $160 Monthly HOA Fees
Home Design
- Brick Exterior Construction
- Raised Foundation
- Block Foundation
- Architectural Shingle Roof
- Stick Built Home
Interior Spaces
- 2,531 Sq Ft Home
- 2-Story Property
- Ceiling height of 9 feet or more
- Ceiling Fan
- Formal Dining Room
- Golf Course Views
- Fire and Smoke Detector
- Washer and Dryer Hookup
Kitchen
- Range
- Dishwasher
- Kitchen Island
- Solid Surface Countertops
- Disposal
Flooring
- Carpet
- Luxury Vinyl Plank Tile
Bedrooms and Bathrooms
- 4 Bedrooms
- Primary Bedroom on Main
- Walk-In Closet
- Walk-in Shower
Parking
- 2 Car Attached Garage
- Side Facing Garage
- Garage Door Opener
Outdoor Features
- Screened Patio
Schools
- Jessie Mae Monroe Elementary School
- Shallotte Middle School
- West Brunswick High School
Utilities
- Central Air
- Heat Pump System
- Electric Water Heater
Listing and Financial Details
- Tax Lot 37
- Assessor Parcel Number 209ma037
Community Details
Overview
- Cams Association
- Crow Creek Subdivision
Recreation
- Golf Course Community
- Tennis Courts
- Fitness Center
- Community Pool
Security
- Gated Community
Ownership History
Purchase Details
Home Financials for this Owner
Home Financials are based on the most recent Mortgage that was taken out on this home.Purchase Details
Home Financials for this Owner
Home Financials are based on the most recent Mortgage that was taken out on this home.Purchase Details
Home Financials for this Owner
Home Financials are based on the most recent Mortgage that was taken out on this home.Purchase Details
Similar Homes in Calabash, NC
Home Values in the Area
Average Home Value in this Area
Purchase History
| Date | Type | Sale Price | Title Company |
|---|---|---|---|
| Warranty Deed | $623,000 | None Listed On Document | |
| Warranty Deed | $47,000 | None Listed On Document | |
| Warranty Deed | $115,000 | None Available | |
| Warranty Deed | $99,000 | None Available |
Mortgage History
| Date | Status | Loan Amount | Loan Type |
|---|---|---|---|
| Open | $435,927 | New Conventional | |
| Previous Owner | $381,650 | Credit Line Revolving | |
| Previous Owner | $88,800 | Unknown |
Property History
| Date | Event | Price | Change | Sq Ft Price |
|---|---|---|---|---|
| 03/28/2025 03/28/25 | Sold | $622,753 | +3.8% | $246 / Sq Ft |
| 02/04/2025 02/04/25 | Pending | -- | -- | -- |
| 10/28/2024 10/28/24 | For Sale | $599,900 | -- | $237 / Sq Ft |
Tax History Compared to Growth
Tax History
| Year | Tax Paid | Tax Assessment Tax Assessment Total Assessment is a certain percentage of the fair market value that is determined by local assessors to be the total taxable value of land and additions on the property. | Land | Improvement |
|---|---|---|---|---|
| 2024 | $198 | $52,000 | $52,000 | $0 |
| 2023 | $408 | $52,000 | $52,000 | $0 |
| 2022 | $408 | $80,000 | $80,000 | $0 |
| 2021 | $408 | $80,000 | $80,000 | $0 |
| 2020 | $404 | $80,000 | $80,000 | $0 |
| 2019 | $404 | $80,000 | $80,000 | $0 |
| 2018 | $415 | $83,000 | $83,000 | $0 |
| 2017 | $415 | $83,000 | $83,000 | $0 |
| 2016 | $413 | $83,000 | $83,000 | $0 |
| 2015 | $413 | $83,000 | $83,000 | $0 |
| 2014 | $329 | $72,000 | $72,000 | $0 |
Agents Affiliated with this Home
-
Carol Cassidy
C
Seller's Agent in 2025
Carol Cassidy
Keller Williams Innovate South dba Core Myrtle Beach
(843) 446-6867
10 in this area
132 Total Sales
-
McNeely Group

Buyer's Agent in 2025
McNeely Group
Landmark Sotheby's International Realty
(843) 353-1423
14 in this area
241 Total Sales
Map
Source: Hive MLS
MLS Number: 100473206
APN: 209MA037
- 396 Crow Creek Dr NW
- 624 Crow Creek Dr NW
- 429 Crow Creek Dr NW
- 385 Crow Creek Dr NW
- 348 Autumn Pheasant Loop NW
- 394 Autumn Pheasant Loop NW
- 9278 Checkerberry Square
- 376 Autumn Pheasant Loop NW
- 9274 Checkerberry Square NW
- 9307 Old Salem NW
- 9382 Old Salem NW
- 9258 Checkerberry Square
- 503 Crow Creek NW
- 9334 Old Salem Way NW
- 9442 Old Salem Way
- 395 S Crow Creek Dr NW Unit 1712
- 395 S Crow Creek Dr NW Unit 1615
- 395 S Crow Creek Dr NW Unit 1511
- 395 S Crow Creek Dr NW Unit 2306
- 395 S Crow Creek Dr NW Unit 1601
