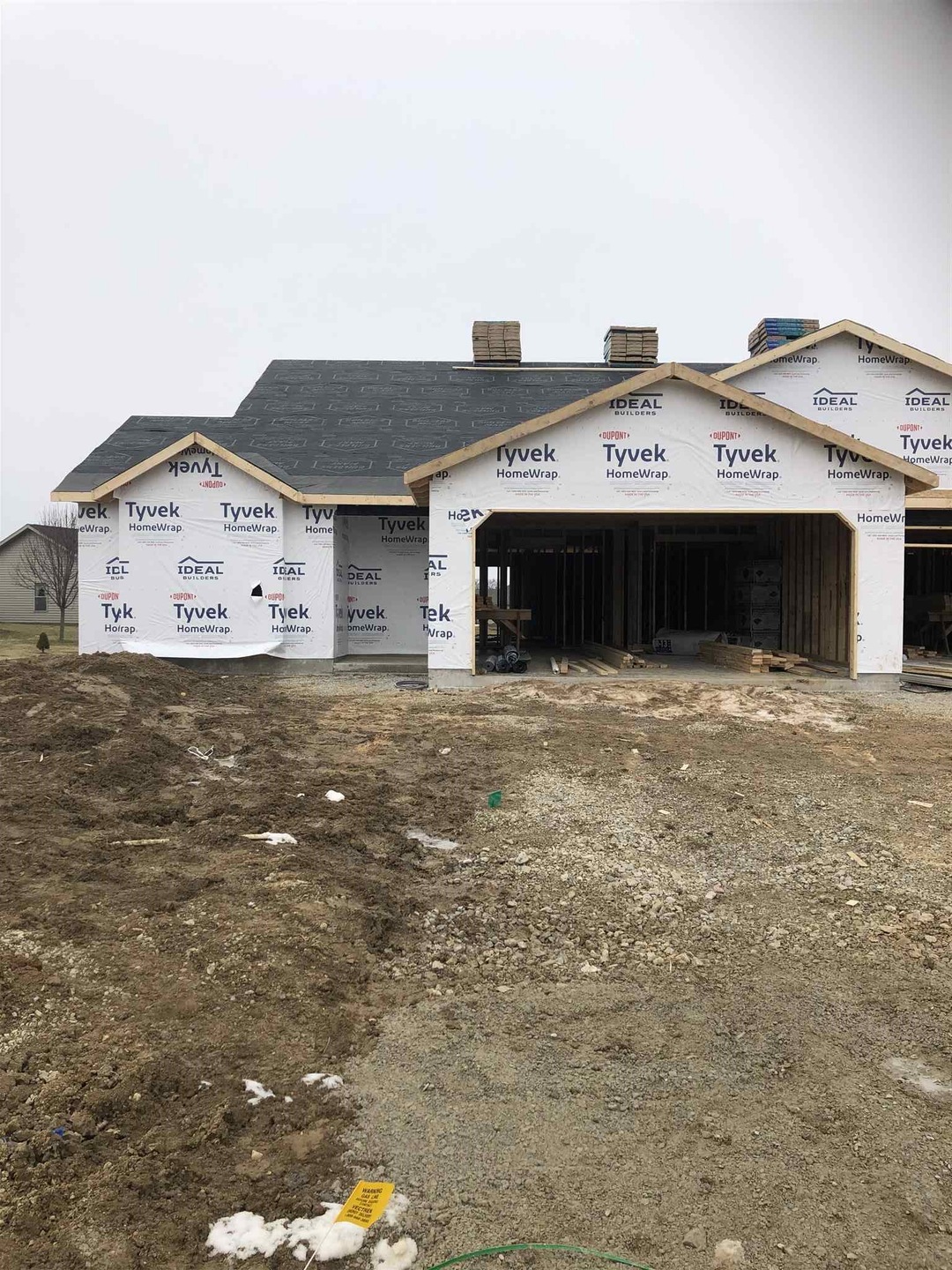
404 Crown Hill Dr Huntington, IN 46750
Estimated Value: $243,466 - $292,000
Highlights
- 2 Car Attached Garage
- Forced Air Heating and Cooling System
- Level Lot
- 1-Story Property
About This Home
As of October 2020New 2 Bedroom, 2 Bath Villa Home Now Under Construction Hickory Cabinets Throughout Home Lighted Ceiling Fans in both the Great Room and Master Bedroom Cultured Marble Vanity Tops and High-Rise Elongated Toilets in both Baths Upgraded Rain Shower Head in 5' Walk-IN Shower along with 36" tall Vanity in Master Bath Premium Stainless Steel Dishwasher and Microhood, 8" Deep Stainless Steel Sink and Upgraded, Pull Down, Chrome Faucet in Kitchen Rounded Drywall Corners Upgraded Finished Garage with 30" Attic Stairs and Wireless Keypad Wide Painted Trim 10x12 Non-Structural Patio with 6' Anderson 100 Series Patio Door with Foot Lock Beautiful Exterior includes Vinyl Siding, Partial Front Stone, Address Stone, and Architectural Shingles. 95% Efficient Gas Furnace and Central Air Conditioning with Fresh Air Ventilation and Programmable Thermostat
Last Agent to Sell the Property
CENTURY 21 Bradley Realty, Inc Listed on: 02/12/2020

Property Details
Home Type
- Condominium
Est. Annual Taxes
- $1,989
Year Built
- Built in 2020
Lot Details
- 0.27
HOA Fees
- $87 Monthly HOA Fees
Parking
- 2 Car Attached Garage
- Off-Street Parking
Home Design
- Slab Foundation
- Vinyl Construction Material
Interior Spaces
- 1,331 Sq Ft Home
- 1-Story Property
Bedrooms and Bathrooms
- 2 Bedrooms
- 2 Full Bathrooms
Schools
- Flint Springs Elementary School
- Crestview Middle School
- Huntington North High School
Utilities
- Forced Air Heating and Cooling System
- Heating System Uses Gas
Community Details
- $4 Other Monthly Fees
Listing and Financial Details
- Assessor Parcel Number 35-05-03-200-112.294-005
Similar Homes in Huntington, IN
Home Values in the Area
Average Home Value in this Area
Mortgage History
| Date | Status | Borrower | Loan Amount |
|---|---|---|---|
| Closed | Magner Judith | $137,300 |
Property History
| Date | Event | Price | Change | Sq Ft Price |
|---|---|---|---|---|
| 10/26/2020 10/26/20 | Sold | $171,638 | -0.7% | $129 / Sq Ft |
| 08/01/2020 08/01/20 | Pending | -- | -- | -- |
| 07/08/2020 07/08/20 | Price Changed | $172,766 | +0.7% | $130 / Sq Ft |
| 02/19/2020 02/19/20 | Price Changed | $171,627 | -3.6% | $129 / Sq Ft |
| 02/12/2020 02/12/20 | For Sale | $178,034 | -- | $134 / Sq Ft |
Tax History Compared to Growth
Tax History
| Year | Tax Paid | Tax Assessment Tax Assessment Total Assessment is a certain percentage of the fair market value that is determined by local assessors to be the total taxable value of land and additions on the property. | Land | Improvement |
|---|---|---|---|---|
| 2024 | $1,989 | $198,900 | $21,900 | $177,000 |
| 2023 | $1,989 | $198,900 | $21,900 | $177,000 |
| 2022 | $1,792 | $179,200 | $21,900 | $157,300 |
| 2021 | $1,660 | $166,000 | $19,300 | $146,700 |
| 2020 | $36 | $1,600 | $1,600 | $0 |
| 2019 | $68 | $1,600 | $1,600 | $0 |
| 2018 | $48 | $1,600 | $1,600 | $0 |
| 2017 | $68 | $1,600 | $1,600 | $0 |
Agents Affiliated with this Home
-
Brenda Williams

Seller's Agent in 2020
Brenda Williams
CENTURY 21 Bradley Realty, Inc
(260) 358-6412
228 Total Sales
-
Chelsea Johnson

Seller Co-Listing Agent in 2020
Chelsea Johnson
CENTURY 21 Bradley Realty, Inc
(260) 224-9185
223 Total Sales
Map
Source: Indiana Regional MLS
MLS Number: 202005278
APN: 35-05-03-200-112.294-005
- 425 Crown Hill Dr
- 429 Kings Cross
- 437 Buckingham Ln
- 300 Crown Hill Dr
- 300 Westminster Way
- TBD N Goshen Rd
- 0 Walmart Dr
- 2145 Green Meadow Ln
- TBD 200 North St
- 3715 W 630 N
- 1660 Green Acre Dr
- 15 Saint Emily Dr
- 1340 N Mishler Rd
- 1504 Guilford St
- 1348 N Jefferson St
- 1316 Poplar St
- 1175 Oak St
- TBD Agnes St
- 1229 Byron St
- 6951 N 368 W
- 404 Crown Hill Dr
- 410 Crown Hill Dr
- 412 Crown Hill Dr
- 355 Kings Cross Unit 1
- 407 Buckingham Ln
- 400 Crown Hill Dr
- 335 Kings Cross Unit 1
- 413 Crown Hill Dr
- 413 Buckingham Ln
- 416 Crown Hill Dr
- 411 Crown Hill Dr
- 404 Kings Cross
- 315 Kings Cross
- 418 Crown Hill Dr
- 422 Kings Cross
- 420 Kings Cross
- 426 Kings Cross Unit 1
- 424 Crown Hill Dr
- 426 Crown Hill Dr
- 428 Kings Cross Unit 36B
