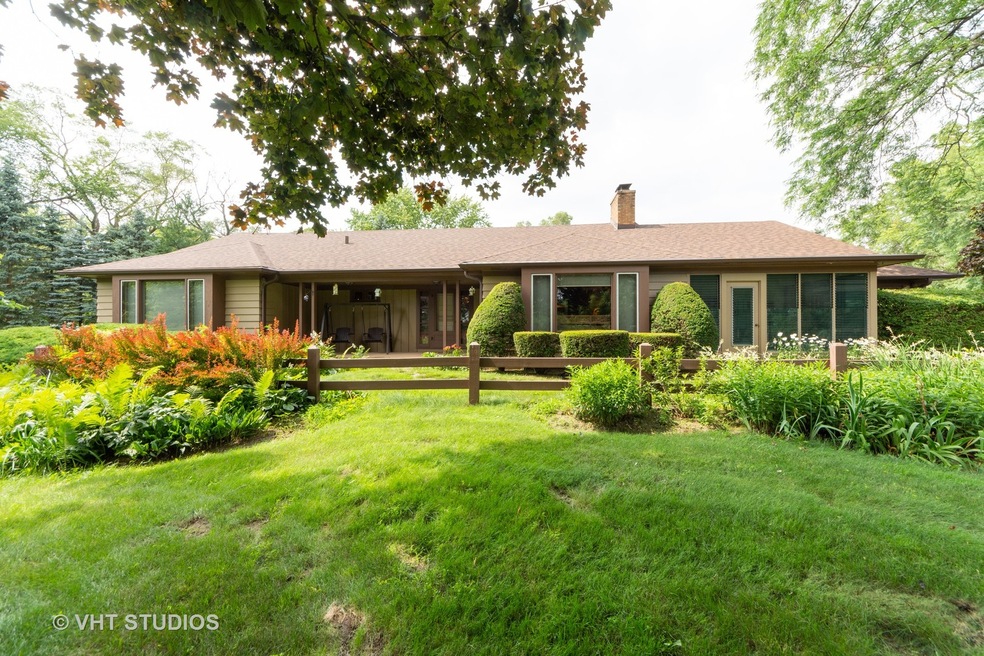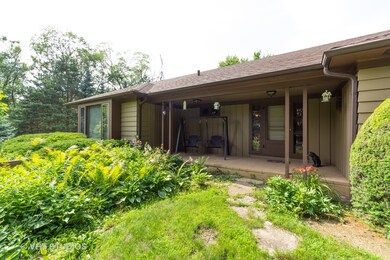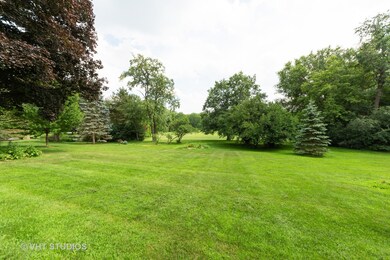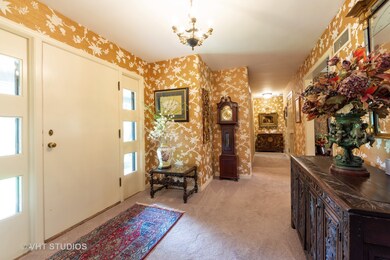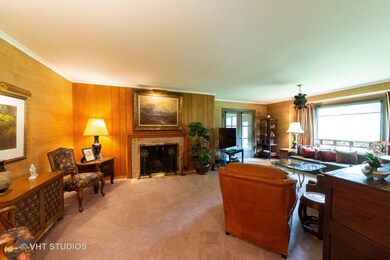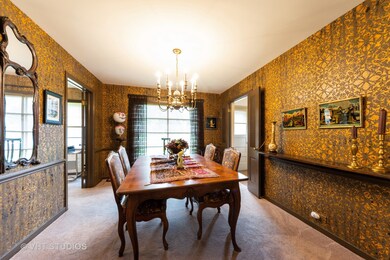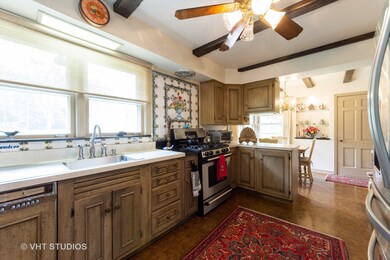
404 Cumnock Rd Inverness, IL 60067
Highlights
- Mature Trees
- Recreation Room
- Ranch Style House
- Marion Jordan Elementary School Rated A-
- Vaulted Ceiling
- Screened Porch
About This Home
As of February 2022Enjoy amazing picture perfect near 2 acre serene & wooded property on quiet winding road siding to park. Charming 3 bedroom, 2 bath ranch offers lush views from every room. Spacious living room with wood burning fireplace in a marble surround and access to the screened in porch with vaulted ceiling & ceiling fan. Formal dining room with chair-rail. The eat in kitchen offers Whirlpool refrigerator, KitchenAid dishwasher, GE Profile stove, & pantry closet. Three bedrooms and two full baths complete the main level. Full basement features recreation room with fireplace and bar, craft room or office with wall to wall built-in cabinets, and large laundry/storage room with utility sink. 2 car attached garage. Hardwood under all carpet, roof & septic system 2018. Enjoy this great ranch or expand into your dream home on an amazing lot.
Home Details
Home Type
- Single Family
Est. Annual Taxes
- $15,462
Year Built
- 1953
Lot Details
- Mature Trees
- Wooded Lot
Parking
- Attached Garage
- Garage Door Opener
- Driveway
- Parking Included in Price
- Garage Is Owned
Home Design
- Ranch Style House
- Slab Foundation
- Asphalt Shingled Roof
- Wood Siding
Interior Spaces
- Vaulted Ceiling
- Wood Burning Fireplace
- Entrance Foyer
- Dining Area
- Workroom
- Recreation Room
- Screened Porch
- Finished Basement
- Basement Fills Entire Space Under The House
Kitchen
- Breakfast Bar
- Walk-In Pantry
- Oven or Range
- Dishwasher
Bedrooms and Bathrooms
- Primary Bathroom is a Full Bathroom
- Bathroom on Main Level
Laundry
- Dryer
- Washer
Outdoor Features
- Outdoor Grill
Utilities
- Forced Air Heating and Cooling System
- Heating System Uses Gas
- Well
- Private or Community Septic Tank
Ownership History
Purchase Details
Home Financials for this Owner
Home Financials are based on the most recent Mortgage that was taken out on this home.Purchase Details
Home Financials for this Owner
Home Financials are based on the most recent Mortgage that was taken out on this home.Purchase Details
Home Financials for this Owner
Home Financials are based on the most recent Mortgage that was taken out on this home.Purchase Details
Similar Homes in the area
Home Values in the Area
Average Home Value in this Area
Purchase History
| Date | Type | Sale Price | Title Company |
|---|---|---|---|
| Warranty Deed | -- | -- | |
| Deed | $370,000 | Greater Illinois Title | |
| Deed | $355,000 | Chicago Title | |
| Quit Claim Deed | -- | -- |
Mortgage History
| Date | Status | Loan Amount | Loan Type |
|---|---|---|---|
| Previous Owner | $406,409 | Construction |
Property History
| Date | Event | Price | Change | Sq Ft Price |
|---|---|---|---|---|
| 02/15/2022 02/15/22 | Sold | $675,000 | +4.0% | $307 / Sq Ft |
| 01/20/2022 01/20/22 | Pending | -- | -- | -- |
| 01/19/2022 01/19/22 | For Sale | $649,000 | +75.4% | $295 / Sq Ft |
| 07/01/2021 07/01/21 | Sold | $370,000 | -7.5% | $189 / Sq Ft |
| 05/20/2021 05/20/21 | Pending | -- | -- | -- |
| 05/20/2021 05/20/21 | For Sale | -- | -- | -- |
| 05/14/2021 05/14/21 | For Sale | $399,900 | 0.0% | $204 / Sq Ft |
| 01/13/2020 01/13/20 | Rented | $1,900 | 0.0% | -- |
| 12/17/2019 12/17/19 | Price Changed | $1,900 | -9.5% | $1 / Sq Ft |
| 11/12/2019 11/12/19 | Price Changed | $2,100 | -12.5% | $1 / Sq Ft |
| 10/22/2019 10/22/19 | For Rent | $2,400 | 0.0% | -- |
| 10/18/2019 10/18/19 | Sold | $355,000 | -7.8% | $181 / Sq Ft |
| 07/22/2019 07/22/19 | Pending | -- | -- | -- |
| 07/10/2019 07/10/19 | For Sale | $385,000 | -- | $196 / Sq Ft |
Tax History Compared to Growth
Tax History
| Year | Tax Paid | Tax Assessment Tax Assessment Total Assessment is a certain percentage of the fair market value that is determined by local assessors to be the total taxable value of land and additions on the property. | Land | Improvement |
|---|---|---|---|---|
| 2024 | $15,462 | $57,000 | $18,308 | $38,692 |
| 2023 | $15,462 | $57,000 | $18,308 | $38,692 |
| 2022 | $15,462 | $57,000 | $18,308 | $38,692 |
| 2021 | $9,773 | $32,234 | $12,205 | $20,029 |
| 2020 | $9,581 | $32,234 | $12,205 | $20,029 |
| 2019 | $7,761 | $35,500 | $12,205 | $23,295 |
| 2018 | $12,860 | $45,216 | $10,171 | $35,045 |
| 2017 | $10,890 | $45,216 | $10,171 | $35,045 |
| 2016 | $10,644 | $45,216 | $10,171 | $35,045 |
| 2015 | $11,551 | $40,811 | $14,239 | $26,572 |
| 2014 | $11,369 | $40,811 | $14,239 | $26,572 |
| 2013 | $9,825 | $40,811 | $14,239 | $26,572 |
Agents Affiliated with this Home
-
Laura Cartwright

Seller's Agent in 2022
Laura Cartwright
@ Properties
(847) 894-5189
13 in this area
166 Total Sales
-
Constance Y. Antoniou

Buyer's Agent in 2022
Constance Y. Antoniou
Jameson Sotheby's International Realty
(847) 508-7775
5 in this area
181 Total Sales
-
Chris Jacobs

Seller's Agent in 2021
Chris Jacobs
Century 21 Circle
(847) 401-4859
102 in this area
202 Total Sales
-
N
Buyer's Agent in 2020
Non Member
NON MEMBER
-
David Schwabe

Seller's Agent in 2019
David Schwabe
Compass
(847) 636-6747
1 in this area
438 Total Sales
-
Faith Gleeson

Seller Co-Listing Agent in 2019
Faith Gleeson
Compass
(847) 912-6382
47 Total Sales
Map
Source: Midwest Real Estate Data (MRED)
MLS Number: MRD10445653
APN: 02-17-207-004-0000
- 470 Inverway
- 70 Ela Rd
- 652 Milton Rd
- 301 Poteet Ave
- 1762 W Palatine Rd
- 331 Roberts Rd
- 358 Windsor Ln
- 110 Inverway
- 11 Roberts Rd
- 1000 Ponderosa Ln
- 317 Roberts Rd
- 301 Canterbury Ln Unit 1
- 122 Kilchurn Ln Unit 87
- 2201 Palatine Rd
- 330 Poteet Ave
- 1653 W Ethans Glen Dr
- 1730 W Ethans Glen Dr
- 1608 W Ethans Glen Dr
- 4624 Thornbark Dr
- 1048 N Palos Ave
