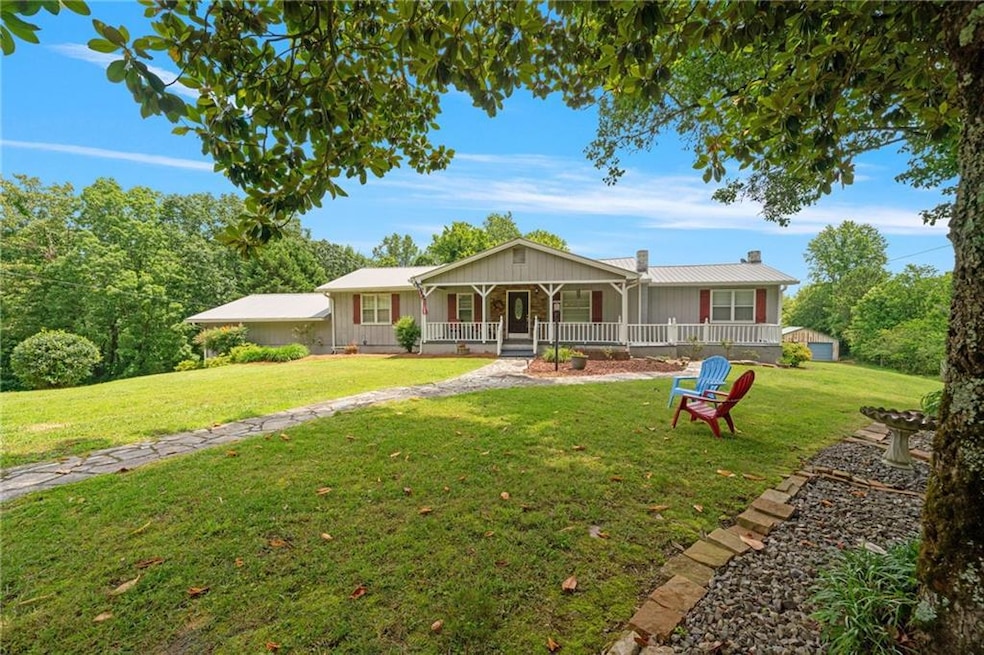404 Davis Rd W Fairmount, GA 30139
Estimated payment $2,087/month
Highlights
- Barn
- Private Lot
- Ranch Style House
- 6.42 Acre Lot
- Rural View
- Wood Flooring
About This Home
This 3-bedroom, 2-bath ranch sits on 6.42 private acres with no HOA and endless possibilities. A powered workshop with dual roll-up doors plus a covered pole barn make it ideal for hobbyists, contractors, RV/boat owners, or anyone needing serious storage. Inside, you’ll find a warm and inviting layout with hardwood floors, a cozy brick fireplace with gas stove insert, and a spacious kitchen with solid wood cabinetry. Vintage touches give you the perfect base to update and make your own — without overpaying. Enjoy mornings on the rocking-chair front porch, evenings in the screened-in back porch, and plenty of open land for gardening, animals, or outdoor fun.
Listing Agent
ERA Sunrise Realty Brokerage Phone: 770-720-1515 License #358776 Listed on: 11/09/2025
Home Details
Home Type
- Single Family
Est. Annual Taxes
- $924
Year Built
- Built in 1965
Lot Details
- 6.42 Acre Lot
- Landscaped
- Private Lot
- Level Lot
- Cleared Lot
- Garden
- Back and Front Yard
Parking
- 2 Car Garage
- Driveway
Home Design
- Ranch Style House
- Block Foundation
- Frame Construction
- Composition Roof
- Wood Siding
Interior Spaces
- 1,866 Sq Ft Home
- Double Pane Windows
- Living Room with Fireplace
- Dining Room
- Screened Porch
- Rural Views
- Fire and Smoke Detector
Kitchen
- Breakfast Bar
- Electric Cooktop
- Dishwasher
Flooring
- Wood
- Vinyl
Bedrooms and Bathrooms
- 3 Main Level Bedrooms
- 2 Full Bathrooms
- Bathtub with Shower
Laundry
- Laundry Room
- Laundry on main level
Basement
- Partial Basement
- Interior and Exterior Basement Entry
Outdoor Features
- Separate Outdoor Workshop
- Shed
Schools
- Hill City Elementary School
- Pickens County Middle School
- Pickens High School
Farming
- Barn
Utilities
- Central Heating and Cooling System
- Heating System Uses Propane
- 220 Volts in Garage
- Septic Tank
Community Details
- No Home Owners Association
- Security Service
Listing and Financial Details
- Assessor Parcel Number 036 011
Map
Home Values in the Area
Average Home Value in this Area
Tax History
| Year | Tax Paid | Tax Assessment Tax Assessment Total Assessment is a certain percentage of the fair market value that is determined by local assessors to be the total taxable value of land and additions on the property. | Land | Improvement |
|---|---|---|---|---|
| 2025 | $1,710 | $94,418 | $24,177 | $70,241 |
| 2024 | $939 | $52,426 | $16,653 | $35,773 |
| 2023 | $965 | $52,426 | $16,653 | $35,773 |
| 2022 | $965 | $52,426 | $16,653 | $35,773 |
| 2021 | $1,033 | $52,426 | $16,653 | $35,773 |
| 2020 | $1,233 | $59,939 | $24,166 | $35,773 |
| 2019 | $1,089 | $52,426 | $16,653 | $35,773 |
| 2018 | $1,252 | $59,042 | $23,269 | $35,773 |
| 2017 | $1,273 | $59,042 | $23,269 | $35,773 |
| 2016 | $1,254 | $57,410 | $21,637 | $35,773 |
| 2015 | $1,222 | $57,410 | $21,637 | $35,773 |
| 2014 | $1,222 | $57,410 | $21,637 | $35,773 |
| 2013 | -- | $57,410 | $21,636 | $35,773 |
Property History
| Date | Event | Price | List to Sale | Price per Sq Ft | Prior Sale |
|---|---|---|---|---|---|
| 02/12/2026 02/12/26 | Price Changed | $390,000 | -3.7% | $209 / Sq Ft | |
| 02/04/2026 02/04/26 | Price Changed | $405,000 | -1.2% | $217 / Sq Ft | |
| 01/06/2026 01/06/26 | Price Changed | $410,000 | -3.5% | $220 / Sq Ft | |
| 11/09/2025 11/09/25 | For Sale | $425,000 | +2025.0% | $228 / Sq Ft | |
| 06/23/2020 06/23/20 | Sold | $20,000 | -33.3% | $11 / Sq Ft | View Prior Sale |
| 06/05/2020 06/05/20 | Pending | -- | -- | -- | |
| 02/29/2020 02/29/20 | For Sale | $30,000 | 0.0% | $16 / Sq Ft | |
| 01/28/2020 01/28/20 | Pending | -- | -- | -- | |
| 01/20/2020 01/20/20 | For Sale | $30,000 | -- | $16 / Sq Ft |
Purchase History
| Date | Type | Sale Price | Title Company |
|---|---|---|---|
| Warranty Deed | $20,000 | -- |
Source: First Multiple Listing Service (FMLS)
MLS Number: 7679000
APN: 036-000-011-000
- 13396 Highway 53
- 1575 Davis Rd W
- 715 E Cochran Rd SE
- 902 Pinyan Rd SE
- 000 Black Knob Church Rd
- 100 + - Acres On Rambling Rd
- 0 Black Knob Church Rd Unit TRACT 3
- 1251 Rambling Rd
- 003 Rambling Rd
- 0 Rambling Rd Unit 26294169
- 0 Black Knob Church Rd - Tract 3
- 926 Rambling Rd
- 2 Young Loop
- 1 Young Loop
- 0 Pin Hook Rd Unit 7616347
- 572 Young Loop
- 426 Sulphur Springs Rd
- 0 Young Loop Unit 7206
- 10746 Highway 53 W
- 11953 Henderson Mountain Rd
- 11954 Fairmount Hwy SE
- 124 Adair Dr NE
- 4945 Little Refuge Rd
- 23 Magnolia Ct NE
- 23 Magnolia Ct NE Unit ID1234826P
- 21 Magnolia Ct NE
- 171 Sugar Hill Rd NE Unit ID1309943P
- 26 Jennifer Ln
- 25 Jennifer Ln
- 25 Jennifer Ln Unit ID1234805P
- 129 Broadwater Ct Unit ID1036669P
- 41 Thunderhawk Ln
- 345 Jonah Ln
- 10 Peace Tree Ln NE
- 33 N Village Cir
- 264 Bill Hasty Blvd
- 109 Marina Parc Dr
- 634 S Main St
- 340 Georgianna St
- 338 Georgianna St
Ask me questions while you tour the home.







