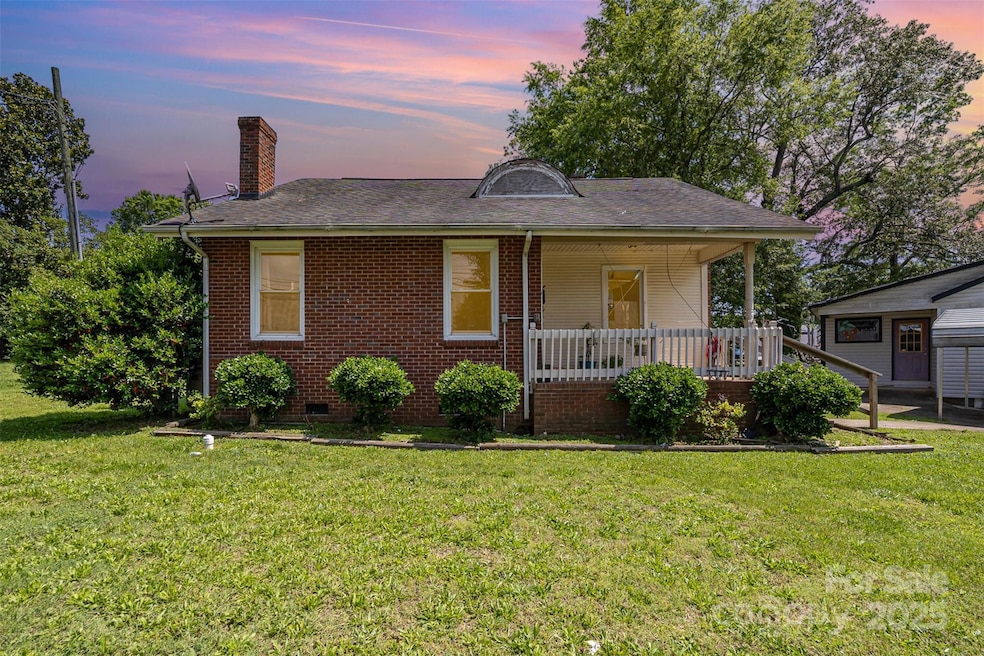404 E 1st St Cherryville, NC 28021
Estimated payment $947/month
Highlights
- Cape Cod Architecture
- Front Porch
- Laundry Room
- Corner Lot
- Breakfast Bar
- Detached Carport Space
About This Home
BACK ON MARKET!!! NO FAULT OF SELLER!! Discover a prime investment opportunity in the heart of Cherryville! This uniquely transformed property offers incredible flexibility and charm, located just one block from downtown, across from the intermediate school, and moments from Hwy 150. The main level welcomes you with a cozy living room, an upgraded kitchen with a breakfast bar, a sunroom filled with natural light, laundry area, and two spacious bedrooms with two full baths—perfect for comfortable everyday living. Upstairs, you'll find a third bedroom with bonus storage space, ideal for a home office, guest suite, or creative retreat (cooled by a window unit). With easy access to shopping, dining, and local attractions, this is a rare opportunity you don’t want to miss—schedule your showing today!
Listing Agent
Keller Williams South Park Brokerage Email: kbernard@empowerhome.com License #259162 Listed on: 06/11/2025

Co-Listing Agent
Keller Williams South Park Brokerage Email: kbernard@empowerhome.com License #321399
Home Details
Home Type
- Single Family
Est. Annual Taxes
- $1,769
Year Built
- Built in 1950
Lot Details
- Corner Lot
- Paved or Partially Paved Lot
- Level Lot
- Property is zoned R1A
Home Design
- Cape Cod Architecture
- Slab Foundation
- Vinyl Siding
- Four Sided Brick Exterior Elevation
Interior Spaces
- 1,792 Sq Ft Home
- 1.5-Story Property
- Ceiling Fan
- Propane Fireplace
- Linoleum Flooring
- Crawl Space
- Laundry Room
Kitchen
- Breakfast Bar
- Electric Range
- Freezer
Bedrooms and Bathrooms
- 4 Bedrooms | 3 Main Level Bedrooms
- 2 Full Bathrooms
Parking
- Detached Carport Space
- Driveway
Outdoor Features
- Front Porch
Schools
- William B Beam Intermediate
- John Chavis Middle School
- Cherryville High School
Utilities
- Forced Air Heating and Cooling System
- Window Unit Cooling System
- Propane
- Cable TV Available
Listing and Financial Details
- Assessor Parcel Number 129379
Map
Home Values in the Area
Average Home Value in this Area
Tax History
| Year | Tax Paid | Tax Assessment Tax Assessment Total Assessment is a certain percentage of the fair market value that is determined by local assessors to be the total taxable value of land and additions on the property. | Land | Improvement |
|---|---|---|---|---|
| 2025 | $1,769 | $163,970 | $9,000 | $154,970 |
| 2024 | $1,769 | $163,970 | $9,000 | $154,970 |
| 2023 | $1,787 | $163,970 | $9,000 | $154,970 |
| 2022 | $839 | $63,090 | $3,920 | $59,170 |
| 2021 | $852 | $63,090 | $3,920 | $59,170 |
| 2019 | $820 | $63,090 | $3,920 | $59,170 |
| 2018 | $866 | $65,114 | $3,920 | $61,194 |
| 2017 | $1,009 | $75,873 | $3,920 | $71,953 |
| 2016 | $1,009 | $75,873 | $0 | $0 |
| 2014 | $413 | $69,664 | $5,880 | $63,784 |
Property History
| Date | Event | Price | Change | Sq Ft Price |
|---|---|---|---|---|
| 09/10/2025 09/10/25 | Pending | -- | -- | -- |
| 07/12/2025 07/12/25 | For Sale | $150,000 | 0.0% | $84 / Sq Ft |
| 06/17/2025 06/17/25 | Pending | -- | -- | -- |
| 06/11/2025 06/11/25 | For Sale | $150,000 | -- | $84 / Sq Ft |
Purchase History
| Date | Type | Sale Price | Title Company |
|---|---|---|---|
| Quit Claim Deed | -- | -- | |
| Warranty Deed | -- | None Available | |
| Interfamily Deed Transfer | -- | None Available |
Source: Canopy MLS (Canopy Realtor® Association)
MLS Number: 4235122
APN: 129379
- 206 N Jacob St
- 504 E 1st St
- 610 E Main St
- 00 N Pink St
- 307 S Jacob St
- 400 N Houser St
- 301 S Mountain St
- 210 W Church St
- 413 N Mulberry St
- 613 N Pink St
- 204 S Elm St
- 600 Queens Rd
- 913 E Academy St
- 603 N Elm St
- 512 N Mulberry St
- 334 S Pink St
- 516 N Mulberry St
- 315 S Pink St
- 404 Kings Dr
- 506 N Styers St






