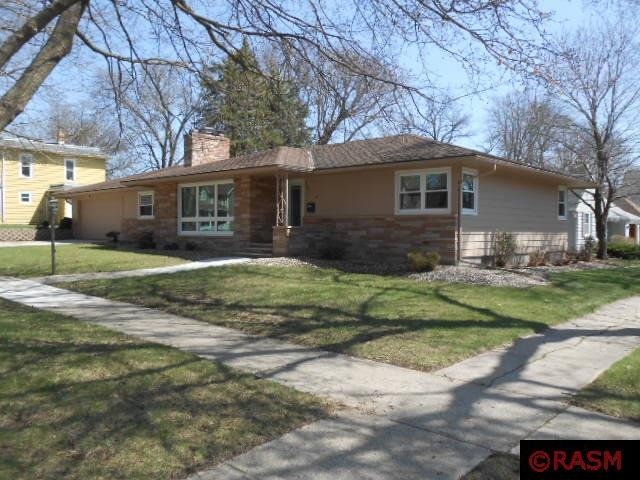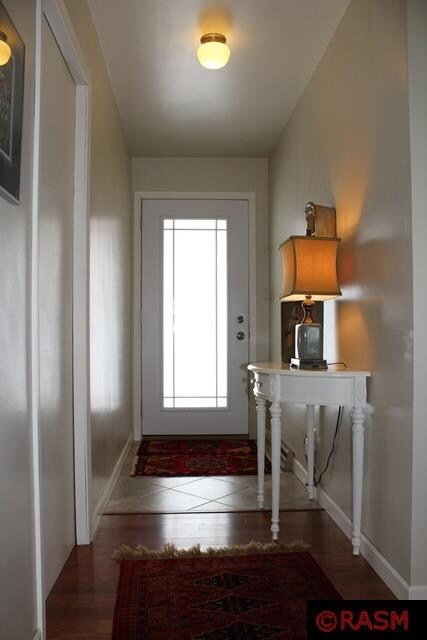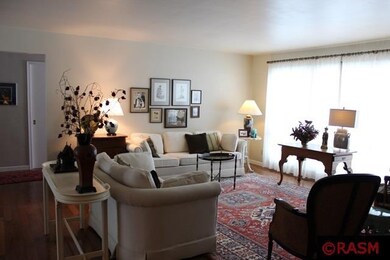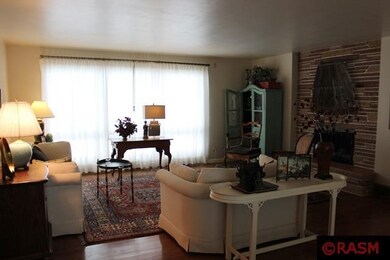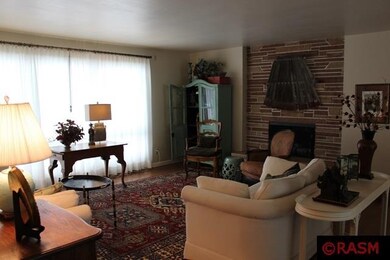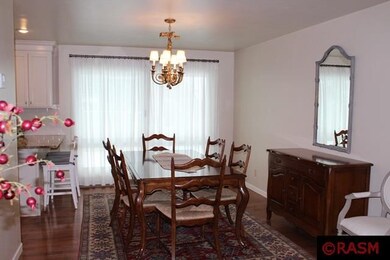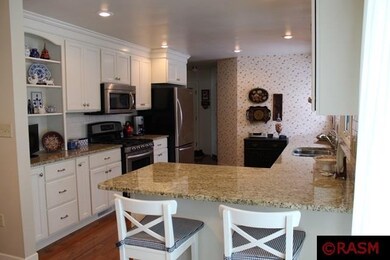
404 E 4th St Blue Earth, MN 56013
Highlights
- Reverse Osmosis System
- Wood Flooring
- Woodwork
- Ranch Style House
- 2 Car Attached Garage
- Breakfast Bar
About This Home
As of August 2018Gorgeous rambler that is move-in ready!! This 2-3 bedroom, 2 bath home has it all; including almost 1700 square feet of living space on the main floor. Starting with beautiful newer hardwood floors in a majority of the main floor, spacious living room with gas fireplace for those cozy winter nights, formal dining area that opens to both the living room and kitchen. The kitchen is incredible and was completely renovated in 2010 with new cabinetry, flooring, granite counter tops and stainless steel appliances and features a breakfast bar, display shelving, and recessed lighting. There are two very spacious bedrooms; one with double closets and the other with a built-in desk and vanity. The recently updated full bath is conveniently located by these bedrooms. Off of the living room you will find a den featuring a spacious built-in desk with lots of storage, or this could be a 3rd bedroom. There is also a ¾ bathroom with a stacking washer and dryer. There is a lot of potential for future living space in the unfinished basement, currently it is used for storage and laundry area with a full size washer and dryer. There is an incredible private patio to enjoy with easy access from the kitchen. So many updates to this home, which includes almost all new windows, exterior and interior painting, central air, gutter covers, new driveway and retaining wall, patio, and storage shed. Only the 2nd time this property has ever been on the market so don’t miss out on the opportunity to schedule a showing for this beauty!
Last Buyer's Agent
Non Member
Non-Member
Home Details
Home Type
- Single Family
Est. Annual Taxes
- $5,510
Year Built
- 1964
Lot Details
- 7,405 Sq Ft Lot
- Lot Dimensions are 83' x 90'
- Landscaped with Trees
Home Design
- Ranch Style House
- Frame Construction
- Asphalt Shingled Roof
- Wood Siding
Interior Spaces
- 1,681 Sq Ft Home
- Woodwork
- Gas Fireplace
- Window Treatments
- Dining Room
- Wood Flooring
Kitchen
- Breakfast Bar
- Range
- Dishwasher
- Disposal
- Reverse Osmosis System
Bedrooms and Bathrooms
- 3 Bedrooms
- Bathroom on Main Level
Laundry
- Dryer
- Washer
Unfinished Basement
- Basement Fills Entire Space Under The House
- Block Basement Construction
Home Security
- Carbon Monoxide Detectors
- Fire and Smoke Detector
Parking
- 2 Car Attached Garage
- Garage Door Opener
- Driveway
Outdoor Features
- Patio
- Storage Shed
Utilities
- Forced Air Heating and Cooling System
- Electric Water Heater
- Water Softener is Owned
Listing and Financial Details
- Assessor Parcel Number 21.200.6350
Ownership History
Purchase Details
Home Financials for this Owner
Home Financials are based on the most recent Mortgage that was taken out on this home.Purchase Details
Home Financials for this Owner
Home Financials are based on the most recent Mortgage that was taken out on this home.Purchase Details
Home Financials for this Owner
Home Financials are based on the most recent Mortgage that was taken out on this home.Similar Homes in Blue Earth, MN
Home Values in the Area
Average Home Value in this Area
Purchase History
| Date | Type | Sale Price | Title Company |
|---|---|---|---|
| Warranty Deed | $217,500 | None Listed On Document | |
| Warranty Deed | $170,000 | Jenkinson Abstract Company | |
| Trustee Deed | $127,500 | None Available |
Mortgage History
| Date | Status | Loan Amount | Loan Type |
|---|---|---|---|
| Open | $165,000 | New Conventional | |
| Previous Owner | $160,500 | New Conventional | |
| Previous Owner | $159,600 | New Conventional | |
| Previous Owner | $121,000 | New Conventional |
Property History
| Date | Event | Price | Change | Sq Ft Price |
|---|---|---|---|---|
| 08/17/2018 08/17/18 | Sold | $170,000 | -2.8% | $101 / Sq Ft |
| 06/27/2018 06/27/18 | Pending | -- | -- | -- |
| 04/04/2018 04/04/18 | For Sale | $174,900 | -- | $104 / Sq Ft |
Tax History Compared to Growth
Tax History
| Year | Tax Paid | Tax Assessment Tax Assessment Total Assessment is a certain percentage of the fair market value that is determined by local assessors to be the total taxable value of land and additions on the property. | Land | Improvement |
|---|---|---|---|---|
| 2025 | $5,510 | $250,400 | $29,200 | $221,200 |
| 2024 | $4,124 | $227,200 | $14,600 | $212,600 |
| 2023 | $2,018 | $219,300 | $11,700 | $207,600 |
| 2022 | $1,776 | $144,400 | $11,700 | $132,700 |
| 2021 | $1,704 | $121,100 | $5,100 | $116,000 |
| 2020 | $1,426 | $121,100 | $5,100 | $116,000 |
| 2019 | $1,452 | $113,500 | $4,300 | $109,200 |
| 2018 | $1,514 | $115,900 | $6,700 | $109,200 |
| 2017 | $1,458 | $120,700 | $6,700 | $114,000 |
| 2015 | $1,320 | $120,700 | $6,700 | $114,000 |
| 2013 | -- | $120,700 | $6,700 | $114,000 |
Agents Affiliated with this Home
-
Ken Skaare

Seller's Agent in 2018
Ken Skaare
OLSON NELSON REALTY
(507) 525-3071
101 in this area
139 Total Sales
-
N
Buyer's Agent in 2018
Non Member
Non-Member
Map
Source: REALTOR® Association of Southern Minnesota
MLS Number: 7017212
APN: 21.200.6350
- 413 413 E 5th St
- 306 306 E 3rd St
- 527 527 E 6th St
- 227 E 2nd St
- 323 S Galbraith St
- 316 W 5th St
- 920 St
- 316 316 W 5th St
- 421 S Moore St
- 0 Xxx S Ramsey St
- 427 N Sailor St
- 212 S Linton St
- 415 W 4th St
- 311 311 W 8th St
- 613 S Galbraith St
- 719 S Galbraith St
- 644 S Nicollet St
- 630 630 E 13th St
- 630 E 13th St
- 1201 Buccaneer Dr
