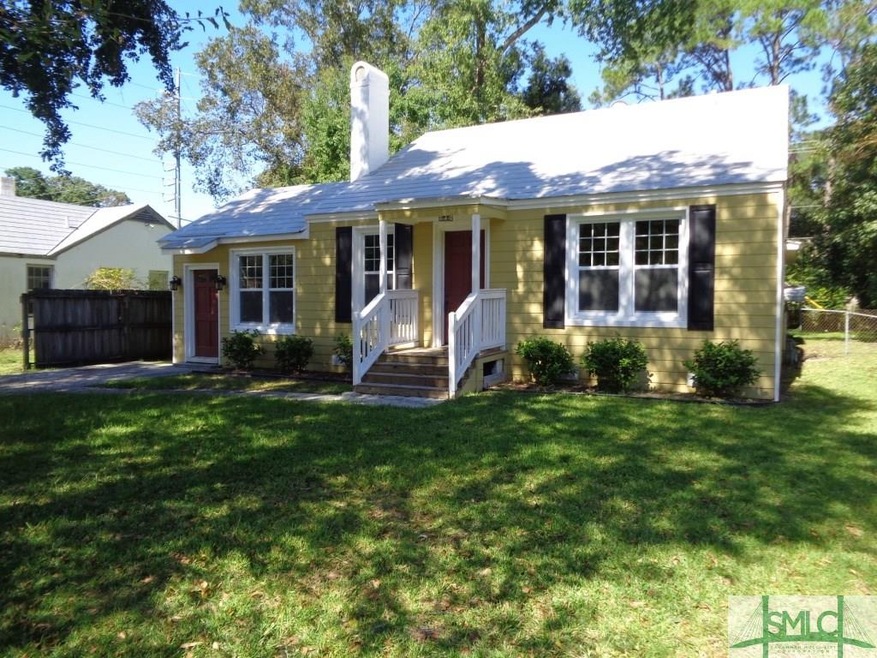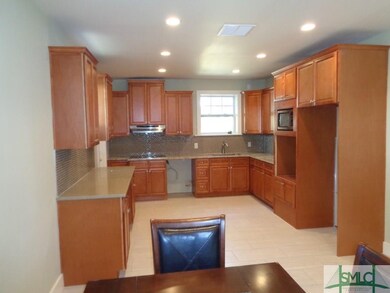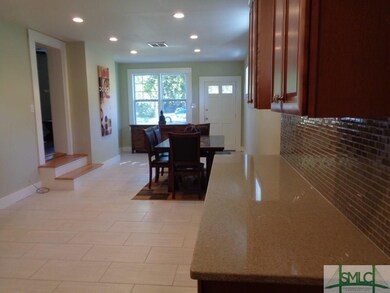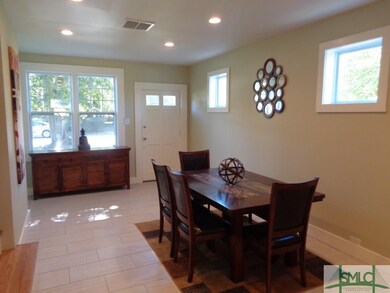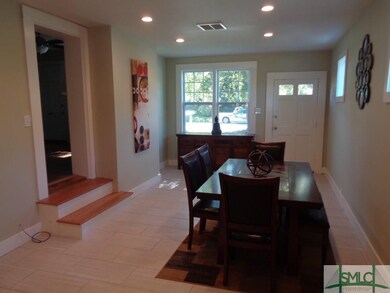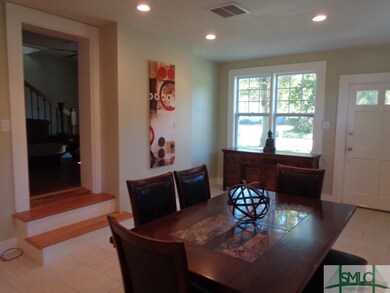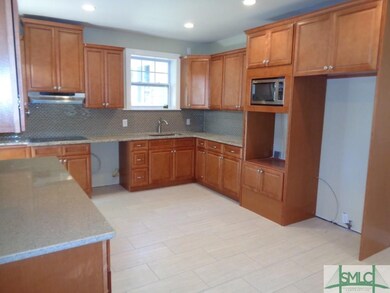
404 E 61st St Savannah, GA 31405
Ardmore-Gould Estates-Olin Heights NeighborhoodHighlights
- Gourmet Kitchen
- Primary Bedroom Suite
- Deck
- Jacob G. Smith Elementary School Rated A-
- ENERGY STAR Certified Homes
- 5-minute walk to Ridgewood Park
About This Home
As of December 2021Remarkable 2900 s/f fully renovated, legal income property with main quarters fit for King/Queen. (Cut your mortgage payment in half) This most beautiful main house boasts a newly renovated upscale, gourmet kitchen with granite counter tops, stainless appliances, recessed lighting, ceramic flooring and separate dining area. In addition the downstairs boasts a master bedroom suite, second to none that includes dual skylights, huge walk-in closet, bright and airy sun room and attached exterior deck, also included on the main floor are two additional bedrooms, a new renovated bathroom and full laundry room with utility sink. The upstairs features a large bonus room/4th bedroom. The exterior is fully clad with newly installed Hardi Plank, energy efficient, double pane, window are featured throughout both properties.
As if this is not enough this home includes a fully renovated apartment/in-law-suite with new electric, plumbing, kitchen, bath, and laundry room. DON'T MISS OUT!!!!
Last Agent to Sell the Property
Stephen Clementi
Coldwell Banker Access Realty License #341253 Listed on: 12/31/2015
Last Buyer's Agent
Aimee Dostie
SAV Realty LLC License #361594
Home Details
Home Type
- Single Family
Est. Annual Taxes
- $1,055
Year Built
- Built in 1940 | Remodeled
Lot Details
- 9,017 Sq Ft Lot
- Chain Link Fence
Home Design
- Traditional Architecture
- Pillar, Post or Pier Foundation
- Asphalt Roof
- Tin Roof
- Concrete Siding
Interior Spaces
- 2,910 Sq Ft Home
- 1-Story Property
- Cathedral Ceiling
- Skylights
- Recessed Lighting
- Gas Fireplace
- Double Pane Windows
- Living Room with Fireplace
Kitchen
- Gourmet Kitchen
- Breakfast Room
- Double Oven
- Cooktop
- Microwave
- Plumbed For Ice Maker
- Dishwasher
Bedrooms and Bathrooms
- 4 Bedrooms
- Primary Bedroom Suite
- Split Bedroom Floorplan
- 2 Full Bathrooms
- Dual Vanity Sinks in Primary Bathroom
- Separate Shower
Laundry
- Laundry Room
- Sink Near Laundry
- Washer and Dryer Hookup
Parking
- 2 Carport Spaces
- Off-Street Parking
Outdoor Features
- Deck
- Porch
Schools
- Jacob G. Smith Elementary School
- Meyers Middle School
- Jenkins High School
Utilities
- Central Heating and Cooling System
- Heat Pump System
- Electric Water Heater
- Cable TV Available
Additional Features
- ENERGY STAR Certified Homes
- City Lot
Listing and Financial Details
- Home warranty included in the sale of the property
- Assessor Parcel Number 2-0106-01-008
Ownership History
Purchase Details
Home Financials for this Owner
Home Financials are based on the most recent Mortgage that was taken out on this home.Purchase Details
Home Financials for this Owner
Home Financials are based on the most recent Mortgage that was taken out on this home.Purchase Details
Home Financials for this Owner
Home Financials are based on the most recent Mortgage that was taken out on this home.Purchase Details
Similar Homes in Savannah, GA
Home Values in the Area
Average Home Value in this Area
Purchase History
| Date | Type | Sale Price | Title Company |
|---|---|---|---|
| Warranty Deed | $450,000 | -- | |
| Warranty Deed | -- | -- | |
| Warranty Deed | $262,500 | -- | |
| Warranty Deed | $92,500 | -- | |
| Warranty Deed | -- | -- |
Mortgage History
| Date | Status | Loan Amount | Loan Type |
|---|---|---|---|
| Open | $337,500 | New Conventional | |
| Previous Owner | $236,250 | Commercial | |
| Previous Owner | $99,877 | Commercial | |
| Previous Owner | $54,312 | Commercial |
Property History
| Date | Event | Price | Change | Sq Ft Price |
|---|---|---|---|---|
| 12/17/2021 12/17/21 | Sold | $450,000 | 0.0% | $157 / Sq Ft |
| 11/11/2021 11/11/21 | For Sale | $450,000 | +71.4% | $157 / Sq Ft |
| 03/04/2016 03/04/16 | Sold | $262,500 | -9.5% | $90 / Sq Ft |
| 01/23/2016 01/23/16 | Pending | -- | -- | -- |
| 12/31/2015 12/31/15 | For Sale | $289,900 | +222.1% | $100 / Sq Ft |
| 12/04/2013 12/04/13 | Sold | $90,000 | -9.9% | $31 / Sq Ft |
| 12/02/2013 12/02/13 | Pending | -- | -- | -- |
| 11/07/2013 11/07/13 | For Sale | $99,900 | -- | $34 / Sq Ft |
Tax History Compared to Growth
Tax History
| Year | Tax Paid | Tax Assessment Tax Assessment Total Assessment is a certain percentage of the fair market value that is determined by local assessors to be the total taxable value of land and additions on the property. | Land | Improvement |
|---|---|---|---|---|
| 2024 | $5,000 | $181,320 | $29,200 | $152,120 |
| 2023 | $2,313 | $189,600 | $29,200 | $160,400 |
| 2022 | $2,196 | $180,000 | $12,720 | $167,280 |
| 2021 | $4,255 | $133,200 | $12,800 | $120,400 |
| 2020 | $2,945 | $113,120 | $12,800 | $100,320 |
| 2019 | $4,252 | $104,800 | $12,800 | $92,000 |
| 2018 | $4,246 | $103,280 | $12,800 | $90,480 |
| 2017 | $4,012 | $103,960 | $12,800 | $91,160 |
| 2016 | $2,793 | $95,720 | $12,800 | $82,920 |
| 2015 | $4,581 | $97,080 | $12,800 | $84,280 |
| 2014 | $2,348 | $37,000 | $0 | $0 |
Agents Affiliated with this Home
-

Seller's Agent in 2021
Chelsea Phillips
Six Bricks LLC
(912) 332-0465
47 in this area
454 Total Sales
-
C
Buyer's Agent in 2021
Christy Marsengill
McIntosh Realty Team LLC
(912) 237-8077
1 in this area
18 Total Sales
-
S
Seller's Agent in 2016
Stephen Clementi
Coldwell Banker Platinum Partners
-
A
Buyer's Agent in 2016
Aimee Dostie
SAV Realty LLC
-

Seller's Agent in 2013
Lindsey Adams
Keller Williams Coastal Area P
(912) 790-6043
35 Total Sales
-
M
Buyer's Agent in 2013
Michael Cherry
Coldwell Banker Platinum Partners
(912) 330-8330
1 in this area
19 Total Sales
Map
Source: Savannah Multi-List Corporation
MLS Number: 148821
APN: 2010601008
