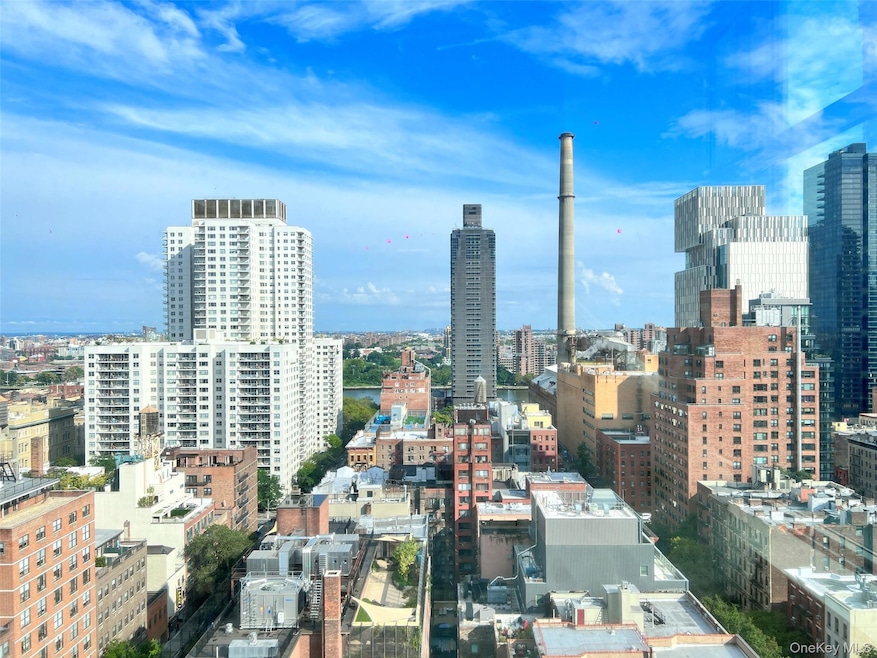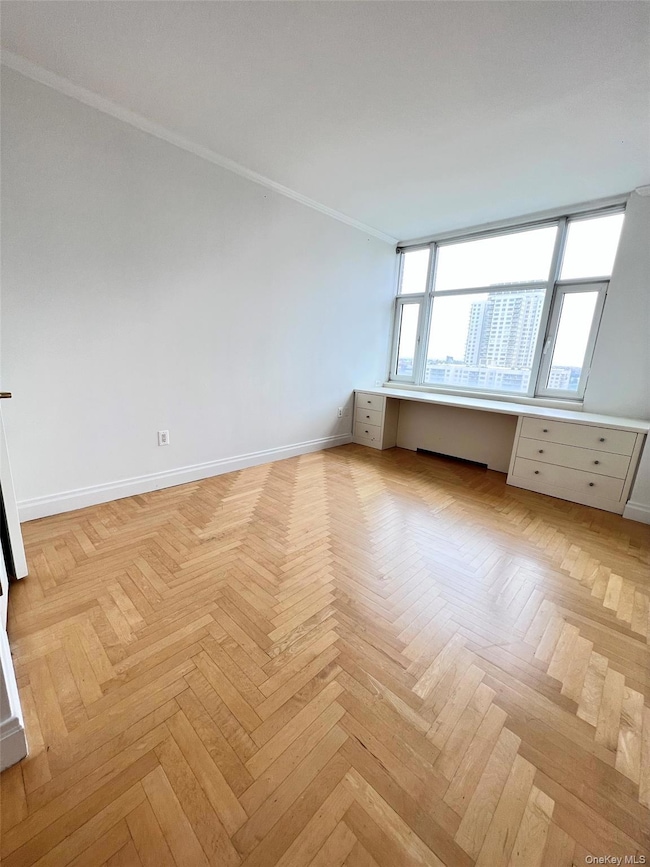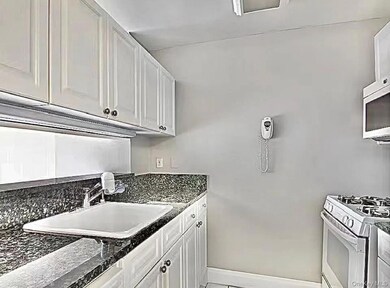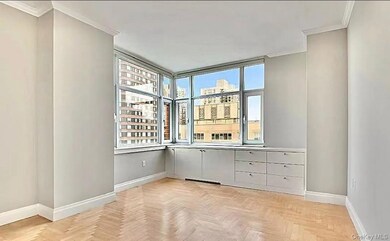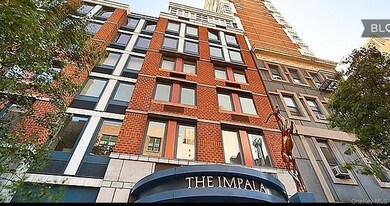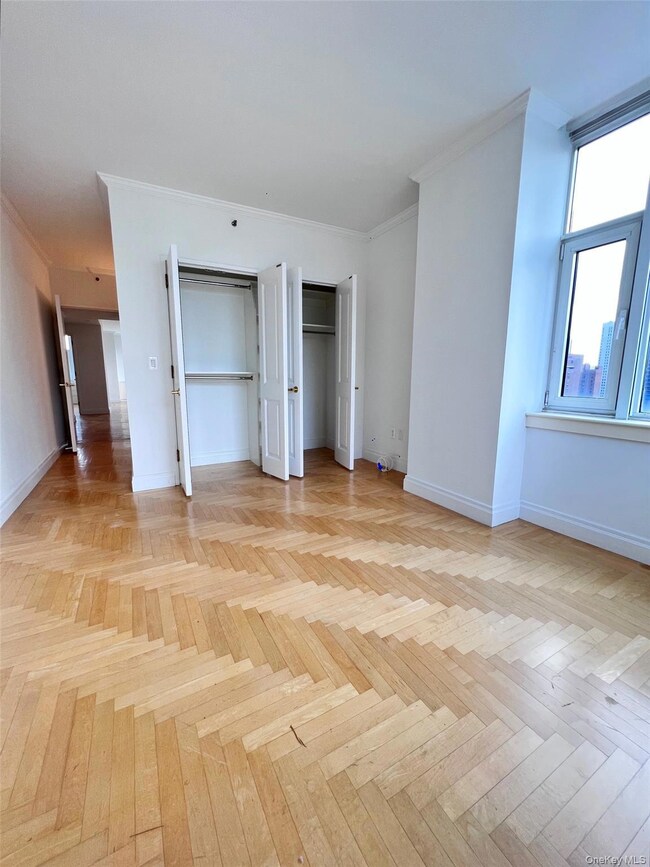The Impala 404 E 76th St Unit 19C Floor 19 New York, NY 10021
Lenox Hill NeighborhoodHighlights
- Fitness Center
- Wood Flooring
- Stainless Steel Appliances
- P.S. 158 The Bayard Taylor School Rated A
- Main Floor Bedroom
- 4-minute walk to John Jay Park
About This Home
the Impala Condominium, two bedrooms, two bathrooms. Oversized picture windows in every room with South, East and West views. The bedrooms are split. The primary bedroom is king size with closets. It’s en-suite bathroom. The second bedroom is also king size with closet. Dishwasher, Washer & Dryer in the unit. Designed by world famous architect Michael Graves, The Impala is a luxurious 31-story condominium built in 2001 located on a beautiful tree lined street. Residents enter through an elegant rotunda finished with mahogany and brushed stainless steel accents. The building provides 24-hour doorman and concierge service. Amenities include a full fitness center with steam, sauna and massage room, bike storage, business center/ conference room with Wi-Fi, private storage, children’s playroom, wine cellar and on-site garage with valet service. Residents also have access to a 15,000 square foot private courtyard garden accentuated by a Zen-like stream and life-sized Impala buck sculptures by the famed Diane DeJger.
Listing Agent
E Realty International Corp Brokerage Phone: 718-886-8110 License #10401334798 Listed on: 11/18/2025

Condo Details
Home Type
- Condominium
Year Built
- Built in 2001
Home Design
- Brick Exterior Construction
Interior Spaces
- 1,100 Sq Ft Home
- Wood Flooring
Kitchen
- Gas Range
- Microwave
- Dishwasher
- Stainless Steel Appliances
Bedrooms and Bathrooms
- 2 Bedrooms
- Main Floor Bedroom
- Bathroom on Main Level
- 2 Full Bathrooms
Laundry
- Laundry in unit
- Dryer
- Washer
Utilities
- Cooling Available
- Heating Available
- Cable TV Available
Listing and Financial Details
- 12-Month Minimum Lease Term
- Assessor Parcel Number 1470-1136
Community Details
Recreation
Pet Policy
- Call for details about the types of pets allowed
Map
About The Impala
Property History
| Date | Event | Price | List to Sale | Price per Sq Ft | Prior Sale |
|---|---|---|---|---|---|
| 11/18/2025 11/18/25 | For Rent | $7,500 | 0.0% | -- | |
| 09/15/2015 09/15/15 | Sold | -- | -- | -- | View Prior Sale |
| 08/16/2015 08/16/15 | Pending | -- | -- | -- | |
| 12/22/2014 12/22/14 | Sold | $1,582,000 | -0.8% | $1,414 / Sq Ft | View Prior Sale |
| 10/06/2014 10/06/14 | Pending | -- | -- | -- | |
| 09/16/2014 09/16/14 | For Sale | $1,595,000 | +0.8% | $1,425 / Sq Ft | |
| 09/16/2014 09/16/14 | For Sale | $1,582,000 | -- | $1,414 / Sq Ft |
Source: OneKey® MLS
MLS Number: 936991
APN: 1470-1136
- 404 E 76th St Unit 4M
- 404 E 76th St Unit 3O
- 404 E 76th St Unit 27B
- 404 E 76th St Unit 3C
- 404 E 76th St Unit 8A
- 404 E 76th St Unit 2J
- 404 E 76th St Unit 3D
- 420 E 75th St Unit 6
- 420 E 75th St Unit 4
- 400 E 77th St Unit 3 A
- 401 E 74th St Unit 20 F
- 401 E 74th St Unit 10E
- 424 E 77th St Unit 1D
- 370 E 76th St Unit B1008
- 370 E 76th St Unit B 308
- 370 E 76th St Unit C1003
- 370 E 76th St Unit C1208
- 370 E 76th St Unit A-1002
- 370 E 76th St Unit A801
- 370 E 76th St Unit B507
- 404 E 76th St Unit 2B
- 1435 York Ave Unit 4 G
- 1492 1st Ave Unit ID1323947P
- 1373 1st Ave Unit FL3-ID1952
- 1369 1st Ave Unit ID1256855P
- 317 E 75th St Unit ID1031993P
- 317 E 75th St Unit ID1031996P
- 317 E 75th St Unit ID1031999P
- 317 E 75th St Unit ID1032012P
- 346 E 76th St Unit ID1032005P
- 1365 1st Ave Unit A
- 442 E 78th St Unit ID1323914P
- 425 E 73rd St Unit 4RW
- 347 E 78th St Unit ID1460467P
- 324 E 77th St Unit FL3-ID1913
- 450 E 78th St Unit 2A
- 1499 1st Ave Unit ID1323903P
- 330 E 74th St Unit ID1031991P
- 330 E 74th St Unit ID1031980P
- 328 E 74th St Unit ID1031977P
Ask me questions while you tour the home.
