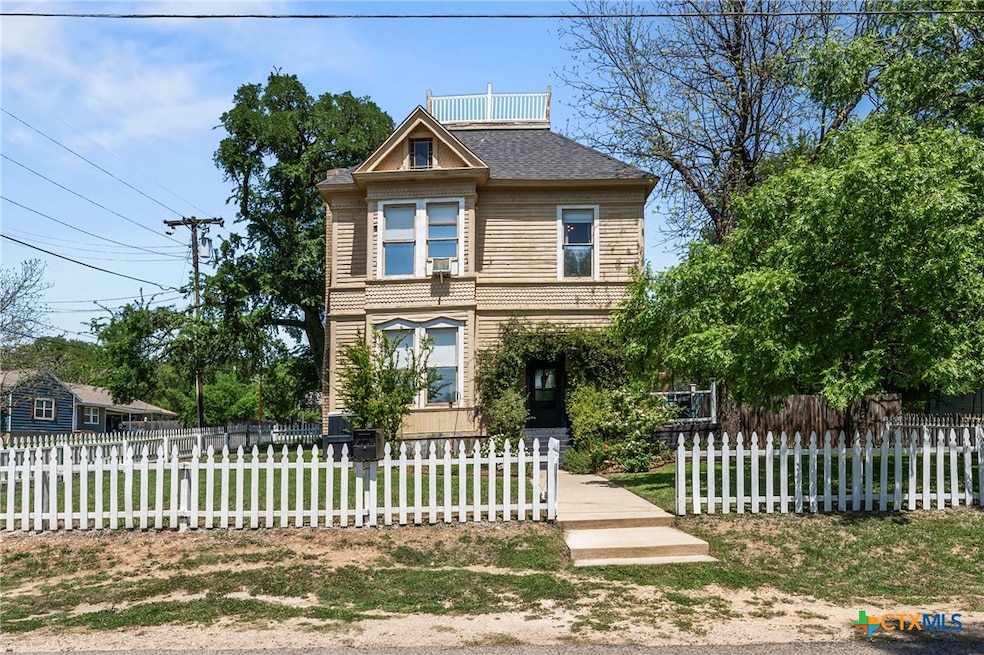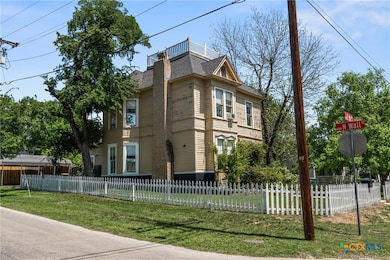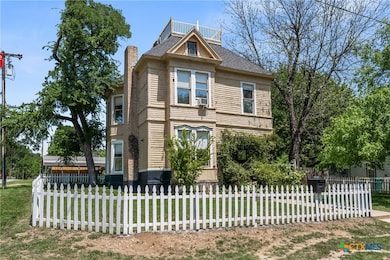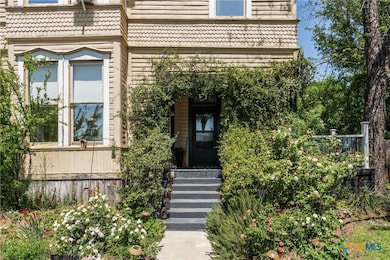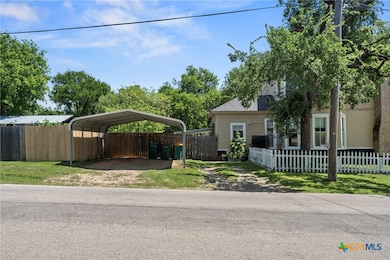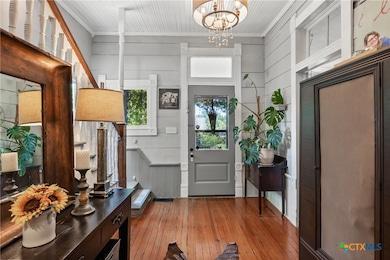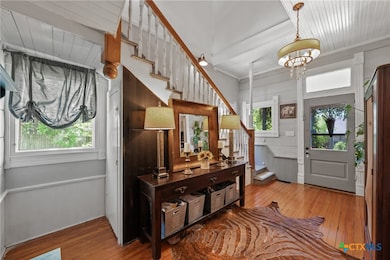
404 E 9th Ave Belton, TX 76513
East Belton NeighborhoodEstimated payment $2,622/month
Highlights
- Colonial Architecture
- Deck
- Wood Flooring
- Belton High School Rated A-
- Living Room with Fireplace
- High Ceiling
About This Home
Step back in time and experience the undeniable charm of this historic Queen Anne-style beauty, built in 1881 and proudly listed on the Texas National Historical Registry. Once home to the Wedemeyer Academy, this two-story treasure is crafted with rare Cypress Fish Scale Shingles, standing gracefully on a corner lot in the heart of Belton.From the moment you walk through the white picket gate, you’re greeted by a storybook setting — an inviting front porch framed by lush greenery and the warm character only a true historic home can offer. Inside, timeless details like original wood floors and two cozy fireplaces create a sense of nostalgia and comfort, while thoughtful updates blend seamlessly with the home's rich past.The spacious kitchen, complete with modern amenities and vintage charm, flows into bright, welcoming living spaces ideal for gathering with friends and family. Step outside to your personal backyard retreat — a flourishing garden ready for harvesting, and a charming "she-shed" perfect for an office, guest space, or creative studio.The unbeatable location allows you to stroll to Belton’s vibrant downtown square, the University of Mary Hardin-Baylor, local breweries, wineries, and dining spots—all just steps away. Whether you're dreaming of a charming homestead, a unique Airbnb, or a prime location for a boutique business, this home offers endless possibilities.Living here means mornings spent sipping coffee on the porch and evenings wrapped in the peaceful glow of a home that's seen over a century of Belton’s history unfold.
Listing Agent
Real Broker, LLC Brokerage Phone: 254-718-6777 License #0526915 Listed on: 04/14/2025

Home Details
Home Type
- Single Family
Est. Annual Taxes
- $4,938
Year Built
- Built in 1881
Lot Details
- 0.31 Acre Lot
- South Facing Home
- Picket Fence
- Back and Front Yard Fenced
Parking
- 2 Detached Carport Spaces
Home Design
- Colonial Architecture
- Victorian Architecture
- Pillar, Post or Pier Foundation
Interior Spaces
- 2,406 Sq Ft Home
- Property has 2 Levels
- Built-In Features
- Bookcases
- High Ceiling
- Ceiling Fan
- Chandelier
- Entrance Foyer
- Living Room with Fireplace
- 2 Fireplaces
- Formal Dining Room
- Storage
- Inside Utility
- Walkup Attic
Kitchen
- Electric Range
- Dishwasher
- Disposal
Flooring
- Wood
- Linoleum
- Tile
Bedrooms and Bathrooms
- 3 Bedrooms
- Split Bedroom Floorplan
- 2 Full Bathrooms
- Shower Only
- Garden Bath
- Walk-in Shower
Laundry
- Laundry Room
- Laundry on main level
- Sink Near Laundry
- Laundry Tub
- Washer and Electric Dryer Hookup
Home Security
- Carbon Monoxide Detectors
- Fire and Smoke Detector
Outdoor Features
- Deck
- Covered patio or porch
- Fire Pit
- Separate Outdoor Workshop
- Outbuilding
Location
- City Lot
Schools
- Leon Heights Elementary School
- Belton Middle School
- Belton High School
Utilities
- Central Heating and Cooling System
- Water Heater
- High Speed Internet
Community Details
- Property has a Home Owners Association
- Alexanders Add Subdivision
Listing and Financial Details
- Legal Lot and Block 7 / FR3
- Assessor Parcel Number 94223
- Seller Considering Concessions
Map
Home Values in the Area
Average Home Value in this Area
Tax History
| Year | Tax Paid | Tax Assessment Tax Assessment Total Assessment is a certain percentage of the fair market value that is determined by local assessors to be the total taxable value of land and additions on the property. | Land | Improvement |
|---|---|---|---|---|
| 2024 | $3,788 | $244,613 | -- | -- |
| 2023 | $4,446 | $222,375 | $0 | $0 |
| 2022 | $4,577 | $202,159 | $0 | $0 |
| 2021 | $4,271 | $228,931 | $22,432 | $206,499 |
| 2020 | $4,131 | $186,199 | $22,432 | $163,767 |
| 2019 | $3,958 | $145,639 | $22,432 | $131,283 |
| 2018 | $3,598 | $132,399 | $14,350 | $118,049 |
| 2017 | $3,298 | $129,099 | $11,889 | $117,210 |
| 2016 | $2,650 | $103,735 | $11,889 | $91,846 |
| 2015 | $1,695 | $126,848 | $11,890 | $114,958 |
| 2014 | $1,695 | $71,338 | $0 | $0 |
Property History
| Date | Event | Price | Change | Sq Ft Price |
|---|---|---|---|---|
| 07/08/2025 07/08/25 | For Sale | $399,000 | +533.3% | $194 / Sq Ft |
| 09/19/2012 09/19/12 | Sold | -- | -- | -- |
| 08/20/2012 08/20/12 | Pending | -- | -- | -- |
| 03/29/2012 03/29/12 | For Sale | $63,000 | -- | $36 / Sq Ft |
Purchase History
| Date | Type | Sale Price | Title Company |
|---|---|---|---|
| Vendors Lien | -- | Monteith Abstract & Title Co | |
| Trustee Deed | $62,910 | None Available | |
| Vendors Lien | -- | Monteith Abstract & Title Co |
Mortgage History
| Date | Status | Loan Amount | Loan Type |
|---|---|---|---|
| Open | $140,800 | New Conventional | |
| Closed | $147,725 | New Conventional | |
| Previous Owner | $76,000 | Purchase Money Mortgage |
Similar Homes in Belton, TX
Source: Central Texas MLS (CTXMLS)
MLS Number: 576457
APN: 94223
- 906 N Penelope St
- 820 N Beal St
- 1012 N Beal St
- 1126 N Wall St
- 5410 Tabbs Ct
- 618 N Penelope St
- 615 E 9th Ave
- 1104 N Blair St
- 1123 N Beal St
- 508 N Wall St
- 606 E 12th Ave
- 1401 N Penelope St
- 1404 N Beal St
- 608 E 13th Ave
- 807 E 12th Ave
- 1412 N Beal St
- 136 Circle Dr
- 743 E 13th Ave
- 1600 N Beal St
- 1410 & 1412 French St
- 503 E 12th Ave
- 415 E 4th Ave Unit B
- 133 W 13th Ave Unit A
- 710 Shine St
- 1207 Live Oak Dr
- 112 E Central Ave Unit D
- 403 Smith St
- 298 W Avenue A
- 724 East Ave N
- 1100 Shady Ln
- 5900 Bend of the River Blvd
- 200 Lake Rd
- 1124 W Avenue O
- 3300 N Main St
- 1834 Royal Loop
- 1830 Royal Loop
- 1826 Royal Loop
- 1822 Royal Loop
- 1818 Royal Loop
- 1912 Royal Loop
