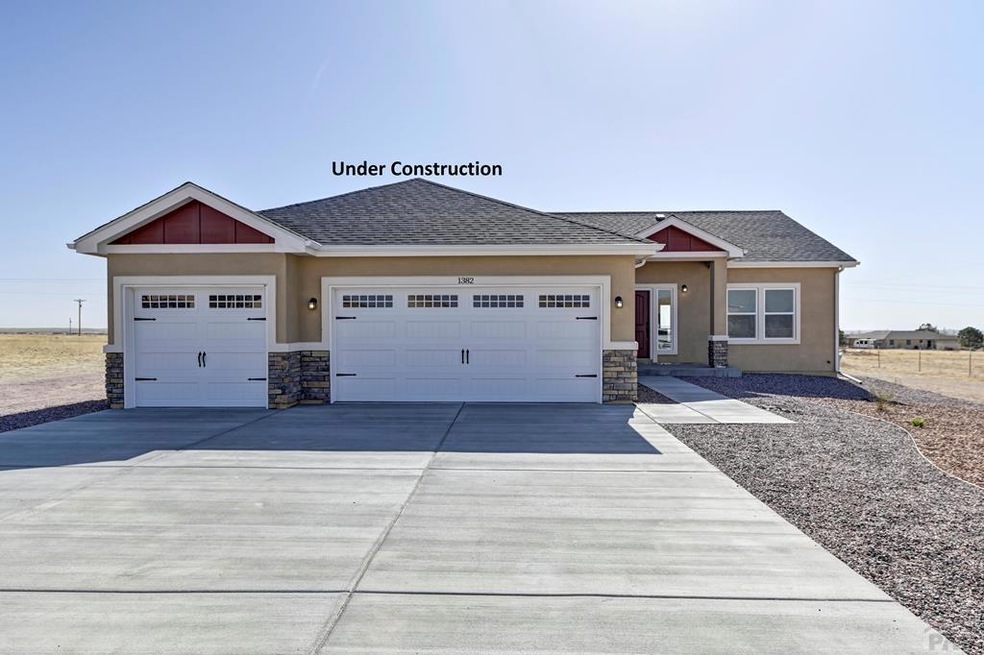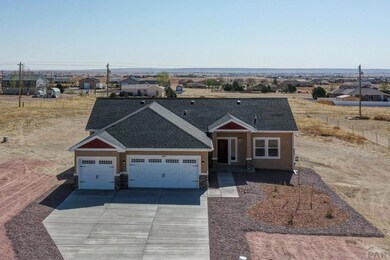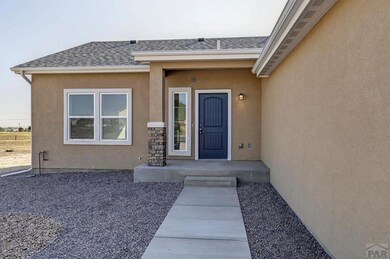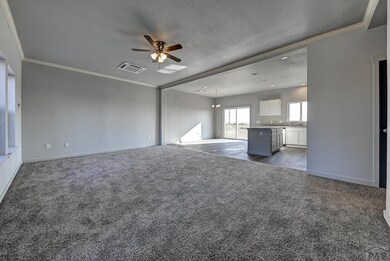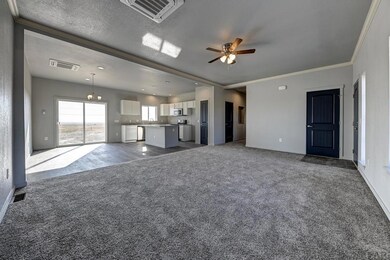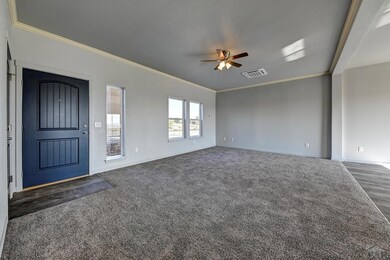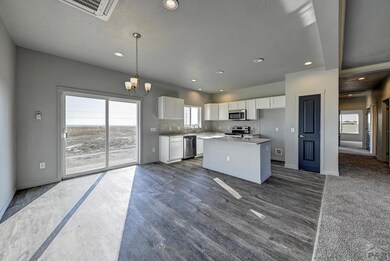
$300,000
- 3 Beds
- 2 Baths
- 1,493 Sq Ft
- 128 E Byrd Dr
- Pueblo, CO
Welcome to this stunning, brand-new home in Pueblo West! This property offers thoughtful design and added features that set it apart. As you approach, the inviting front porch welcomes you, and upon entering, you’ll be greeted by a bright and open great room filled with natural light. High ceilings throughout enhance the spacious feel, and the living room showcases a striking transom window. The
Scott Coddington Pulse Real Estate Group LLC
