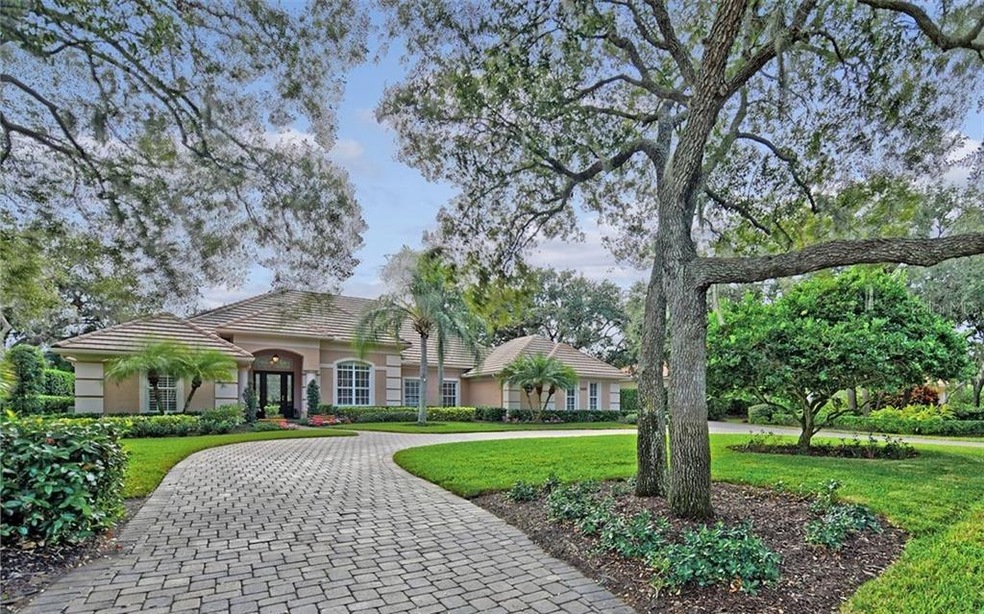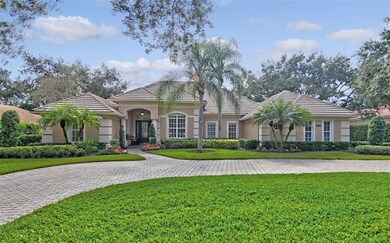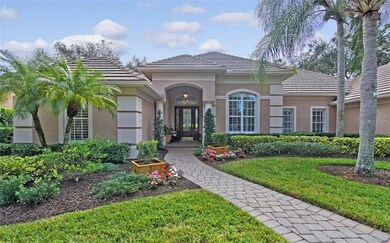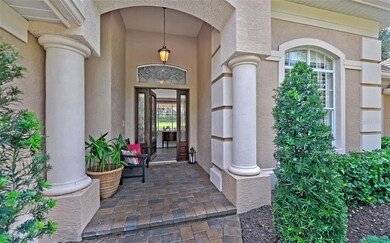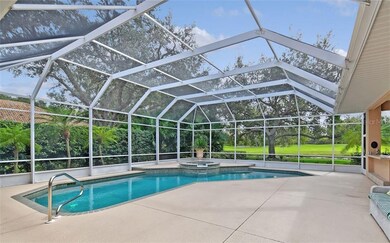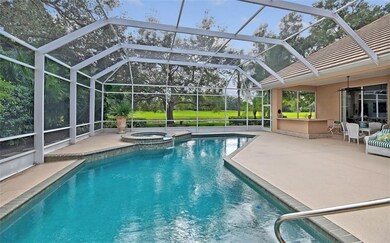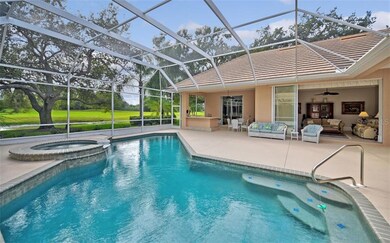
404 E MacEwen Dr Osprey, FL 34229
Highlights
- Water Views
- On Golf Course
- Heated Indoor Pool
- Laurel Nokomis School Rated A-
- Oak Trees
- Gated Community
About This Home
As of March 2021This architect-designed, custom-built 3 bedroom, 3 bath home will captivate you from the moment you see it. Situated in The Oaks Clubside, as you enter your eyes will be drawn to the incredible lake and golf course views beyond the lanai, expanded and enhanced by the ten foot pocket sliders in the living room and dining room. The spacious 3,400 + square foot interior offers plenty of room to live the country club lifestyle with comfort and ease. As you explore the home you will be delighted by all the special touches you find; beautiful 12 inch baseboards in the study, crown moldings, diagonally laid tile, a charming kitchen with breakfast bar, and dining nook with large aquarium window affording you with gorgeous open views. The lanai is the spot for those who want to enjoy outdoor living; offering large covered areas to dine under or just sit in the shade with a cool drink, a pool and spa. With a southern exposure, you can spend your days enjoying the sunshine, and the brilliant colors of the green grass and blue skies. In the evening enjoy the ripple of the water in the lake, reflecting the sun, as it sets on another perfect Florida day. The Oaks is Sarasota s premier golf and country club. With two championship golf courses, 12 HAR-TRU tennis courts (4 lighted), state-of-the-art fitness center, three outstanding restaurants and a wealth of social events and cultural and recreational activities. This Distinguished Emerald Club offers something for everyone. Membership is available and required.
Last Agent to Sell the Property
COLDWELL BANKER REALTY License #3099254 Listed on: 02/10/2021

Home Details
Home Type
- Single Family
Est. Annual Taxes
- $600
Year Built
- Built in 2000
Lot Details
- 0.62 Acre Lot
- On Golf Course
- North Facing Home
- Mature Landscaping
- Well Sprinkler System
- Oak Trees
- Property is zoned RE1
HOA Fees
- $133 Monthly HOA Fees
Parking
- 3 Car Attached Garage
- Rear-Facing Garage
- Side Facing Garage
- Garage Door Opener
- Circular Driveway
Property Views
- Water
- Golf Course
Home Design
- Ranch Style House
- Florida Architecture
- Slab Foundation
- Tile Roof
- Block Exterior
- Stucco
Interior Spaces
- 3,454 Sq Ft Home
- Crown Molding
- Tray Ceiling
- Cathedral Ceiling
- Ceiling Fan
- Blinds
- Sliding Doors
- Family Room Off Kitchen
- Combination Dining and Living Room
- Den
- Storage Room
- Security System Owned
Kitchen
- Eat-In Kitchen
- Built-In Oven
- Cooktop
- Recirculated Exhaust Fan
- Dishwasher
- Solid Surface Countertops
- Disposal
Flooring
- Carpet
- Ceramic Tile
Bedrooms and Bathrooms
- 3 Bedrooms
- Split Bedroom Floorplan
- Walk-In Closet
- 3 Full Bathrooms
Laundry
- Laundry in unit
- Dryer
- Washer
Eco-Friendly Details
- Ventilation
Pool
- Heated Indoor Pool
- Screened Pool
- Saltwater Pool
- Spa
- Fence Around Pool
Outdoor Features
- Enclosed Patio or Porch
- Rain Gutters
Schools
- Laurel Nokomis Elementary School
- Laurel Nokomis Middle School
- Venice Senior High School
Utilities
- Forced Air Zoned Heating and Cooling System
- Underground Utilities
- Electric Water Heater
- High Speed Internet
- Cable TV Available
Listing and Financial Details
- Tax Lot 14
- Assessor Parcel Number 0141130009
Community Details
Overview
- Association fees include insurance, manager, private road, security, trash
- Lighthouse Management Association, Phone Number (941) 460-5560
- Oaks Community
- Oaks 2 Ph 3 Subdivision
- Association Approval Required
- The community has rules related to deed restrictions, fencing
Recreation
- Golf Course Community
- Tennis Courts
Security
- Security Service
- Gated Community
Ownership History
Purchase Details
Home Financials for this Owner
Home Financials are based on the most recent Mortgage that was taken out on this home.Purchase Details
Home Financials for this Owner
Home Financials are based on the most recent Mortgage that was taken out on this home.Purchase Details
Purchase Details
Home Financials for this Owner
Home Financials are based on the most recent Mortgage that was taken out on this home.Purchase Details
Purchase Details
Home Financials for this Owner
Home Financials are based on the most recent Mortgage that was taken out on this home.Purchase Details
Home Financials for this Owner
Home Financials are based on the most recent Mortgage that was taken out on this home.Purchase Details
Purchase Details
Home Financials for this Owner
Home Financials are based on the most recent Mortgage that was taken out on this home.Purchase Details
Home Financials for this Owner
Home Financials are based on the most recent Mortgage that was taken out on this home.Similar Homes in the area
Home Values in the Area
Average Home Value in this Area
Purchase History
| Date | Type | Sale Price | Title Company |
|---|---|---|---|
| Warranty Deed | $925,000 | Chicago Title | |
| Warranty Deed | $845,000 | Attorney | |
| Interfamily Deed Transfer | -- | Attorney | |
| Warranty Deed | $690,000 | Attorney | |
| Interfamily Deed Transfer | -- | None Available | |
| Warranty Deed | $560,000 | Attorney | |
| Quit Claim Deed | $161,900 | -- | |
| Warranty Deed | -- | -- | |
| Warranty Deed | $156,000 | -- | |
| Warranty Deed | $144,000 | -- | |
| Warranty Deed | $90,000 | -- |
Mortgage History
| Date | Status | Loan Amount | Loan Type |
|---|---|---|---|
| Previous Owner | $417,000 | New Conventional | |
| Previous Owner | $250,000 | Negative Amortization | |
| Previous Owner | $322,700 | New Conventional | |
| Previous Owner | $440,000 | Credit Line Revolving | |
| Previous Owner | $570,000 | New Conventional | |
| Previous Owner | $475,000 | New Conventional | |
| Previous Owner | $129,600 | No Value Available | |
| Previous Owner | $85,000 | No Value Available |
Property History
| Date | Event | Price | Change | Sq Ft Price |
|---|---|---|---|---|
| 03/24/2021 03/24/21 | Sold | $925,000 | 0.0% | $268 / Sq Ft |
| 02/10/2021 02/10/21 | Pending | -- | -- | -- |
| 02/10/2021 02/10/21 | For Sale | $925,000 | +34.1% | $268 / Sq Ft |
| 08/17/2018 08/17/18 | Off Market | $690,000 | -- | -- |
| 03/28/2018 03/28/18 | Sold | $845,000 | -2.9% | $245 / Sq Ft |
| 02/03/2018 02/03/18 | Pending | -- | -- | -- |
| 02/03/2018 02/03/18 | For Sale | $870,000 | +26.1% | $252 / Sq Ft |
| 02/20/2015 02/20/15 | Sold | $690,000 | -7.9% | $200 / Sq Ft |
| 01/28/2015 01/28/15 | Pending | -- | -- | -- |
| 10/17/2014 10/17/14 | For Sale | $749,000 | -- | $217 / Sq Ft |
Tax History Compared to Growth
Tax History
| Year | Tax Paid | Tax Assessment Tax Assessment Total Assessment is a certain percentage of the fair market value that is determined by local assessors to be the total taxable value of land and additions on the property. | Land | Improvement |
|---|---|---|---|---|
| 2024 | $13,469 | $1,219,100 | $590,000 | $629,100 |
| 2023 | $13,469 | $1,095,000 | $416,900 | $678,100 |
| 2022 | $13,021 | $1,051,700 | $298,400 | $753,300 |
| 2021 | $623 | $685,323 | $0 | $0 |
| 2020 | $600 | $675,861 | $0 | $0 |
| 2019 | $563 | $660,666 | $0 | $0 |
| 2018 | $7,150 | $568,276 | $0 | $0 |
| 2017 | $7,123 | $556,588 | $0 | $0 |
| 2016 | $7,137 | $636,400 | $232,000 | $404,400 |
| 2015 | $9,219 | $656,100 | $219,900 | $436,200 |
| 2014 | $8,606 | $536,600 | $0 | $0 |
Agents Affiliated with this Home
-
Steve Abbe

Seller's Agent in 2021
Steve Abbe
COLDWELL BANKER REALTY
(941) 400-3969
142 in this area
352 Total Sales
-
Nick Herron

Buyer's Agent in 2015
Nick Herron
RE/MAX
(941) 350-5035
5 Total Sales
Map
Source: Stellar MLS
MLS Number: A4491047
APN: 0141-13-0009
- 600 Eagle Watch Ln
- 402 Walls Way
- 4267 Expedition Way
- 909 MacEwen Dr
- 898 MacEwen Dr
- 227 Saint James Park
- 236 Saint James Park
- 116 Navigation Cir Unit 106
- 232 Explorer Dr Unit 15
- 240 Patterson Ave
- 352 Glenwood Ave
- 500 Shotgun Ln
- 462 E MacEwen Dr
- 201 Eaglenook Way
- 104 Park Trace Blvd
- 478 Oriskany Ct
- 296 Pine Ranch Trail
- 170 Edgewood Dr
- 51 N Tamiami Trail
- 826 Oak Briar Ln
