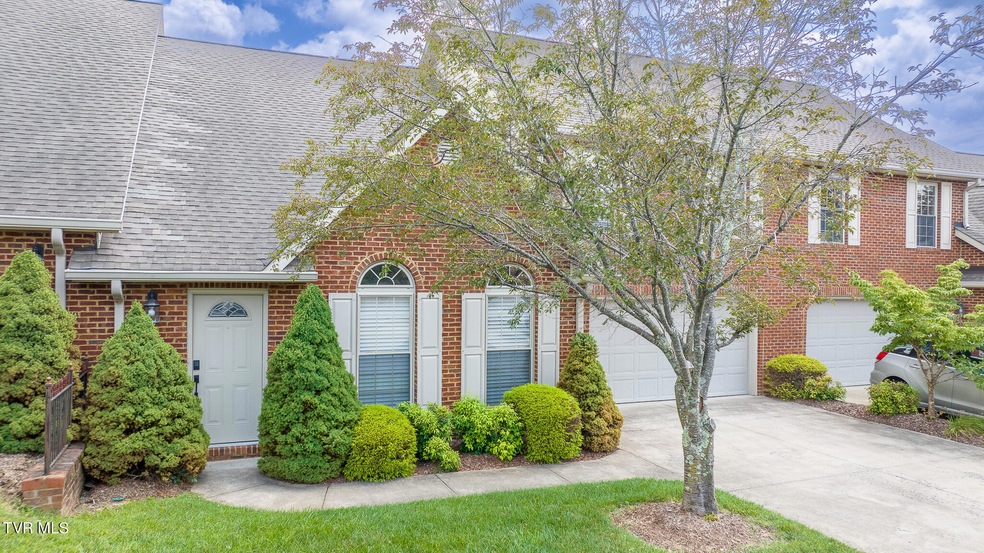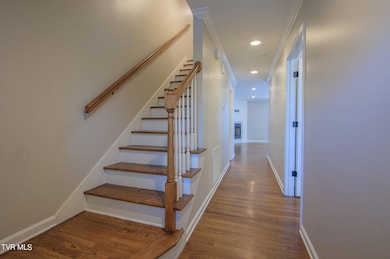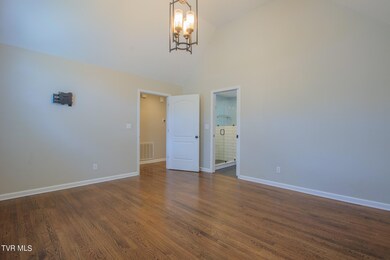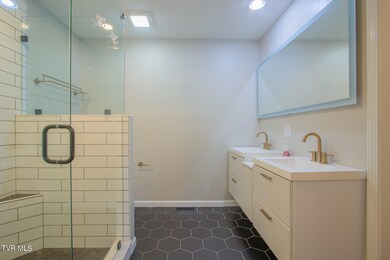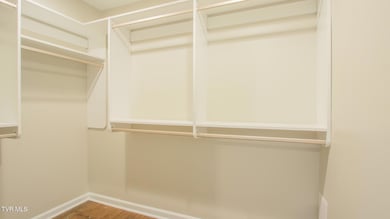
404 E Mountain View Rd Unit 103 Johnson City, TN 37601
Highlights
- Wood Flooring
- Main Floor Primary Bedroom
- Rear Porch
- Lake Ridge Elementary School Rated A
- Granite Countertops
- Double Pane Windows
About This Home
As of October 2024Welcome home to your idyllic retreat just minutes from the vibrant heart of Johnson City, TN! This exquisite townhouse boasts breathtaking views of the Appalachian Mountains and offers the perfect blend of comfort and elegance.
With 4 spacious bedrooms and 3.5 meticulously designed bathrooms, this home is perfect for families and entertainers alike. The standout feature is the generous master suite, complete with a custom built-in closet that provides both style and ample storage. Enjoy the warmth and sophistication of hardwood floors that flow throughout the main living areas, providing a seamless and inviting atmosphere.
The heart of the home is the gourmet kitchen, featuring custom cabinets and an oversized pantry that makes cooking and entertaining a delight. Imagine hosting gatherings or family get-togethers in this gorgeous space! The laundry room is equally impressive, equipped with built-in cabinets that provide extra organization and functionality.
Step outside to your private backyard enclosed by a privacy fence, ensuring a serene atmosphere for outdoor festivities. The patio is perfect for summer barbecues and cozy evenings with friends and family.
Additional amenities include a spacious 2-stall garage, offering convenience and extra storage options. This townhouse is the ideal place to unwind, surrounded by nature's beauty while being just moments away from the excitement of downtown.
Don't miss your chance to experience this perfect blend of modern living and natural beauty. Schedule your private showing today and make this stunning townhouse your new home!
IT IS THE SOLE RESPONSIBILITY OF BUYER AND BUYER AGENT TO VERIFY ALL INFORMATION CONTAINED HEREIN
Last Agent to Sell the Property
LPT Realty - Griffin Home Group License #310406 Listed on: 08/24/2024

Townhouse Details
Home Type
- Townhome
Est. Annual Taxes
- $1,471
Year Built
- Built in 2006 | Remodeled
Lot Details
- 1,307 Sq Ft Lot
- Back Yard Fenced
- Landscaped
- Cleared Lot
- Property is in good condition
HOA Fees
- $175 Monthly HOA Fees
Home Design
- Brick Exterior Construction
- Block Foundation
- Shingle Roof
- Vinyl Siding
Interior Spaces
- 2,458 Sq Ft Home
- 2-Story Property
- Ceiling Fan
- Gas Log Fireplace
- Double Pane Windows
- Living Room with Fireplace
- Combination Kitchen and Dining Room
- Utility Room
Kitchen
- Electric Range
- Microwave
- Dishwasher
- Granite Countertops
- Disposal
Flooring
- Wood
- Tile
Bedrooms and Bathrooms
- 4 Bedrooms
- Primary Bedroom on Main
- Walk-In Closet
Laundry
- Laundry Room
- Washer and Electric Dryer Hookup
Home Security
Outdoor Features
- Patio
- Rear Porch
Schools
- Lake Ridge Elementary School
- Indian Trail Middle School
- Science Hill High School
Utilities
- Central Heating and Cooling System
- Cable TV Available
Listing and Financial Details
- Assessor Parcel Number 029m A 003.00
Community Details
Overview
- Robins Nest Condos
- Robins Nest Condos Subdivision
- FHA/VA Approved Complex
Security
- Fire and Smoke Detector
Ownership History
Purchase Details
Home Financials for this Owner
Home Financials are based on the most recent Mortgage that was taken out on this home.Similar Homes in Johnson City, TN
Home Values in the Area
Average Home Value in this Area
Purchase History
| Date | Type | Sale Price | Title Company |
|---|---|---|---|
| Warranty Deed | $405,000 | None Listed On Document |
Mortgage History
| Date | Status | Loan Amount | Loan Type |
|---|---|---|---|
| Open | $295,650 | New Conventional | |
| Previous Owner | $201,145 | New Conventional |
Property History
| Date | Event | Price | Change | Sq Ft Price |
|---|---|---|---|---|
| 10/09/2024 10/09/24 | Sold | $405,000 | -2.6% | $165 / Sq Ft |
| 09/08/2024 09/08/24 | Pending | -- | -- | -- |
| 08/28/2024 08/28/24 | Price Changed | $415,900 | -3.3% | $169 / Sq Ft |
| 08/24/2024 08/24/24 | For Sale | $429,900 | -- | $175 / Sq Ft |
Tax History Compared to Growth
Tax History
| Year | Tax Paid | Tax Assessment Tax Assessment Total Assessment is a certain percentage of the fair market value that is determined by local assessors to be the total taxable value of land and additions on the property. | Land | Improvement |
|---|---|---|---|---|
| 2024 | $1,471 | $86,050 | $5,000 | $81,050 |
| 2022 | $2,155 | $55,525 | $3,750 | $51,775 |
Agents Affiliated with this Home
-
Jim Griffin

Seller's Agent in 2024
Jim Griffin
LPT Realty - Griffin Home Group
(423) 482-0743
956 Total Sales
-
Caleb Dunford
C
Buyer's Agent in 2024
Caleb Dunford
KW Johnson City
(478) 955-3564
9 Total Sales
Map
Source: Tennessee/Virginia Regional MLS
MLS Number: 9970312
APN: 029M-A-003.00-C
- 404 E Mountain View Rd Unit 402
- 404 E Mountain View Rd Unit 107
- 404 E Mountain View Rd Unit 104
- 204 E Mountain View Rd Unit 20
- 204 E Mountain View Rd Unit 21
- 115 Beechnut St Unit B5
- Tbd Bristol Hwy
- 505 Chapman St
- 904 Hanson Dr
- 3803 Timberlake Rd
- 8 Lambeth Ct
- 320 Swanee Dr
- 4006 Navaho Dr
- 111 Tree Top Ln Unit 111
- 205 Woodbriar Dr
- 4112 Ranch Rd
- 4105 Bradford Ln
- 118 View Bend St
- 13 Mcgregor Place
- 7450 Wolfe Ridge
