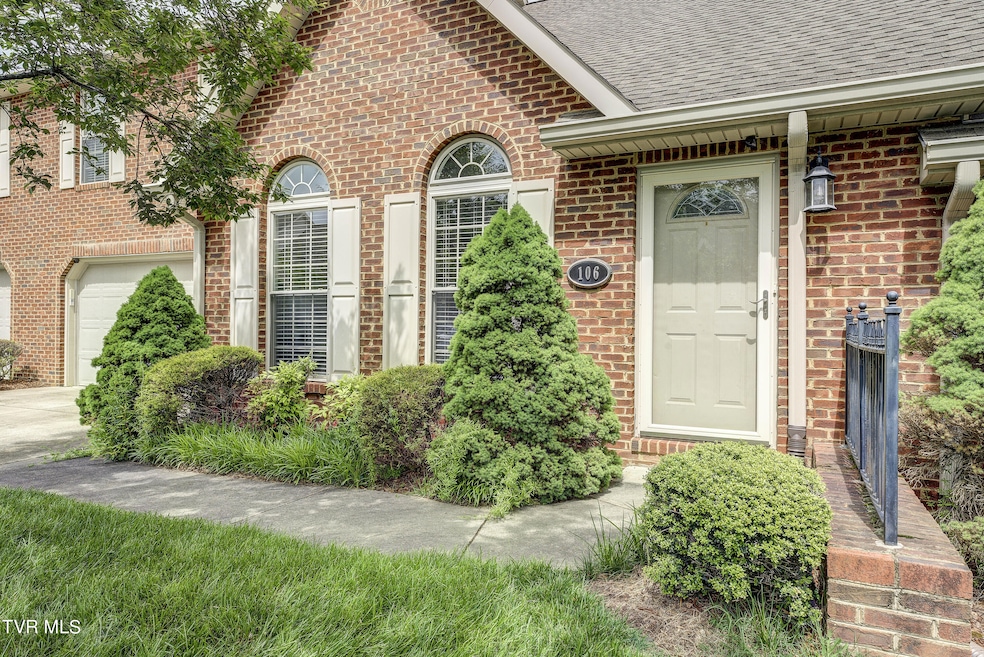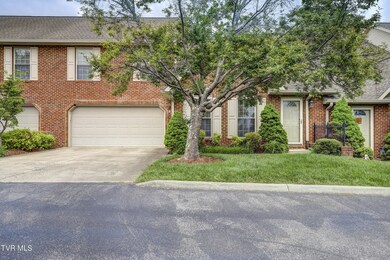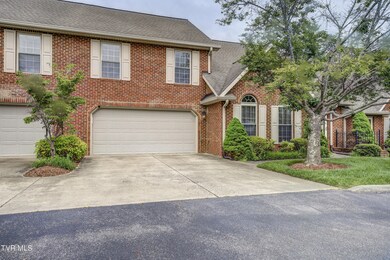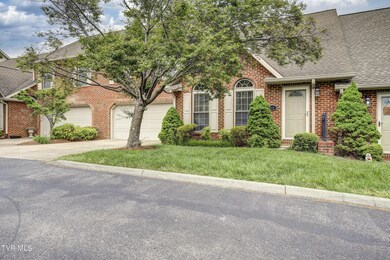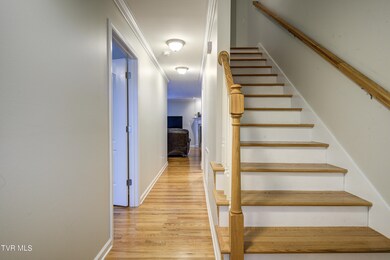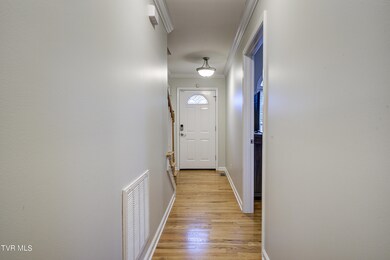
404 E Mountain View Rd Unit 106 Johnson City, TN 37601
Highlights
- Mountain View
- Wood Flooring
- 2 Car Attached Garage
- Lake Ridge Elementary School Rated A
- Enclosed patio or porch
- Double Pane Windows
About This Home
As of November 2024Rare Opportunity! Robins Nest Condominiums. This spacious and well maintained condo is in a prime location convenient to I26 and State of Franklin Rd. Main level features primary bedroom with vaulted ceiling, bathroom, and walk-in-closet, open great room with gas fireplace, open kitchen, pantry/laundry room and a large enclosed patio in the back. Upstairs features the second large primary bedroom and bath, another 2 bedrooms with bathrooms and laundry. This condo sits where you can see mountain views from the front door. Also has a nice two car garage. Extras are crown molding throughout and solid surface countertops in the kitchen. School district is Lakeridge, Indian Trail and Science Hill.
All information herein is deemed to be reliable, but the Buyer/Buyers agent to verify all information. Owner agent.
Last Agent to Sell the Property
Choice Realty License #297031 Listed on: 05/10/2024
Townhouse Details
Home Type
- Townhome
Est. Annual Taxes
- $1,471
Year Built
- Built in 2006
Lot Details
- Landscaped
- Property is in good condition
HOA Fees
- $175 Monthly HOA Fees
Parking
- 2 Car Attached Garage
- Garage Door Opener
- Driveway
Home Design
- Brick Exterior Construction
- Slab Foundation
- Shingle Roof
- Asphalt Roof
Interior Spaces
- 2,458 Sq Ft Home
- 2-Story Property
- Gas Log Fireplace
- Double Pane Windows
- Mountain Views
- Home Security System
- Washer and Electric Dryer Hookup
Kitchen
- Electric Range
- Microwave
- Dishwasher
Flooring
- Wood
- Ceramic Tile
Bedrooms and Bathrooms
- 4 Bedrooms
Outdoor Features
- Enclosed patio or porch
Schools
- Lake Ridge Elementary School
- Indian Trail Middle School
- Science Hill High School
Utilities
- Central Air
- Heat Pump System
- Cable TV Available
Listing and Financial Details
- Assessor Parcel Number 029m A 006.00
Community Details
Overview
- Robins Nest Condos
- Robins Nest Condos Subdivision
Security
- Fire and Smoke Detector
Ownership History
Purchase Details
Home Financials for this Owner
Home Financials are based on the most recent Mortgage that was taken out on this home.Similar Homes in Johnson City, TN
Home Values in the Area
Average Home Value in this Area
Purchase History
| Date | Type | Sale Price | Title Company |
|---|---|---|---|
| Warranty Deed | $395,000 | Park Avenue Title |
Property History
| Date | Event | Price | Change | Sq Ft Price |
|---|---|---|---|---|
| 11/22/2024 11/22/24 | Sold | $395,000 | -1.0% | $161 / Sq Ft |
| 11/07/2024 11/07/24 | Pending | -- | -- | -- |
| 05/10/2024 05/10/24 | For Sale | $399,000 | +134.7% | $162 / Sq Ft |
| 01/31/2014 01/31/14 | Sold | $170,000 | -2.8% | $69 / Sq Ft |
| 12/18/2013 12/18/13 | Pending | -- | -- | -- |
| 10/11/2013 10/11/13 | For Sale | $174,900 | -- | $71 / Sq Ft |
Tax History Compared to Growth
Tax History
| Year | Tax Paid | Tax Assessment Tax Assessment Total Assessment is a certain percentage of the fair market value that is determined by local assessors to be the total taxable value of land and additions on the property. | Land | Improvement |
|---|---|---|---|---|
| 2024 | $1,471 | $86,050 | $5,000 | $81,050 |
| 2022 | $2,155 | $55,525 | $3,750 | $51,775 |
Agents Affiliated with this Home
-
Elizabeth Sangid
E
Seller's Agent in 2024
Elizabeth Sangid
Choice Realty
(423) 915-6770
5 Total Sales
-
Linzi Hatley
L
Buyer's Agent in 2024
Linzi Hatley
KW Johnson City
(423) 946-0126
12 Total Sales
-
Jim Griffin

Seller's Agent in 2014
Jim Griffin
LPT Realty - Griffin Home Group
(423) 482-0743
956 Total Sales
-
P
Buyer's Agent in 2014
PEGGY DYKES
CENTURY 21 LEGACY
Map
Source: Tennessee/Virginia Regional MLS
MLS Number: 9965669
APN: 029M-A-006.00-C
- 404 E Mountain View Rd Unit 402
- 404 E Mountain View Rd Unit 107
- 404 E Mountain View Rd Unit 104
- 204 E Mountain View Rd Unit 20
- 204 E Mountain View Rd Unit 21
- 115 Beechnut St Unit B5
- Tbd Bristol Hwy
- 505 Chapman St
- 904 Hanson Dr
- 3803 Timberlake Rd
- 8 Lambeth Ct
- 320 Swanee Dr
- 111 Tree Top Ln Unit 111
- 205 Woodbriar Dr
- 4112 Ranch Rd
- 4105 Bradford Ln
- 118 View Bend St
- 13 Mcgregor Place
- 7450 Wolfe Ridge
- 0 Wayfield Dr
