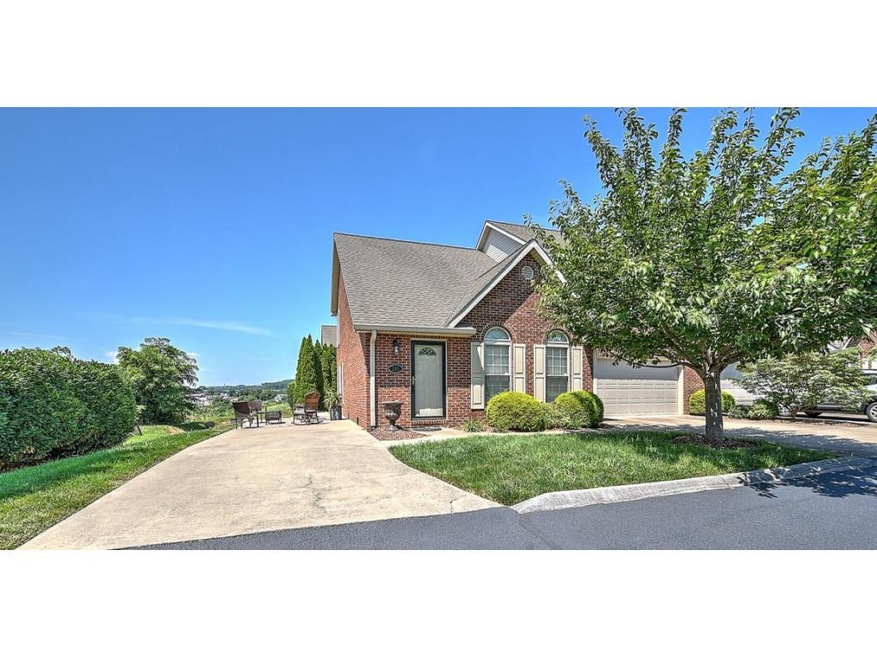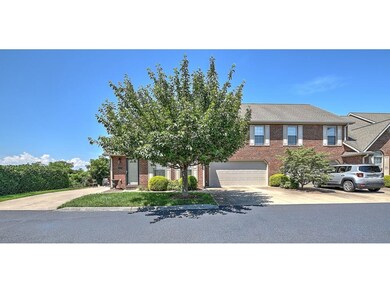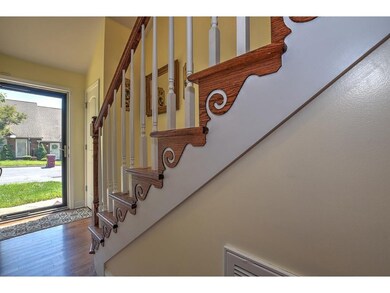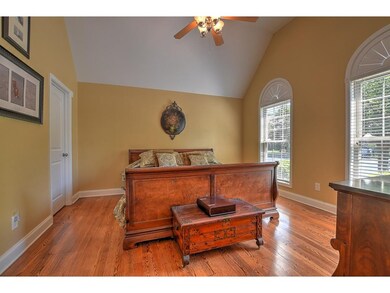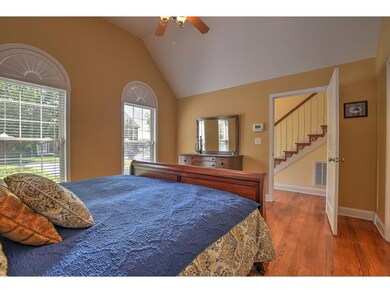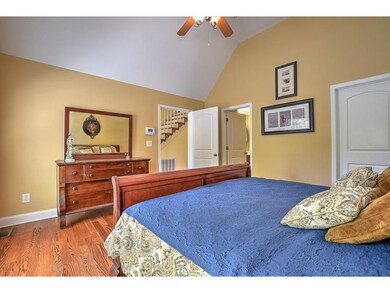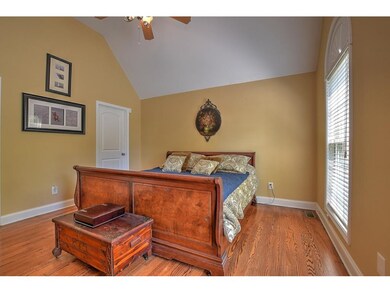
404 E Mountain View Rd Unit 206 Johnson City, TN 37601
Highlights
- Mountain View
- Wood Flooring
- Home Office
- Lake Ridge Elementary School Rated A
- Solid Surface Countertops
- Rear Porch
About This Home
As of November 2019Upscale living in the heart of Johnson City nestled back in a park like setting. This home has two masters, one on the first level, and one upstairs. Plus, laundry room available upstairs and on main level! Tons of storage, beautiful hardwoods, spacious outdoor living are waiting for you. Watch the fireworks from your own private patio.
Last Buyer's Agent
MICHAEL PAYNE
CENTURY 21 LEGACY License #347064
Property Details
Home Type
- Condominium
Est. Annual Taxes
- $1,494
Year Built
- Built in 2007
Lot Details
- Fenced Front Yard
- Landscaped
- Property is in good condition
HOA Fees
- $125 Monthly HOA Fees
Parking
- 2 Car Attached Garage
- Garage Door Opener
Home Design
- Brick Exterior Construction
- Shingle Roof
Interior Spaces
- 2,458 Sq Ft Home
- 2-Story Property
- Gas Log Fireplace
- Double Pane Windows
- Living Room with Fireplace
- Home Office
- Wood Flooring
- Mountain Views
- Interior Basement Entry
- Pull Down Stairs to Attic
Kitchen
- Eat-In Kitchen
- Dishwasher
- Solid Surface Countertops
Bedrooms and Bathrooms
- 4 Bedrooms
Laundry
- Laundry Room
- Washer and Electric Dryer Hookup
Outdoor Features
- Patio
- Rear Porch
Schools
- Lake Ridge Elementary School
- Indian Trail Middle School
- Science Hill High School
Utilities
- Cooling Available
- Heat Pump System
- Cable TV Available
Listing and Financial Details
- Assessor Parcel Number 029M A 008.00
Similar Home in Johnson City, TN
Home Values in the Area
Average Home Value in this Area
Mortgage History
| Date | Status | Loan Amount | Loan Type |
|---|---|---|---|
| Closed | $249,000 | New Conventional | |
| Closed | $48,090 | Credit Line Revolving |
Property History
| Date | Event | Price | Change | Sq Ft Price |
|---|---|---|---|---|
| 11/14/2019 11/14/19 | Sold | $245,000 | -2.0% | $100 / Sq Ft |
| 10/03/2019 10/03/19 | Pending | -- | -- | -- |
| 07/01/2019 07/01/19 | For Sale | $249,900 | +29.8% | $102 / Sq Ft |
| 03/31/2014 03/31/14 | Sold | $192,500 | -1.3% | $78 / Sq Ft |
| 03/10/2014 03/10/14 | Pending | -- | -- | -- |
| 08/22/2013 08/22/13 | For Sale | $195,000 | -- | $79 / Sq Ft |
Tax History Compared to Growth
Tax History
| Year | Tax Paid | Tax Assessment Tax Assessment Total Assessment is a certain percentage of the fair market value that is determined by local assessors to be the total taxable value of land and additions on the property. | Land | Improvement |
|---|---|---|---|---|
| 2024 | $1,494 | $87,350 | $5,000 | $82,350 |
| 2022 | $2,184 | $56,300 | $3,750 | $52,550 |
Agents Affiliated with this Home
-
Kathy White

Seller's Agent in 2019
Kathy White
CENTURY 21 LEGACY
(423) 773-9045
170 Total Sales
-
M
Buyer's Agent in 2019
MICHAEL PAYNE
CENTURY 21 LEGACY
-
Stacy Vaughan

Seller's Agent in 2014
Stacy Vaughan
RE/MAX Preferred
(423) 433-7224
25 Total Sales
Map
Source: Tennessee/Virginia Regional MLS
MLS Number: 423788
APN: 029M-A-008.00-C
- 404 E Mountain View Rd Unit 402
- 404 E Mountain View Rd Unit 107
- 404 E Mountain View Rd Unit 104
- 204 E Mountain View Rd Unit 20
- 204 E Mountain View Rd Unit 21
- 115 Beechnut St Unit B5
- Tbd Bristol Hwy
- 3700 Deepwood Dr
- 505 Chapman St
- 800 Lazywood Dr
- 609 W Oakland Ct
- 904 Hanson Dr
- 3803 Timberlake Rd
- 8 Lambeth Ct
- 320 Swanee Dr
- 204 Shadowood Dr
- 213 Shadowood Dr
- 4017 Marable Ln
- 4006 Navaho Dr
- 111 Tree Top Ln Unit 111
