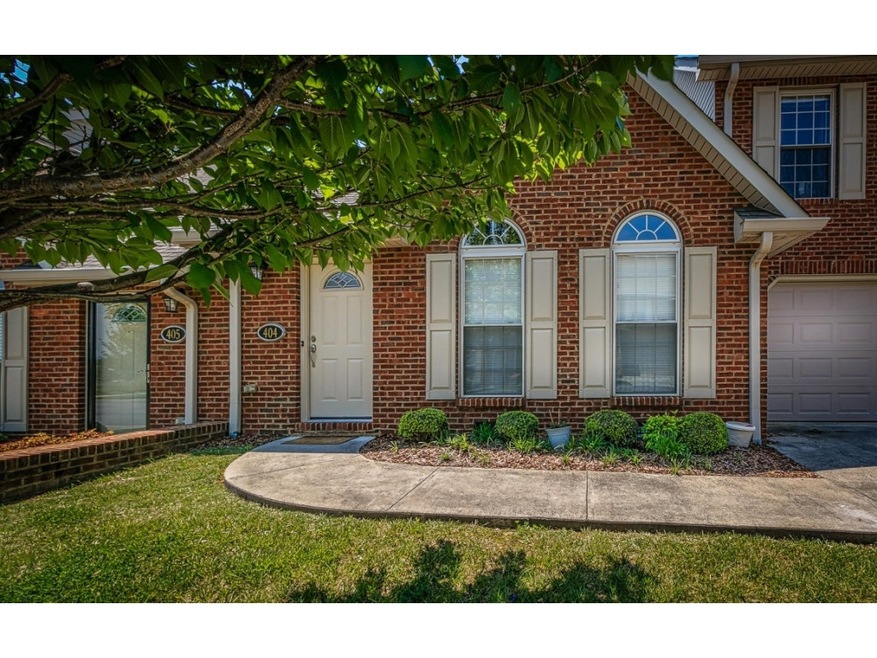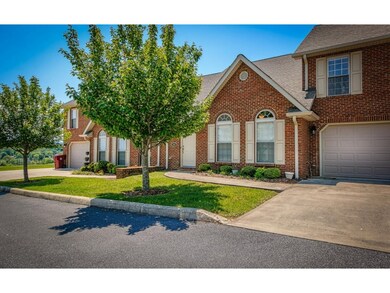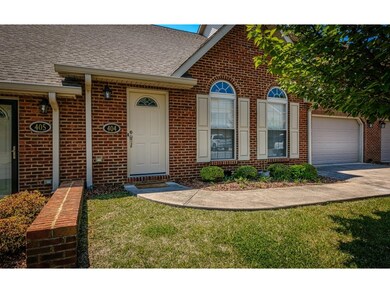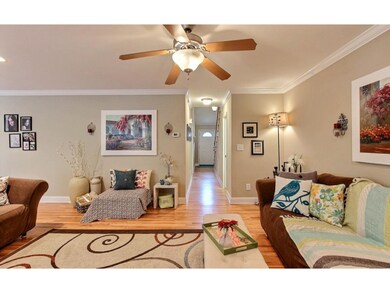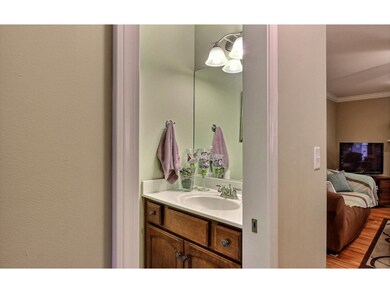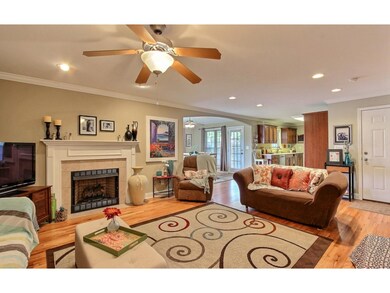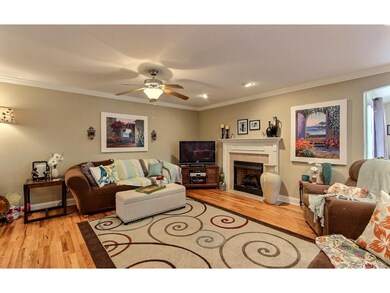
404 E Mountain View Rd Unit 404 Johnson City, TN 37601
Highlights
- Wood Flooring
- 2 Car Attached Garage
- Patio
- Lake Ridge Elementary School Rated A
- Walk-In Closet
- Entrance Foyer
About This Home
As of May 2021This spectacular home offers beautiful views, two master bedrooms, plenty of storage spaces, and the room to meet everyone's needs! Centrally located in Johnson City, this condo offers 4 bedrooms, 3 full baths AND 2 half baths. There is a uniquely designed "Jack & Jill" bath on the second floor for two of the bedrooms. Additionally, this home boasts hardwoods, ceramic tile, beautiful crown molding throughout and an abundance of closets!Not only does each level has its own Master Bedroom it also has washer/dryer hookups and its own heat pump. PLUS, this condo perfectly blends both spaces. The NO maintenance backyard will help you enjoy the back sunroom and private patio all the more. Buyer/buyer's agent to verify all information herein is accurate.
Last Agent to Sell the Property
TRANSFERRED LISTINGS
LPT Realty - Griffin Home Group Listed on: 05/10/2016
Co-Listed By
BETHANY OAKES
KW Johnson City License #333472
Last Buyer's Agent
LORA DOWLING
KW Johnson City License #324547
Property Details
Home Type
- Condominium
Est. Annual Taxes
- $1,641
Year Built
- Built in 2008
Lot Details
- Landscaped
- Property is in good condition
HOA Fees
- $85 Monthly HOA Fees
Parking
- 2 Car Attached Garage
- Garage Door Opener
Home Design
- Brick Exterior Construction
- Shingle Roof
Interior Spaces
- 2,692 Sq Ft Home
- 2-Story Property
- Entrance Foyer
- Wood Flooring
- Crawl Space
- Washer and Electric Dryer Hookup
Kitchen
- Range
- Dishwasher
Bedrooms and Bathrooms
- 4 Bedrooms
- Walk-In Closet
Outdoor Features
- Patio
Schools
- Lake Ridge Elementary School
- Indian Trail Middle School
- Science Hill High School
Utilities
- Central Heating and Cooling System
- Heat Pump System
- Cable TV Available
Community Details
- FHA/VA Approved Complex
Listing and Financial Details
- Assessor Parcel Number 029M A 019.05
Similar Homes in Johnson City, TN
Home Values in the Area
Average Home Value in this Area
Property History
| Date | Event | Price | Change | Sq Ft Price |
|---|---|---|---|---|
| 05/24/2021 05/24/21 | Sold | $330,000 | 0.0% | $127 / Sq Ft |
| 05/01/2021 05/01/21 | Pending | -- | -- | -- |
| 04/29/2021 04/29/21 | For Sale | $330,000 | +34.4% | $127 / Sq Ft |
| 09/06/2016 09/06/16 | Sold | $245,500 | -1.8% | $91 / Sq Ft |
| 09/02/2016 09/02/16 | Pending | -- | -- | -- |
| 05/09/2016 05/09/16 | For Sale | $250,000 | -- | $93 / Sq Ft |
Tax History Compared to Growth
Tax History
| Year | Tax Paid | Tax Assessment Tax Assessment Total Assessment is a certain percentage of the fair market value that is determined by local assessors to be the total taxable value of land and additions on the property. | Land | Improvement |
|---|---|---|---|---|
| 2024 | $1,641 | $95,950 | $5,000 | $90,950 |
| 2022 | $2,389 | $61,575 | $3,750 | $57,825 |
Agents Affiliated with this Home
-
R
Seller's Agent in 2021
Rebekah Howell
RE/MAX Preferred
-
L
Buyer's Agent in 2021
LORIE STREET
Century 21 Legacy
-
T
Seller's Agent in 2016
TRANSFERRED LISTINGS
LPT Realty - Griffin Home Group
-
B
Seller Co-Listing Agent in 2016
BETHANY OAKES
KW Johnson City
-
L
Buyer's Agent in 2016
LORA DOWLING
KW Johnson City
Map
Source: Tennessee/Virginia Regional MLS
MLS Number: 376902
APN: 029M-A-019.05-C
- 404 E Mountain View Rd Unit 104
- 204 E Mountain View Rd Unit 20
- 204 E Mountain View Rd Unit 21
- 115 Beechnut St Unit B5
- Tbd Bristol Hwy
- 3803 Timberlake Rd
- 223 Sequoyah Dr
- 8 Lambeth Ct
- 2833 E Oakland Ave
- 4001 W Englewood Blvd
- 204 Shadowood Dr
- 109 Woodbriar Dr
- 1005 Whittling Wood Dr
- 111 Tree Top Ln Unit 111
- 11 Windridge Ct
- 202 Woodbriar Dr
- 118 View Bend St
- 2603 Mimosa Ln
- 310 Hickory Bluff
- 316 Hickory Bluff
