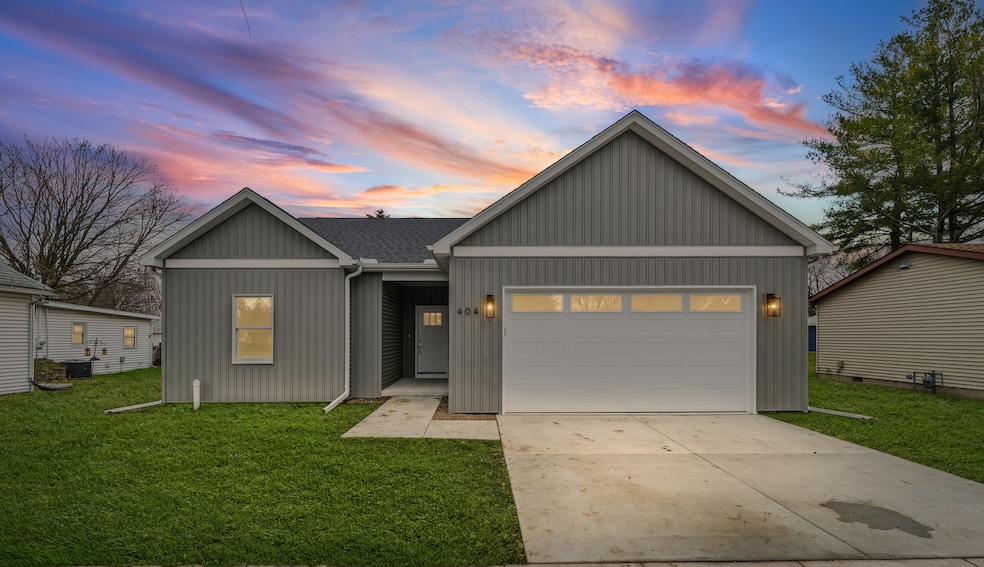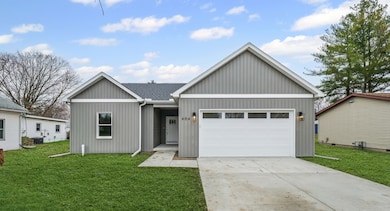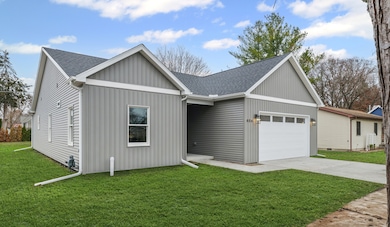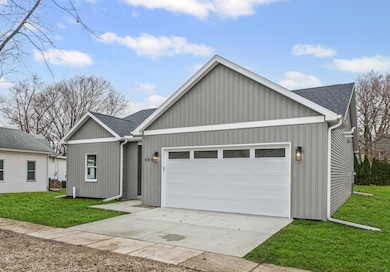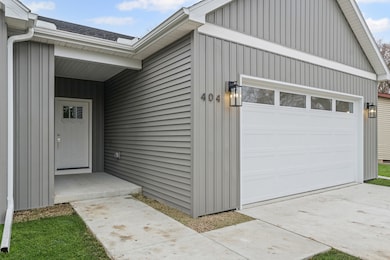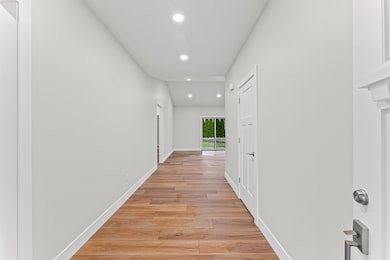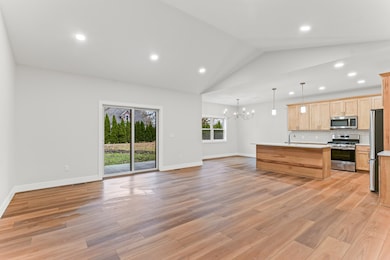404 E Sherman St Saint Joseph, IL 61873
Estimated payment $1,712/month
Highlights
- New Construction
- Mud Room
- Soaking Tub
- St Joseph Middle School Rated A-
- Walk-In Pantry
- Living Room
About This Home
New construction home in St. Joseph! Spacious 1 story ranch home with 3 bedrooms, 2 full bathrooms and open concept kitchen, living room and dining room. Beautiful covered back porch with deep backyard. The custom designed kitchen features handmade maple cabinets, large walk in pantry and an island perfect for entertaining off the living room. Two car garage that enters into spacious mud room with laundry and storage space. The master bedroom suite features an exterior door to the covered back porch, large bathroom with soaker tub, walk in shower, dual sink vanity and a large walk in closet. Off of the front hallway is the 2nd full bathroom and 2nd and 3rd bedrooms. The exterior has low maintenance vinyl siding, Andersen windows, and CHI garage door. Do not let this one get away!
Listing Agent
KELLER WILLIAMS-TREC Brokerage Phone: (217) 356-6100 License #475164947 Listed on: 11/25/2025

Home Details
Home Type
- Single Family
Est. Annual Taxes
- $466
Year Built
- Built in 2025 | New Construction
Lot Details
- 8,712 Sq Ft Lot
- Lot Dimensions are 66x132
Parking
- 2 Car Garage
- Driveway
Interior Spaces
- 1,709 Sq Ft Home
- 1-Story Property
- Mud Room
- Family Room
- Living Room
- Dining Room
- Vinyl Flooring
- Unfinished Attic
- Laundry Room
Kitchen
- Walk-In Pantry
- Range
- Microwave
- Dishwasher
- Disposal
Bedrooms and Bathrooms
- 3 Bedrooms
- 3 Potential Bedrooms
- 2 Full Bathrooms
- Soaking Tub
- Separate Shower
Schools
- St. Joseph Elementary School
- St. Joseph Junior High School
Utilities
- Forced Air Heating and Cooling System
- Heating System Uses Natural Gas
- 200+ Amp Service
Map
Home Values in the Area
Average Home Value in this Area
Property History
| Date | Event | Price | List to Sale | Price per Sq Ft |
|---|---|---|---|---|
| 01/06/2026 01/06/26 | Pending | -- | -- | -- |
| 12/17/2025 12/17/25 | Price Changed | $319,900 | -1.5% | $187 / Sq Ft |
| 12/08/2025 12/08/25 | Price Changed | $324,900 | -1.5% | $190 / Sq Ft |
| 11/25/2025 11/25/25 | For Sale | $329,900 | -- | $193 / Sq Ft |
Source: Midwest Real Estate Data (MRED)
MLS Number: 12523656
APN: 28-22-14-137-007
- 301 E Douglas St
- 204 E Sherman St
- 202 E Sherman St
- 502 S Main St
- 110 W Warren St
- 513 N 4th St
- 309 S Elm St
- 606 Northgate Dr
- 2175 Old Police Park Rd
- 606 N Cedar Dr
- 2230 Jeffery Dr
- 1688 Willowdale Dr
- 1505 Dover Dr
- 2123 County Road 1700 N
- 2250 Heather Hills Dr
- 2130 Cr 2600 St
- 1332 S Homer Lake Rd
- 1932 County Road 1850 N
- 302 S Leney St
- 205 E Kyle St
